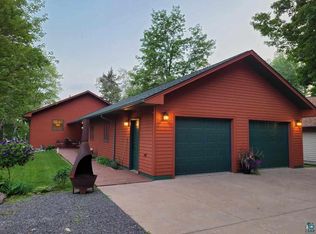Sold for $630,000
$630,000
6174 E Lyman Lake Rd, South Range, WI 54874
3beds
2,703sqft
Single Family Residence
Built in 2001
0.32 Acres Lot
$648,100 Zestimate®
$233/sqft
$2,284 Estimated rent
Home value
$648,100
$506,000 - $830,000
$2,284/mo
Zestimate® history
Loading...
Owner options
Explore your selling options
What's special
Rare opportunity to own a stunning lake home with breathtaking panoramic views and a sun-drenched main level! This beautifully designed home features vaulted ceilings and an open-concept layout, perfect for both everyday living and entertaining. The spacious kitchen boasts expansive countertops, oak cabinetry, newer black stainless steel appliances, and flows seamlessly into the living and dining areas—all highlighted by warm hickory flooring and a cozy gas fireplace. Step outside to a beautiful deck overlooking the lake—perfect for morning coffee or evening sunsets. The flat yard leads to a gorgeous sandy beach, ideal for kids and lakeside enjoyment. The walkout lower level offers a massive family room with in-floor heat and a second gas fireplace, an additional bedroom, and a full bath complete with a relaxing jetted tub. A versatile office/den space was originally designed to be a sauna, offering potential for customization. The large utility room includes laundry and ample storage. An oversized foyer with in-floor heat leads to a heated and insulated tandem 4-car garage with attic storage. Additional updates include a new roof in 2020. Located right on the ATV trail and within walking distance to Anna Gene Park. Only a 45-minute drive to Duluth and about 2 hours to the Twin Cities—all on paved roads. Make an appointment today before it’s gone!
Zillow last checked: 8 hours ago
Listing updated: August 12, 2025 at 06:03pm
Listed by:
Eric Sams 218-393-3087,
Messina & Associates Real Estate,
Anna McParlan 218-206-4222,
Messina & Associates Real Estate
Bought with:
Megan Wilson, MN 40540307|WI 75787-94
RE/MAX Results
Source: Lake Superior Area Realtors,MLS#: 6119990
Facts & features
Interior
Bedrooms & bathrooms
- Bedrooms: 3
- Bathrooms: 2
- Full bathrooms: 2
- Main level bedrooms: 1
Primary bedroom
- Description: Large closets
- Level: Main
- Area: 156 Square Feet
- Dimensions: 13 x 12
Bedroom
- Level: Main
- Area: 110 Square Feet
- Dimensions: 10 x 11
Bedroom
- Description: Large bedroom with plenty of room.
- Level: Lower
- Area: 176 Square Feet
- Dimensions: 11 x 16
Bathroom
- Description: Full bath with jetted tub.
- Level: Lower
- Area: 108 Square Feet
- Dimensions: 10 x 10.8
Bathroom
- Description: Full bath with tile floor.
- Level: Main
- Area: 94.9 Square Feet
- Dimensions: 7.3 x 13
Dining room
- Description: Plenty of space for large groups.
- Level: Main
- Area: 182 Square Feet
- Dimensions: 13 x 14
Family room
- Description: Great space for relaxing or entertaining.
- Level: Lower
- Area: 475 Square Feet
- Dimensions: 19 x 25
Foyer
- Description: Great space between garage & house for sitting and has in-floor heat.
- Level: Main
- Area: 143 Square Feet
- Dimensions: 13 x 11
Kitchen
- Description: Large kitchen with gas stove and plenty of counter space.
- Level: Main
- Area: 156 Square Feet
- Dimensions: 13 x 12
Laundry
- Description: Laundry combined with utility room.
- Level: Lower
- Area: 143 Square Feet
- Dimensions: 13 x 11
Living room
- Description: Bright space with gas fireplace, hardwood floors and overlooking lake.
- Level: Main
- Area: 255 Square Feet
- Dimensions: 17 x 15
Heating
- Baseboard, Boiler, In Floor Heat, Ductless, Propane
Cooling
- Ductless
Appliances
- Included: Dishwasher, Dryer, Microwave, Range, Refrigerator, Washer
- Laundry: Dryer Hook-Ups, Washer Hookup
Features
- Ceiling Fan(s), Eat In Kitchen, Vaulted Ceiling(s), Foyer-Entrance
- Flooring: Hardwood Floors, Tiled Floors
- Doors: Patio Door
- Windows: Aluminum Frames, Wood Frames
- Basement: Full,Drainage System,Egress Windows,Finished,Walkout,Bath,Bedrooms,Family/Rec Room,Fireplace,Utility Room,Washer Hook-Ups,Dryer Hook-Ups
- Number of fireplaces: 2
- Fireplace features: Gas, Basement
Interior area
- Total interior livable area: 2,703 sqft
- Finished area above ground: 1,423
- Finished area below ground: 1,280
Property
Parking
- Total spaces: 4
- Parking features: Concrete, Attached, Attic, Drains, Electrical Service, Heat, Insulation
- Attached garage spaces: 4
Features
- Patio & porch: Deck, Patio
- Exterior features: Dock, Rain Gutters
- Has view: Yes
- View description: Inland Lake
- Has water view: Yes
- Water view: Lake
- Waterfront features: Inland Lake, Waterfront Access(Private), Shoreline Characteristics(Sand)
- Body of water: Lyman
- Frontage length: 60
Lot
- Size: 0.32 Acres
- Dimensions: 60 x 233
- Features: Some Trees, Level
- Residential vegetation: Partially Wooded
Details
- Foundation area: 1280
- Parcel number: OA0220020400
- Zoning description: Other
- Other equipment: Air to Air Exchange
Construction
Type & style
- Home type: SingleFamily
- Architectural style: Ranch
- Property subtype: Single Family Residence
Materials
- Wood, Frame/Wood
- Foundation: Concrete Perimeter
- Roof: Asphalt Shingle
Condition
- Previously Owned
- Year built: 2001
Utilities & green energy
- Electric: Dahlberg
- Sewer: Drain Field
- Water: Drilled
- Utilities for property: DSL
Community & neighborhood
Location
- Region: South Range
Other
Other facts
- Listing terms: Cash,Conventional,VA Loan
- Road surface type: Paved
Price history
| Date | Event | Price |
|---|---|---|
| 8/12/2025 | Sold | $630,000+2.5%$233/sqft |
Source: | ||
| 6/20/2025 | Pending sale | $614,900$227/sqft |
Source: | ||
| 6/11/2025 | Listed for sale | $614,900+41.4%$227/sqft |
Source: | ||
| 8/31/2021 | Sold | $435,000+8.8%$161/sqft |
Source: | ||
| 8/17/2021 | Pending sale | $399,900$148/sqft |
Source: | ||
Public tax history
Tax history is unavailable.
Neighborhood: 54874
Nearby schools
GreatSchools rating
- 3/10Four Corners Elementary SchoolGrades: PK-5Distance: 6.6 mi
- 2/10Superior Middle SchoolGrades: 6-8Distance: 17 mi
- 7/10Superior High SchoolGrades: 9-12Distance: 17.6 mi
Get pre-qualified for a loan
At Zillow Home Loans, we can pre-qualify you in as little as 5 minutes with no impact to your credit score.An equal housing lender. NMLS #10287.
