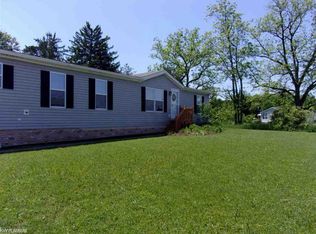This beautiful home is located in the desirable community of CIDER MILL CROSSINGS in the HARTLAND SCHOOL DISTRICT. This community has many wonderful amenities. They include free use of the CLUBHOUSE, POOL, FITNESS CENTER, REC CENTER, PLAYGROUND, TOT LOT, BASKETBALL COURT. LIBRARY, SPLASH PAD, PLANNED ACTIVITIES, BILLIARDS, COMMUNITY AREA WITH FULLY EQUIPPED KITCHEN AND BBQ AREA. And the house is located in the front, very close to it all. Exterior features include a PERIMETER WOODED SITE, CENTRAL AIR, VINYL SIDING, NEW SHINGLED ROOF (10/2024), MULTI-CAR DRIVEWAY, LANDSCAPING and SHUTTERS. Inside you'll see the Living Room opens to the SPACIOUS DINING AREA and OPEN KITCHEN with an ISLAND SINK & additional STORAGE and SEATING. There's ENGINEERED HARD WOOD FLOORING, AND BRAND NEW CARPET IN BEDROOMS. All Kitchen appliances will stay for the new owner - DISHWASHER, MICROWAVE, GAS RANGE, REFRIGERATOR. The house also comes with a WATER SOFTENER, RO WATER FILTRATION SYSTEM (Reverse Osmosis) and a GARBAGE DISPOSAL. There's a SPLIT FLOORPLAN with the MASTER BEDROOM separated from the others. It has a nice WALK-IN-CLOSET and its own PRIVATE BATHROOM featuring a PORCELAIN SINK, DOUBLE-SEATED SHOWER, GARDEN TUB and a LARGE LINEN CLOSET. The REMAINING 3 BEDROOMS sit at the opposite end of the home and 2 of these bedrooms have WALK-IN-CLOSETS. In the same hallway, is the GUEST BATHROOM that has a TUB/SHOWER COMBO and PORCELAIN SINK. Purchase in time to enjoy the wooded views (and no neighbors) behind the home!
This property is off market, which means it's not currently listed for sale or rent on Zillow. This may be different from what's available on other websites or public sources.
