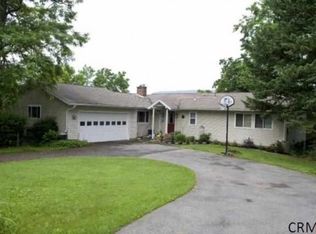Closed
$540,000
6175 Hawes Road, Altamont, NY 12009
4beds
2,208sqft
Single Family Residence, Residential
Built in 1985
9.7 Acres Lot
$547,600 Zestimate®
$245/sqft
$2,942 Estimated rent
Home value
$547,600
$487,000 - $619,000
$2,942/mo
Zestimate® history
Loading...
Owner options
Explore your selling options
What's special
Tucked on nearly 10 private acres with 600' of private treed road frontage, this 4BR/2BA home offers comfort, versatility, and peace in the Voorheesville School District. Features include bedrooms on both levels, a mudroom, walkout basement, and new carpet throughout. Enjoy a well-equipped kitchen, cozy living spaces, and a fire pit under the stars. Outdoors, pick wild black raspberries or roam the land. Owned solar panels and passive solar design keep utility costs low. Flexible layout, serene setting, and ultra-efficient living—your Upstate escape awaits. Motivated Sellers.
Zillow last checked: 8 hours ago
Listing updated: August 12, 2025 at 11:54am
Listed by:
Tracy Mance 518-470-6399,
518 Realty.Com Inc
Bought with:
Paula L Rice, 30RI0805968
Gabler Realty, LLC
Source: Global MLS,MLS#: 202517794
Facts & features
Interior
Bedrooms & bathrooms
- Bedrooms: 4
- Bathrooms: 2
- Full bathrooms: 2
Bedroom
- Level: First
Bedroom
- Level: First
Bedroom
- Level: Second
Bedroom
- Level: Second
Full bathroom
- Level: First
Full bathroom
- Level: Basement
Dining room
- Level: First
Family room
- Level: Basement
Kitchen
- Level: First
Living room
- Level: First
Heating
- Baseboard, Hot Water, Oil, Passive Solar, Wood Stove
Cooling
- Central Air
Appliances
- Included: Built-In Electric Oven, Cooktop, Dishwasher, Dryer, Microwave, Refrigerator, Washer, Water Softener
- Laundry: In Basement
Features
- High Speed Internet, Walk-In Closet(s), Built-in Features, Eat-in Kitchen
- Flooring: Tile, Carpet, Hardwood
- Doors: Sliding Doors
- Windows: Double Pane Windows
- Basement: Finished,Full,Heated,Unfinished,Walk-Out Access
- Number of fireplaces: 1
- Fireplace features: Wood Burning Stove, Living Room
Interior area
- Total structure area: 2,208
- Total interior livable area: 2,208 sqft
- Finished area above ground: 2,208
- Finished area below ground: 650
Property
Parking
- Total spaces: 6
- Parking features: Off Street, Under Residence, Paved, Driveway, Garage Door Opener
- Garage spaces: 2
- Has uncovered spaces: Yes
Features
- Patio & porch: Other, Pressure Treated Deck, Wrap Around
- Exterior features: Lighting
- Fencing: None
- Has view: Yes
- View description: Mountain(s), Skyline, Trees/Woods
Lot
- Size: 9.70 Acres
- Features: Level, Private, Road Frontage, Sloped, Views, Wooded, Cleared, Landscaped
Details
- Additional structures: Shed(s)
- Parcel number: 013089 49.0016.2
- Special conditions: Standard
Construction
Type & style
- Home type: SingleFamily
- Architectural style: Contemporary
- Property subtype: Single Family Residence, Residential
Materials
- Cedar
- Foundation: Block
- Roof: Shingle,Asphalt
Condition
- Updated/Remodeled
- New construction: No
- Year built: 1985
Utilities & green energy
- Electric: Circuit Breakers, Generator
- Sewer: Septic Tank
- Utilities for property: Cable Connected
Green energy
- Energy generation: Solar
Community & neighborhood
Security
- Security features: Smoke Detector(s), Security Service, Carbon Monoxide Detector(s)
Location
- Region: Altamont
Price history
| Date | Event | Price |
|---|---|---|
| 8/12/2025 | Sold | $540,000-6.1%$245/sqft |
Source: | ||
| 7/17/2025 | Pending sale | $575,000$260/sqft |
Source: | ||
| 7/9/2025 | Price change | $575,000-4%$260/sqft |
Source: | ||
| 6/7/2025 | Price change | $599,000-4.2%$271/sqft |
Source: | ||
| 5/20/2025 | Listed for sale | $625,000+21.4%$283/sqft |
Source: | ||
Public tax history
| Year | Property taxes | Tax assessment |
|---|---|---|
| 2024 | -- | $420,000 +5.3% |
| 2023 | -- | $399,000 |
| 2022 | -- | $399,000 |
Find assessor info on the county website
Neighborhood: 12009
Nearby schools
GreatSchools rating
- 7/10Voorheesville Elementary SchoolGrades: K-5Distance: 4.4 mi
- 6/10Voorheesville Middle SchoolGrades: 6-8Distance: 4.1 mi
- 10/10Clayton A Bouton High SchoolGrades: 9-12Distance: 4.1 mi
Schools provided by the listing agent
- Elementary: Voorheesville
- High: Voorheesville
Source: Global MLS. This data may not be complete. We recommend contacting the local school district to confirm school assignments for this home.
