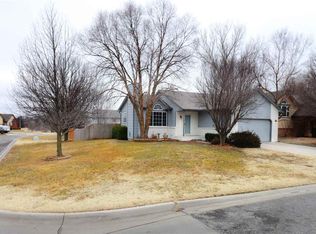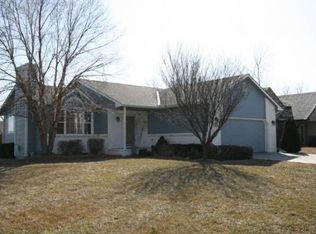Sold
Price Unknown
6175 Quail Ridge Ct, Wichita, KS 67220
3beds
1,914sqft
Single Family Onsite Built
Built in 1997
8,276.4 Square Feet Lot
$243,800 Zestimate®
$--/sqft
$1,956 Estimated rent
Home value
$243,800
$222,000 - $268,000
$1,956/mo
Zestimate® history
Loading...
Owner options
Explore your selling options
What's special
Welcome home to this charming one-owner bi-level home located in the picturesque and peaceful suburb of Bel Aire, just beyond the northeast side of Wichita. This property offers incredible potential for its next owner to make it their own, with plenty of space and the foundation already laid for future growth. Currently featuring 3 bedrooms and 2 bathrooms, the home includes an unfinished but framed section of the basement that could easily be finished to create 2 additional bedrooms and a large third bathroom. With view-out windows and ample space, this could become a 5-bedroom, 3-bathroom home (2450 total square feet), adding immediate equity and value. The finished portion of the basement is warm and inviting, featuring a cozy fireplace and a walk-out patio door that leads to the spacious, fully fenced backyard. Inside, the main level has been updated with brand new luxury vinyl plank (LVP) flooring that flows through the living areas and into the master suite, creating a fresh, light, and updated feel. Brand new plush carpet has been installed in the rest of the home so all areas have brand new flooring that has never been lived on, giving you a truly move-in-ready experience. Enjoy outdoor living on the brand-new deck, installed in the summer of 2025, perfect for relaxing. The kitchen comes complete with all appliances. Sitting on a large cul-de-sac lot in a quiet, family-friendly neighborhood, this home includes a two-car garage and offers both comfort and potential in a highly desirable location. Quick access to K-96 and highway 254 can get you anywhere you need to in or out of town in a flash! Nearby parks, grocery stores, and schools make this location unbeatable! With so much space and room to grow, this home is ready for you from day one--don't miss your chance to make it yours!
Zillow last checked: 8 hours ago
Listing updated: September 09, 2025 at 08:05pm
Listed by:
Annie Pfeifer CELL:316-648-3850,
Berkshire Hathaway PenFed Realty
Source: SCKMLS,MLS#: 659208
Facts & features
Interior
Bedrooms & bathrooms
- Bedrooms: 3
- Bathrooms: 2
- Full bathrooms: 2
Primary bedroom
- Description: Luxury Vinyl
- Level: Main
- Area: 196
- Dimensions: 14x14
Bedroom
- Description: Carpet
- Level: Main
- Area: 121
- Dimensions: 11x11
Bedroom
- Description: Carpet
- Level: Main
- Area: 121
- Dimensions: 11x11
Dining room
- Description: Luxury Vinyl
- Level: Main
- Area: 121
- Dimensions: 11x11
Kitchen
- Description: Tile
- Level: Main
- Area: 110
- Dimensions: 11x10
Living room
- Description: Luxury Vinyl
- Level: Main
- Area: 468
- Dimensions: 18x26
Recreation room
- Description: Carpet
- Level: Basement
- Area: 525
- Dimensions: 21x25
Heating
- Forced Air, Natural Gas
Cooling
- Central Air, Electric
Appliances
- Included: Dishwasher, Disposal, Refrigerator, Range
- Laundry: 220 equipment
Features
- Ceiling Fan(s), Walk-In Closet(s), Vaulted Ceiling(s)
- Doors: Storm Door(s)
- Windows: Storm Window(s)
- Basement: Partially Finished
- Number of fireplaces: 1
- Fireplace features: One, Wood Burning, Glass Doors
Interior area
- Total interior livable area: 1,914 sqft
- Finished area above ground: 1,262
- Finished area below ground: 652
Property
Parking
- Total spaces: 2
- Parking features: Attached
- Garage spaces: 2
Features
- Levels: Bi-Level
- Patio & porch: Deck
- Exterior features: Guttering - ALL
- Fencing: Wood,Wrought Iron
Lot
- Size: 8,276 sqft
- Features: Cul-De-Sac, Standard
Details
- Parcel number: 0972504104036.00
Construction
Type & style
- Home type: SingleFamily
- Architectural style: Traditional
- Property subtype: Single Family Onsite Built
Materials
- Frame, Brick
- Foundation: Full, Walk Out At Grade, View Out
- Roof: Composition
Condition
- Year built: 1997
Utilities & green energy
- Water: Private
- Utilities for property: Sewer Available
Community & neighborhood
Security
- Security features: Security System
Location
- Region: Wichita
- Subdivision: QUAIL RIDGE
HOA & financial
HOA
- Has HOA: No
Other
Other facts
- Ownership: Individual
- Road surface type: Paved
Price history
Price history is unavailable.
Public tax history
Tax history is unavailable.
Neighborhood: 67220
Nearby schools
GreatSchools rating
- 6/10Isely Traditional Magnet Elementary SchoolGrades: PK-5Distance: 1.5 mi
- 4/10Stucky Middle SchoolGrades: 6-8Distance: 1.3 mi
- 1/10Heights High SchoolGrades: 9-12Distance: 2.6 mi
Schools provided by the listing agent
- Elementary: Isely Traditional Magnet
- Middle: Isely Traditional Magnet
- High: Heights
Source: SCKMLS. This data may not be complete. We recommend contacting the local school district to confirm school assignments for this home.

