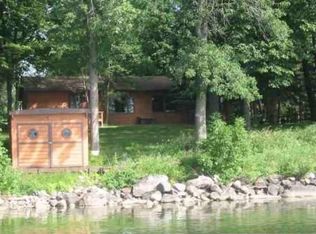Stunning Leech Lake property only 2 miles to Walker by car, boat, or trail. Beautiful, south facing view of Walker Bay is where you will find your next home. The house and garage have new Smart-side siding, architectural shingles and seamless gutters. There are decks on both sides of the home, overlooking the yard's perennials beds, apple trees and grape vines. The detached double garage is insulated and dry-walled and has a man cave in back. The 30 x 48 foot pole building has room for all your toys and a separate 16x24 insulated shop. Adorning the 1 acre lot are massive and majestic oak, maple and other hardwood trees. Inside the house you enter a large foyer and find a beautiful kitchen with brand new black stainless appliances, and solid hickory Thomasville cabinetry. This is a popular gathering space with the 8 ft island. The floors are porcelain tile and hardwood. In the main living room, there is a propane fireplace for added warmth and ambiance. The home has built in storage galore. The modified style basement has heated flooring, 2 bedrooms, a 3/4 bath, a family room/office, laundry, and cold storage. The beautiful 3 season sunroom faces the lake and is perfect for morning coffee, evening refreshment, conversation and relaxing in the indoor hot tub.
This property is off market, which means it's not currently listed for sale or rent on Zillow. This may be different from what's available on other websites or public sources.

