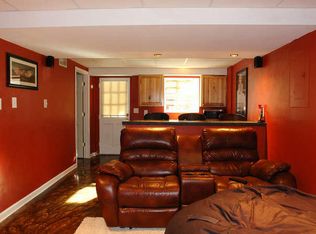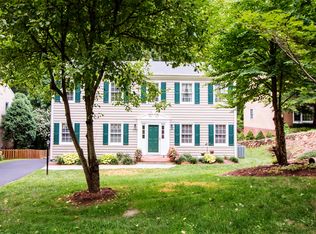Sold for $397,000
$397,000
6178 Burnham Rd, Roanoke, VA 24018
4beds
2,632sqft
Single Family Residence
Built in 1987
0.51 Acres Lot
$407,400 Zestimate®
$151/sqft
$2,755 Estimated rent
Home value
$407,400
$367,000 - $452,000
$2,755/mo
Zestimate® history
Loading...
Owner options
Explore your selling options
What's special
SW County 4 bedroom 2 1/2 bath home with lots of updates! Newer Hardie Board siding, roof, guttering, windows and deck. Relax and enjoy the park like setting on the wrap around deck and stream that run through the back of the property. Trees surrounding this surreal hidden gem! Outbuilding with attached carport, electricity ready. Community pool within walking distance. This one will not last long!
Zillow last checked: 8 hours ago
Listing updated: January 07, 2025 at 06:00am
Listed by:
CINDY CLAYTON 540-580-0551,
BERKSHIRE HATHAWAY HOMESERVICES PREMIER, REALTORS(r) - MAIN
Bought with:
ROBERT MERRILL LINDAMOOD, 0225232514
REAL BROKER LLC - MCLEAN
Source: RVAR,MLS#: 912280
Facts & features
Interior
Bedrooms & bathrooms
- Bedrooms: 4
- Bathrooms: 3
- Full bathrooms: 2
- 1/2 bathrooms: 1
Primary bedroom
- Level: U
Bedroom 2
- Level: U
Bedroom 3
- Level: U
Bedroom 4
- Level: U
Other
- Level: U
Den
- Level: L
Dining room
- Level: E
Family room
- Level: E
Kitchen
- Level: E
Laundry
- Level: E
Living room
- Level: E
Heating
- Forced Air Gas
Cooling
- Has cooling: Yes
Appliances
- Included: Dishwasher, Disposal, Microwave, Gas Range, Refrigerator
Features
- Flooring: Carpet, Ceramic Tile, Wood
- Doors: Fiberglass, Full View
- Windows: Insulated Windows, Tilt-In, Bay Window(s)
- Has basement: Yes
- Number of fireplaces: 1
- Fireplace features: Den
Interior area
- Total structure area: 2,632
- Total interior livable area: 2,632 sqft
- Finished area above ground: 2,132
- Finished area below ground: 500
Property
Parking
- Total spaces: 3
- Parking features: Garage Under, Carport Detached, Paved, Garage Door Opener, Off Street
- Has attached garage: Yes
- Has carport: Yes
- Covered spaces: 3
- Has uncovered spaces: Yes
Features
- Levels: Two
- Stories: 2
- Patio & porch: Deck, Patio, Side Porch
Lot
- Size: 0.51 Acres
- Features: Sloped Down
Details
- Parcel number: 076.030370.050000
Construction
Type & style
- Home type: SingleFamily
- Architectural style: Colonial
- Property subtype: Single Family Residence
Materials
- Brick, HardiPlank Type
Condition
- Completed
- Year built: 1987
Utilities & green energy
- Electric: 0 Phase
- Sewer: Public Sewer
- Utilities for property: Cable Connected, Cable
Community & neighborhood
Community
- Community features: Pool
Location
- Region: Roanoke
- Subdivision: Castle Rock West
Other
Other facts
- Road surface type: Paved
Price history
| Date | Event | Price |
|---|---|---|
| 1/7/2025 | Sold | $397,000-6.6%$151/sqft |
Source: | ||
| 11/25/2024 | Pending sale | $425,000$161/sqft |
Source: | ||
| 11/20/2024 | Listed for sale | $425,000+12.9%$161/sqft |
Source: | ||
| 7/14/2022 | Sold | $376,500+0.4%$143/sqft |
Source: | ||
| 6/1/2022 | Pending sale | $374,950$142/sqft |
Source: | ||
Public tax history
| Year | Property taxes | Tax assessment |
|---|---|---|
| 2025 | $4,226 +5.4% | $410,300 +6.5% |
| 2024 | $4,008 +9.7% | $385,400 +11.8% |
| 2023 | $3,654 +27.8% | $344,700 +31.5% |
Find assessor info on the county website
Neighborhood: Cave Spring
Nearby schools
GreatSchools rating
- 7/10Oak Grove Elementary SchoolGrades: PK-5Distance: 1.1 mi
- 7/10Hidden Valley Middle SchoolGrades: 6-8Distance: 1.8 mi
- 9/10Hidden Valley High SchoolGrades: 9-12Distance: 0.8 mi
Schools provided by the listing agent
- Elementary: Oak Grove
- Middle: Hidden Valley
- High: Hidden Valley
Source: RVAR. This data may not be complete. We recommend contacting the local school district to confirm school assignments for this home.
Get pre-qualified for a loan
At Zillow Home Loans, we can pre-qualify you in as little as 5 minutes with no impact to your credit score.An equal housing lender. NMLS #10287.
Sell with ease on Zillow
Get a Zillow Showcase℠ listing at no additional cost and you could sell for —faster.
$407,400
2% more+$8,148
With Zillow Showcase(estimated)$415,548

