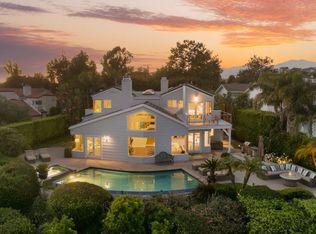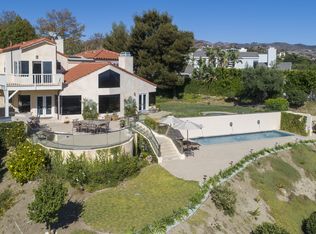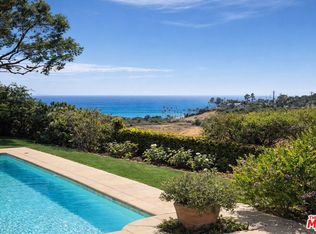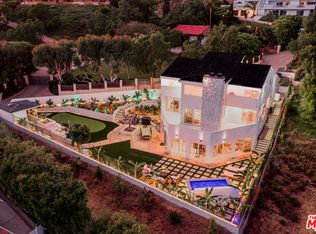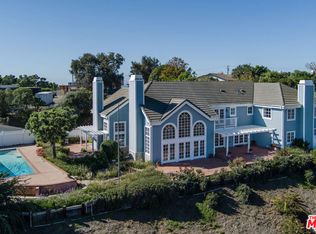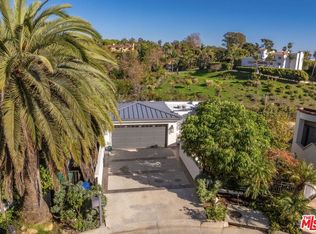Behind gates on approximately two private acres, this five-bedroom Malibu home is positioned to capture wide-open views of the Pacific Ocean, city lights, and the Santa Monica Mountains. Spanning roughly 3,979 square feet, the property offers privacy, scale, and a calm, open layout designed for everyday living and entertaining. The main living area features vaulted, beamed ceilings and a fireplace, creating a strong central gathering space. The kitchen is anchored by a large island with integrated wine storage and opens directly to a casual dining area, keeping the layout functional and connected. The primary suite is set apart, with vaulted ceilings, an ocean-view balcony, walk-in closet, dual vanities, and a soaking tub. Four additional bedrooms provide flexibility for guests, family, or home offices. Outside, the grounds include landscaped lawns, a pool and spa, and multiple terraces to enjoy the views and setting. Located just minutes from Zuma Beach, Point Dume Village, Trancas Market, and Malibu's top hiking trails and surf breaks, the property offers true privacy without sacrificing convenience. A rare opportunity to experience space, views, and location, this is a home that needs to be seen in person.
For sale
Listing Provided by:
Shen Schulz DRE #01327630 310-980-8809,
Sotheby's International Realty
$4,250,000
6178 Galahad Rd, Malibu, CA 90265
5beds
3,979sqft
Est.:
Single Family Residence
Built in 1997
2.03 Acres Lot
$4,535,800 Zestimate®
$1,068/sqft
$-- HOA
What's special
Pool and spaOcean-view balconyLandscaped lawnsCasual dining areaSoaking tubWalk-in closetDual vanities
- 1 day |
- 785 |
- 29 |
Zillow last checked: 8 hours ago
Listing updated: January 22, 2026 at 09:23am
Listing Provided by:
Shen Schulz DRE #01327630 310-980-8809,
Sotheby's International Realty
Source: CRMLS,MLS#: 25630333 Originating MLS: CLAW
Originating MLS: CLAW
Tour with a local agent
Facts & features
Interior
Bedrooms & bathrooms
- Bedrooms: 5
- Bathrooms: 5
- Full bathrooms: 4
- 1/2 bathrooms: 1
Rooms
- Room types: Family Room, Living Room, Dining Room
Bathroom
- Features: Granite Counters, Jetted Tub, Tub Shower
Kitchen
- Features: Granite Counters, Kitchen Island, Kitchen/Family Room Combo
Heating
- Central
Cooling
- Central Air
Appliances
- Included: Double Oven, Dishwasher, Gas Cooktop, Disposal, Microwave, Refrigerator, Dryer, Washer
- Laundry: Inside, Laundry Room
Features
- Separate/Formal Dining Room, High Ceilings, Living Room Deck Attached
- Has fireplace: Yes
- Fireplace features: Living Room
- Common walls with other units/homes: No Common Walls
Interior area
- Total structure area: 3,979
- Total interior livable area: 3,979 sqft
Video & virtual tour
Property
Parking
- Total spaces: 6
- Parking features: Door-Multi, Direct Access, Driveway, Garage, Garage Door Opener, Public
- Attached garage spaces: 3
- Uncovered spaces: 3
Features
- Levels: Two
- Stories: 2
- Entry location: Foyer
- Patio & porch: Concrete, Deck
- Exterior features: Rain Gutters
- Has private pool: Yes
- Pool features: Fenced, In Ground, Private
- Has spa: Yes
- Spa features: Heated, Private
- Fencing: Chain Link,Wrought Iron
- Has view: Yes
- View description: City Lights, Coastline, Canyon, Mountain(s), Ocean
- Has water view: Yes
- Water view: Coastline,Ocean
Lot
- Size: 2.03 Acres
- Features: Back Yard, Lawn, Landscaped, Yard
Details
- Parcel number: 4467015073
- Zoning: LCR11*
- Special conditions: Standard
Construction
Type & style
- Home type: SingleFamily
- Architectural style: Contemporary
- Property subtype: Single Family Residence
Materials
- Cement Siding
- Foundation: Slab
- Roof: Concrete,Tile
Condition
- New construction: No
- Year built: 1997
Utilities & green energy
- Sewer: Other, Septic Type Unknown
- Water: Public
Community & HOA
Community
- Features: Gated
- Security: Carbon Monoxide Detector(s), Fire Sprinkler System, Gated Community, Smoke Detector(s)
Location
- Region: Malibu
Financial & listing details
- Price per square foot: $1,068/sqft
- Tax assessed value: $1,527,976
- Annual tax amount: $20,109
- Date on market: 1/22/2026
Estimated market value
$4,535,800
$4.31M - $4.76M
$16,446/mo
Price history
Price history
| Date | Event | Price |
|---|---|---|
| 1/22/2026 | Listed for sale | $4,250,000$1,068/sqft |
Source: | ||
| 12/22/2025 | Listing removed | $4,250,000$1,068/sqft |
Source: | ||
| 9/6/2025 | Price change | $4,250,000-4.5%$1,068/sqft |
Source: | ||
| 8/7/2025 | Price change | $4,450,000-6.3%$1,118/sqft |
Source: | ||
| 4/27/2025 | Listed for sale | $4,750,000+411.6%$1,194/sqft |
Source: | ||
Public tax history
Public tax history
| Year | Property taxes | Tax assessment |
|---|---|---|
| 2025 | $20,109 +9.2% | $1,527,976 +2% |
| 2024 | $18,409 +2.1% | $1,498,017 +2% |
| 2023 | $18,038 +1.5% | $1,468,645 +2% |
Find assessor info on the county website
BuyAbility℠ payment
Est. payment
$26,728/mo
Principal & interest
$21061
Property taxes
$4179
Home insurance
$1488
Climate risks
Neighborhood: Ramirez Canyon
Nearby schools
GreatSchools rating
- 6/10Malibu ElementaryGrades: K-5Distance: 0.8 mi
- 8/10Malibu MiddleGrades: 6-8Distance: 1.8 mi
- 9/10Malibu High SchoolGrades: 9-12Distance: 1.6 mi
