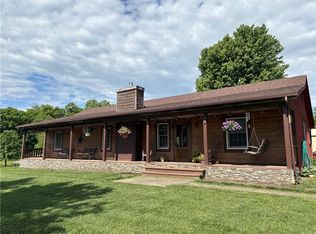WELCOME TO YOUR PRIVATE OASIS! Stunning home on almost 10 ACRES! Discover this sprawling, custom-designed ranch home nestled on 10 m/l picturesque acres in a tranquil rural setting. Offering the perfect balance of rustic charm and modern upgrades, this home is ideal for those seeking privacy, space, and comfort. Key features include: 5 bedrooms, 4 1/2 bathrooms, with the potential to use additional rooms as offices, hobby spaces, a workout area, or for homeschooling! Multigenerational Living: TWO Master Suites, providing ample room for extended family or guests. A 1,500 sqft addition features huge closets, a large second living area, and abundant storage throughout. The Open-Concept Floor Plan: A bright and airy living area with a beautiful stacked stone fireplace and island front, and a kitchen designed for both comfort and style. The chef's Kitchen features cabinets, quartz countertops, a farmhouse sink, and a walk-in butler's pantry with rollout shelving. The home features NEW carpet and gorgeous natural hickory flooring throughout! A 16x32 in-ground pool with a stone pavers deck and composite decking, a lovely gazebo, and an outdoor kitchen area! French doors lead from the second family room directly to the pool deck, offering seamless indoor-outdoor living. With almost 10 acres, you will have room for a garden, animals, or future projects. The barn features two stalls for livestock, and a separate 40x60 outbuilding will house tractors and other outdoor equipment. The property is fully fenced for privacy and security. Whether you're hosting a pool party, tending to your garden, or simply enjoying the views from your deck, this property is designed for living THE GOOD LIFE. Don't miss out! Call today for a private tour of this rare find.
This property is off market, which means it's not currently listed for sale or rent on Zillow. This may be different from what's available on other websites or public sources.

