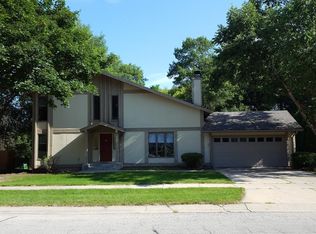A setting for your next chapter. Situated on a quiet lot, just blocks from St. Mary's, this center door Colonial revival with a traditional floor plan is storybook worthy. Finished on all three levels, you'll find a spacious upper level with four bedrooms, an updated kitchen with soapstone countertops, cherry cabinets, under cabinet lights, and a butcher block island. Within the privacy of a
This property is off market, which means it's not currently listed for sale or rent on Zillow. This may be different from what's available on other websites or public sources.
