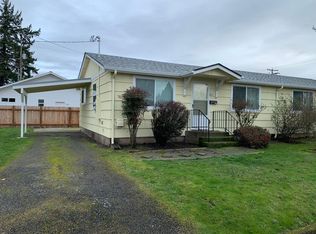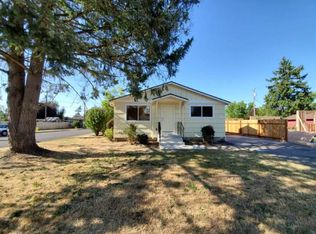Sold
$329,800
618 19th St, Springfield, OR 97477
3beds
896sqft
Residential, Single Family Residence
Built in 1949
7,405.2 Square Feet Lot
$339,100 Zestimate®
$368/sqft
$1,756 Estimated rent
Home value
$339,100
$322,000 - $356,000
$1,756/mo
Zestimate® history
Loading...
Owner options
Explore your selling options
What's special
Adorable cottage on a large corner lot with so much to offer! Don't let the size fool you, this floor plan is highly efficient and lives larger than it is. The interior is bathed in light from every direction, giving a sense of space and joy. Enjoy the inviting living room with hardwood floors and wainscoting, which opens to the dining space and kitchen. Updates include vinyl windows, new hot water heater, ductless heat pump in living room with AC plus radiant wall or baseboards. Interior laundry with side door out to a new deck and carport access behind large gate that could accommodate a boat or trailer or small RV. Well-established organic private yard with dozens of flowering bulbs, shrubs and trees for a glorious spring. Fig, pear, apple, plum and cherry provide a summer harvest. Natives provide greenery all year; over a dozen rose plants. Detached carport with storage, raised garden beds, fully fenced with so much opportunity for expansion or addition of ADU. A lovely neighborhood close to parks, schools, shopping and hospital. Same owner for 17 years. You will fall in love with this sweet home and all that it has to offer!
Zillow last checked: 8 hours ago
Listing updated: July 28, 2023 at 05:50am
Listed by:
Tiffany Matthews 541-968-3233,
Home Realty Group
Bought with:
Jennie Dillon, 201230162
Hybrid Real Estate
Source: RMLS (OR),MLS#: 23021081
Facts & features
Interior
Bedrooms & bathrooms
- Bedrooms: 3
- Bathrooms: 1
- Full bathrooms: 1
- Main level bathrooms: 1
Primary bedroom
- Features: Hardwood Floors
- Level: Main
Bedroom 2
- Features: Hardwood Floors
- Level: Main
Bedroom 3
- Features: Hardwood Floors
- Level: Main
Kitchen
- Features: Eat Bar, Kitchen Dining Room Combo, Vinyl Floor
- Level: Main
Living room
- Features: Hardwood Floors, Wainscoting
- Level: Main
Heating
- Ductless, Zoned
Cooling
- Other
Appliances
- Included: Dishwasher, Free-Standing Range, Free-Standing Refrigerator, Electric Water Heater, Tank Water Heater
- Laundry: Laundry Room
Features
- Eat Bar, Kitchen Dining Room Combo, Wainscoting
- Flooring: Hardwood, Vinyl
- Windows: Double Pane Windows, Vinyl Frames
- Basement: Crawl Space
Interior area
- Total structure area: 896
- Total interior livable area: 896 sqft
Property
Parking
- Total spaces: 1
- Parking features: Carport, Detached
- Garage spaces: 1
- Has carport: Yes
Accessibility
- Accessibility features: Main Floor Bedroom Bath, Minimal Steps, One Level, Utility Room On Main, Accessibility
Features
- Levels: One
- Stories: 1
- Patio & porch: Deck
- Exterior features: Garden, Raised Beds, Yard, Exterior Entry
- Fencing: Fenced
Lot
- Size: 7,405 sqft
- Features: Corner Lot, Level, SqFt 7000 to 9999
Details
- Parcel number: 0327484
Construction
Type & style
- Home type: SingleFamily
- Property subtype: Residential, Single Family Residence
Materials
- Shake Siding, Wood Siding
- Roof: Composition
Condition
- Resale
- New construction: No
- Year built: 1949
Utilities & green energy
- Sewer: Public Sewer
- Water: Public
Community & neighborhood
Location
- Region: Springfield
Other
Other facts
- Listing terms: Cash,Conventional,FHA,VA Loan
Price history
| Date | Event | Price |
|---|---|---|
| 7/28/2023 | Sold | $329,800+1.5%$368/sqft |
Source: | ||
| 6/28/2023 | Pending sale | $325,000$363/sqft |
Source: | ||
| 6/22/2023 | Listed for sale | $325,000+116.7%$363/sqft |
Source: | ||
| 12/30/2005 | Sold | $150,000+34%$167/sqft |
Source: Public Record Report a problem | ||
| 5/28/2004 | Sold | $111,900+72.2%$125/sqft |
Source: Public Record Report a problem | ||
Public tax history
| Year | Property taxes | Tax assessment |
|---|---|---|
| 2025 | $2,139 +1.6% | $116,648 +3% |
| 2024 | $2,104 +4.4% | $113,251 +3% |
| 2023 | $2,015 +3.4% | $109,953 +3% |
Find assessor info on the county website
Neighborhood: 97477
Nearby schools
GreatSchools rating
- 1/10Maple Elementary SchoolGrades: K-5Distance: 0.3 mi
- 3/10Hamlin Middle SchoolGrades: 6-8Distance: 1.3 mi
- 4/10Springfield High SchoolGrades: 9-12Distance: 1 mi
Schools provided by the listing agent
- Elementary: Maple
- Middle: Hamlin
- High: Springfield
Source: RMLS (OR). This data may not be complete. We recommend contacting the local school district to confirm school assignments for this home.
Get pre-qualified for a loan
At Zillow Home Loans, we can pre-qualify you in as little as 5 minutes with no impact to your credit score.An equal housing lender. NMLS #10287.
Sell for more on Zillow
Get a Zillow Showcase℠ listing at no additional cost and you could sell for .
$339,100
2% more+$6,782
With Zillow Showcase(estimated)$345,882

