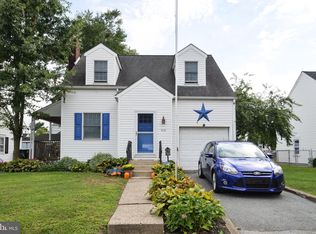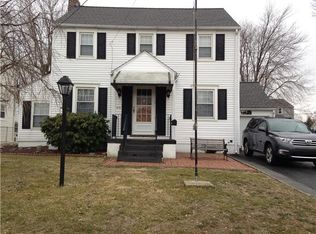Sold for $390,000
$390,000
618 Boxwood Rd, Wilmington, DE 19804
3beds
1,700sqft
Single Family Residence
Built in 1940
7,405 Square Feet Lot
$316,600 Zestimate®
$229/sqft
$2,399 Estimated rent
Home value
$316,600
$288,000 - $348,000
$2,399/mo
Zestimate® history
Loading...
Owner options
Explore your selling options
What's special
✨ Classic Charm Meets Modern Potential at 618 Boxwood Rd! ✨ Step into this spacious colonial home perfectly situated on a large corner lot in a desirable neighborhood. From the moment you enter, you’ll notice the beautiful hardwood floors that flow throughout the main living areas, creating warmth and character at every turn. The first floor offers a sun-filled living room, a formal dining room ideal for gatherings, and an eat-in kitchen ready to host home-cooked meals. A cozy family room provides additional space for relaxation or entertaining. Upstairs, discover three oversized bedrooms, each with generous closet space. The primary suite boasts a large walk-in closet area with the exciting potential to be converted into your dream ensuite bathroom. A full hall bath completes the second floor. The lower level features an open basement with a walk-up, laundry area, utilities, storage, and a convenient half bath—perfect for future finishing. Outside, enjoy the fully fenced rear yard, which offers plenty of space for pets, play, and backyard barbecues. This home is ideal for buyers seeking a property with timeless character and endless possibilities. With thoughtful updates, it can become a true community showpiece.
Zillow last checked: 8 hours ago
Listing updated: November 03, 2025 at 04:57pm
Listed by:
David Sordelet 302-613-4228,
Real Broker, LLC,
Listing Team: Team Sordelet, Co-Listing Team: Team Sordelet,Co-Listing Agent: Iris K Sordelet 302-593-1523,
Real Broker, LLC
Bought with:
Rosalia Martinez, RS-0018415
Keller Williams Realty Central-Delaware
Source: Bright MLS,MLS#: DENC2088318
Facts & features
Interior
Bedrooms & bathrooms
- Bedrooms: 3
- Bathrooms: 2
- Full bathrooms: 1
- 1/2 bathrooms: 1
Dining room
- Level: Main
Family room
- Level: Main
Kitchen
- Level: Main
Living room
- Level: Main
Heating
- Radiator, Natural Gas
Cooling
- Central Air, Natural Gas
Appliances
- Included: Gas Water Heater
Features
- Basement: Full
- Number of fireplaces: 1
Interior area
- Total structure area: 1,700
- Total interior livable area: 1,700 sqft
- Finished area above ground: 1,700
- Finished area below ground: 0
Property
Parking
- Total spaces: 1
- Parking features: Garage Faces Front, Attached
- Attached garage spaces: 1
Accessibility
- Accessibility features: None
Features
- Levels: Two
- Stories: 2
- Pool features: None
Lot
- Size: 7,405 sqft
- Dimensions: 71.00 x 105.00
Details
- Additional structures: Above Grade, Below Grade
- Parcel number: 07042.20103
- Zoning: NC5
- Special conditions: Standard
Construction
Type & style
- Home type: SingleFamily
- Architectural style: Colonial
- Property subtype: Single Family Residence
Materials
- Vinyl Siding, Aluminum Siding
- Foundation: Block
Condition
- New construction: No
- Year built: 1940
Utilities & green energy
- Electric: 150 Amps
- Sewer: Public Sewer
- Water: Public
Community & neighborhood
Location
- Region: Wilmington
- Subdivision: Woodcrest
HOA & financial
HOA
- Has HOA: Yes
- HOA fee: $10 annually
Other
Other facts
- Listing agreement: Exclusive Right To Sell
- Ownership: Fee Simple
Price history
| Date | Event | Price |
|---|---|---|
| 10/29/2025 | Sold | $390,000-4.9%$229/sqft |
Source: | ||
| 9/15/2025 | Pending sale | $410,000$241/sqft |
Source: | ||
| 9/13/2025 | Listing removed | $410,000$241/sqft |
Source: | ||
| 9/3/2025 | Listed for sale | $410,000$241/sqft |
Source: | ||
Public tax history
| Year | Property taxes | Tax assessment |
|---|---|---|
| 2025 | -- | $340,600 +563.9% |
| 2024 | $1,946 +13% | $51,300 |
| 2023 | $1,723 -0.6% | $51,300 |
Find assessor info on the county website
Neighborhood: 19804
Nearby schools
GreatSchools rating
- 7/10Richey Elementary SchoolGrades: K-5Distance: 0.5 mi
- 3/10Dickinson (John) High SchoolGrades: 6-12Distance: 3.5 mi
- 1/10Skyline Middle SchoolGrades: 6-8Distance: 4.3 mi
Schools provided by the listing agent
- District: Red Clay Consolidated
Source: Bright MLS. This data may not be complete. We recommend contacting the local school district to confirm school assignments for this home.
Get a cash offer in 3 minutes
Find out how much your home could sell for in as little as 3 minutes with a no-obligation cash offer.
Estimated market value
$316,600

