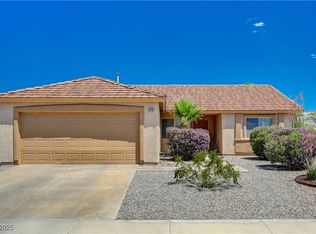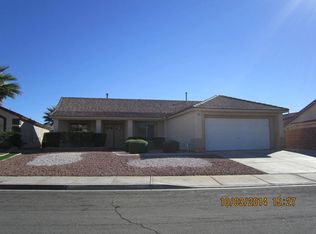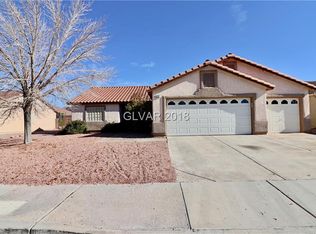Closed
$534,000
618 Camp Hill Rd, Henderson, NV 89015
3beds
2,096sqft
Single Family Residence
Built in 1998
6,534 Square Feet Lot
$514,600 Zestimate®
$255/sqft
$2,292 Estimated rent
Home value
$514,600
$463,000 - $571,000
$2,292/mo
Zestimate® history
Loading...
Owner options
Explore your selling options
What's special
Beautiful 1-Story Home in the heart of Henderson, where modern elegance meets ultimate comfort. *3 Bed/2 Bath, perfectly designed for both relaxation and entertaining, complemented by a *3-car garage* for ample storage and convenience. New *LVP Flooring* that stretches throughout the open-concept living area, neutral paint palette that creates a warm & inviting atmosphere. *New Cabinets* adorned with designer fixtures, leathered quartzite countertop, custom backsplash that adds a touch of sophistication. Rear Family Room boasts soaring high ceilings and a custom fireplace, making it the perfect space to gather with loved ones. The home’s thoughtful layout places the *master bedroom* separately from the other bedrooms, offering a private retreat. The Modern accent wall adds a stylish touch, *master bathroom* luxurious slate flooring, a separate shower, and soaking tub—ideal for those serene evenings. Tranquil backyard, *covered patio*
Near *Heritage Park/Aquatic Center/Water District*
Zillow last checked: 8 hours ago
Listing updated: January 08, 2026 at 12:32am
Listed by:
JoAnn Binette S.0176450 702-940-4500,
ERA Brokers Consolidated
Bought with:
Sherry Schmitt, B.0147036
Urban Nest Realty
Source: LVR,MLS#: 2631642 Originating MLS: Greater Las Vegas Association of Realtors Inc
Originating MLS: Greater Las Vegas Association of Realtors Inc
Facts & features
Interior
Bedrooms & bathrooms
- Bedrooms: 3
- Bathrooms: 2
- Full bathrooms: 2
Primary bedroom
- Description: Ceiling Fan,Ceiling Light,Downstairs,Walk-In Closet(s)
- Dimensions: 15x17
Bedroom 2
- Description: Ceiling Light,Closet
- Dimensions: 10x10
Bedroom 3
- Description: Ceiling Light,Closet
- Dimensions: 16x19
Primary bathroom
- Description: Double Sink,Separate Shower,Separate Tub
Dining room
- Description: Living Room/Dining Combo
- Dimensions: 9x8
Family room
- Description: Ceiling Fan,Separate Family Room
- Dimensions: 14x18
Kitchen
- Description: Custom Cabinets,Island,Lighting Recessed,Luxury Vinyl Plank,Pantry,Quartz Countertops,Stainless Steel Appliances,Vaulted Ceiling
- Dimensions: 16x16
Living room
- Description: Front,Vaulted Ceiling
- Dimensions: 19x20
Heating
- Central, Gas
Cooling
- Central Air, Electric
Appliances
- Included: Disposal, Gas Range, Microwave, Refrigerator, Water Heater
- Laundry: Gas Dryer Hookup, Main Level, Laundry Room
Features
- Bedroom on Main Level, Ceiling Fan(s), Primary Downstairs
- Flooring: Carpet, Luxury Vinyl Plank, Marble
- Windows: Low-Emissivity Windows
- Number of fireplaces: 1
- Fireplace features: Electric, Family Room
Interior area
- Total structure area: 2,096
- Total interior livable area: 2,096 sqft
Property
Parking
- Total spaces: 3
- Parking features: Attached, Garage, Garage Door Opener, Inside Entrance, Private
- Attached garage spaces: 3
Features
- Stories: 1
- Patio & porch: Covered, Patio
- Exterior features: Patio, Private Yard, Sprinkler/Irrigation
- Fencing: Block,Back Yard
Lot
- Size: 6,534 sqft
- Features: Drip Irrigation/Bubblers, Desert Landscaping, Landscaped, Rocks, < 1/4 Acre
Details
- Parcel number: 17921610025
- Zoning description: Single Family
- Horse amenities: None
Construction
Type & style
- Home type: SingleFamily
- Architectural style: One Story
- Property subtype: Single Family Residence
Materials
- Frame, Stucco
- Roof: Tile
Condition
- Excellent,Resale
- Year built: 1998
Utilities & green energy
- Electric: Photovoltaics None
- Sewer: Public Sewer
- Water: Public
- Utilities for property: Underground Utilities
Green energy
- Energy efficient items: Windows
Community & neighborhood
Location
- Region: Henderson
- Subdivision: Racetrack-Phase 2
HOA & financial
HOA
- Has HOA: Yes
- HOA fee: $20 monthly
- Services included: Association Management
- Association name: Heritage Encore
- Association phone: 702-458-2580
Other
Other facts
- Listing agreement: Exclusive Right To Sell
- Listing terms: Cash,Conventional,VA Loan
Price history
| Date | Event | Price |
|---|---|---|
| 1/8/2025 | Sold | $534,000-2.9%$255/sqft |
Source: | ||
| 11/19/2024 | Pending sale | $549,900$262/sqft |
Source: | ||
| 11/9/2024 | Listed for sale | $549,900+50.4%$262/sqft |
Source: | ||
| 9/11/2024 | Sold | $365,600+85.6%$174/sqft |
Source: Public Record Report a problem | ||
| 3/14/2013 | Sold | $197,000+19.4%$94/sqft |
Source: | ||
Public tax history
| Year | Property taxes | Tax assessment |
|---|---|---|
| 2025 | $2,484 +8% | $106,593 -0.8% |
| 2024 | $2,301 +8% | $107,411 +11.3% |
| 2023 | $2,131 +8% | $96,475 +8.2% |
Find assessor info on the county website
Neighborhood: River Mountain
Nearby schools
GreatSchools rating
- 9/10Sue H Morrow Elementary SchoolGrades: PK-5Distance: 0.2 mi
- 5/10B Mahlon Brown Junior High SchoolGrades: 6-8Distance: 2.3 mi
- 4/10Basic Academy of Int'l Studies High SchoolGrades: 9-12Distance: 1.3 mi
Schools provided by the listing agent
- Elementary: Morrow, Sue H.,Morrow, Sue H.
- Middle: Brown B. Mahlon
- High: Basic Academy
Source: LVR. This data may not be complete. We recommend contacting the local school district to confirm school assignments for this home.
Get a cash offer in 3 minutes
Find out how much your home could sell for in as little as 3 minutes with a no-obligation cash offer.
Estimated market value$514,600
Get a cash offer in 3 minutes
Find out how much your home could sell for in as little as 3 minutes with a no-obligation cash offer.
Estimated market value
$514,600


