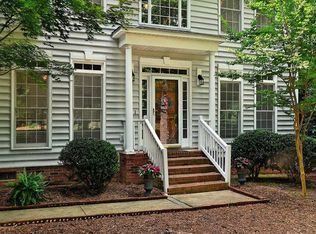Closed
$870,000
618 Chase Ct, Fort Mill, SC 29708
5beds
3,585sqft
Single Family Residence
Built in 2013
0.38 Acres Lot
$870,100 Zestimate®
$243/sqft
$3,763 Estimated rent
Home value
$870,100
$827,000 - $914,000
$3,763/mo
Zestimate® history
Loading...
Owner options
Explore your selling options
What's special
Discover exceptional value with built-in equity in the sought-after Eppington South community! This spacious 5-bedroom, 4-bath home combines timeless design with modern livability. From the inviting two-story foyer with detailed wainscoting to the open-concept main level, every space is designed for comfort and style. The great room features a gas fireplace and built-in surround sound, seamlessly connected to a chef’s kitchen with granite countertops, a gas range, a convection oven, a large island, and a walk-in pantry, perfect for both daily living and entertaining. A main-level guest suite with a full bath adds flexibility for visitors or multi-generational living. Upstairs offers four additional bedrooms, a generous bonus room (ideal as a sixth bedroom or media space), and three full baths. The elegant owner’s suite features a coffered ceiling, dual vanities, a soaking tub, and a tiled shower. Enjoy outdoor living on the screened porch and deck overlooking a fenced, wooded backyard, ready for your personal touch. With ample space and privacy, it’s the perfect blank canvas to design your dream retreat with a pool, fire pit, or outdoor kitchen. A 3-car garage completes the picture of comfort, space, and possibility. Priced at $895,000, this Eppington South home delivers exceptional value and built-in equity for a lucky buyer!
Zillow last checked: 8 hours ago
Listing updated: December 04, 2025 at 12:42pm
Listing Provided by:
Linda Hall sales@lindahall.com,
Century 21 First Choice,
Caroline McCarthy,
Century 21 First Choice
Bought with:
Cindi Hastings
COMPASS
Source: Canopy MLS as distributed by MLS GRID,MLS#: 4316924
Facts & features
Interior
Bedrooms & bathrooms
- Bedrooms: 5
- Bathrooms: 4
- Full bathrooms: 4
- Main level bedrooms: 1
Primary bedroom
- Level: Upper
Bedroom s
- Level: Main
Bedroom s
- Level: Upper
Bedroom s
- Level: Upper
Bathroom full
- Level: Main
Bathroom full
- Level: Upper
Bathroom full
- Level: Upper
Bathroom full
- Level: Upper
Other
- Level: Upper
Breakfast
- Level: Main
Dining room
- Level: Main
Great room
- Level: Main
Kitchen
- Level: Main
Laundry
- Level: Upper
Other
- Level: Main
Heating
- Forced Air, Natural Gas
Cooling
- Ceiling Fan(s), Central Air, Electric
Appliances
- Included: Convection Oven, Dishwasher, Disposal, Dryer, Exhaust Hood, Gas Cooktop, Gas Oven, Microwave, Plumbed For Ice Maker, Refrigerator, Self Cleaning Oven, Tankless Water Heater, Wall Oven, Washer, Washer/Dryer
- Laundry: Electric Dryer Hookup, Laundry Room, Sink, Upper Level, Washer Hookup
Features
- Attic Other, Breakfast Bar, Drop Zone, Soaking Tub, Kitchen Island, Open Floorplan, Walk-In Closet(s), Walk-In Pantry
- Flooring: Carpet, Tile, Wood
- Has basement: No
- Attic: Other
- Fireplace features: Gas, Great Room
Interior area
- Total structure area: 3,585
- Total interior livable area: 3,585 sqft
- Finished area above ground: 3,585
- Finished area below ground: 0
Property
Parking
- Total spaces: 3
- Parking features: Driveway, Attached Garage, Garage Door Opener, Garage Faces Side, Garage on Main Level
- Attached garage spaces: 3
- Has uncovered spaces: Yes
Features
- Levels: Two
- Stories: 2
- Patio & porch: Deck, Front Porch, Screened
- Fencing: Back Yard
Lot
- Size: 0.38 Acres
- Features: Wooded
Details
- Parcel number: 6490000334
- Zoning: RSF-40
- Special conditions: Standard
Construction
Type & style
- Home type: SingleFamily
- Architectural style: Traditional
- Property subtype: Single Family Residence
Materials
- Brick Full, Stone
- Foundation: Crawl Space
Condition
- New construction: No
- Year built: 2013
Details
- Builder name: Standard Pacific
Utilities & green energy
- Sewer: County Sewer
- Water: County Water
- Utilities for property: Cable Available, Electricity Connected
Community & neighborhood
Security
- Security features: Carbon Monoxide Detector(s), Security System, Smoke Detector(s)
Community
- Community features: Street Lights
Location
- Region: Fort Mill
- Subdivision: Eppington South
HOA & financial
HOA
- Has HOA: Yes
- HOA fee: $675 annually
- Association name: Red Rock Management
- Association phone: 888-757-3376
Other
Other facts
- Listing terms: Cash,Conventional,VA Loan
- Road surface type: Concrete, Paved
Price history
| Date | Event | Price |
|---|---|---|
| 12/4/2025 | Sold | $870,000-2.8%$243/sqft |
Source: | ||
| 11/20/2025 | Pending sale | $895,000$250/sqft |
Source: | ||
| 10/31/2025 | Listed for sale | $895,000-5.8%$250/sqft |
Source: | ||
| 10/29/2025 | Listing removed | $950,000$265/sqft |
Source: | ||
| 9/5/2025 | Price change | $950,000-4.5%$265/sqft |
Source: | ||
Public tax history
| Year | Property taxes | Tax assessment |
|---|---|---|
| 2025 | -- | $26,662 +15% |
| 2024 | $4,092 +3.2% | $23,184 |
| 2023 | $3,967 +0.9% | $23,184 |
Find assessor info on the county website
Neighborhood: 29708
Nearby schools
GreatSchools rating
- 8/10Pleasant Knoll Elementary SchoolGrades: K-5Distance: 1.9 mi
- 8/10Pleasant Knoll MiddleGrades: 6-8Distance: 1.7 mi
- 10/10Fort Mill High SchoolGrades: 9-12Distance: 4.3 mi
Get a cash offer in 3 minutes
Find out how much your home could sell for in as little as 3 minutes with a no-obligation cash offer.
Estimated market value
$870,100
Get a cash offer in 3 minutes
Find out how much your home could sell for in as little as 3 minutes with a no-obligation cash offer.
Estimated market value
$870,100
