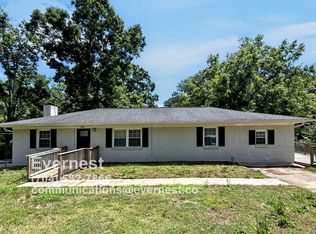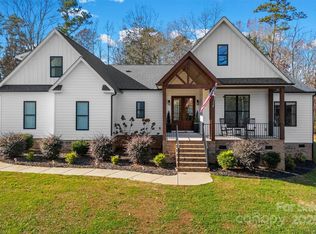Closed
$575,000
618 Deese Rd, Monroe, NC 28110
4beds
2,435sqft
Single Family Residence
Built in 2020
1.44 Acres Lot
$588,300 Zestimate®
$236/sqft
$2,437 Estimated rent
Home value
$588,300
$553,000 - $624,000
$2,437/mo
Zestimate® history
Loading...
Owner options
Explore your selling options
What's special
LOCATION, LOCATION, LOCATION!! Unionville area and Piedmont Schools! This one owner farmhouse is conveniently located near 74 Bypass for quick and easy access to Matthews, Charlotte, shopping, dining and everything in between. This 5 year young house highlights the unique blend of rustic charm and modern comfort. Nestled on 1.44 acres and offering a peaceful retreat and private backyard views from the covered rear porch and fenced yard. This plan offers a spacious layout including Split BR's. 4 BR's on the main level and a nice sized Media/Bonus or POTENTIAL for 5th BR use on upper level as the media room has a closet and a full bath! Small BR on main has closet but is perfect for an office, sewing room, etc. Come create your own cherished traditions and build a life filled with warmth and contentment! BONUS: NO HOA! Union County Taxes Only!! Price reduction makes this a lot of house for the $$!
Zillow last checked: 8 hours ago
Listing updated: September 04, 2025 at 02:53pm
Listing Provided by:
Cindi Heafner cindi.heafner@gmail.com,
Cindi Heafner & Co., LLC
Bought with:
Lee Whittemore
Blue Box Realty Inc.
Source: Canopy MLS as distributed by MLS GRID,MLS#: 4279646
Facts & features
Interior
Bedrooms & bathrooms
- Bedrooms: 4
- Bathrooms: 3
- Full bathrooms: 3
- Main level bedrooms: 4
Primary bedroom
- Features: Split BR Plan
- Level: Main
Bedroom s
- Level: Main
Bedroom s
- Level: Main
Bedroom s
- Level: Main
Bathroom full
- Level: Main
Bathroom full
- Level: Main
Bathroom full
- Level: Upper
Other
- Level: Upper
Dining area
- Level: Main
Family room
- Level: Main
Kitchen
- Features: Kitchen Island
- Level: Main
Laundry
- Level: Main
Heating
- Forced Air, Natural Gas
Cooling
- Central Air
Appliances
- Included: Dishwasher, Disposal, Electric Oven, Electric Range, Gas Water Heater, Microwave, Refrigerator
- Laundry: Laundry Room, Main Level
Features
- Kitchen Island, Walk-In Closet(s), Walk-In Pantry
- Flooring: Carpet, Tile, Vinyl
- Has basement: No
- Attic: Walk-In
- Fireplace features: Family Room, Gas Log
Interior area
- Total structure area: 2,435
- Total interior livable area: 2,435 sqft
- Finished area above ground: 2,435
- Finished area below ground: 0
Property
Parking
- Total spaces: 4
- Parking features: Attached Garage, Garage Faces Side, Garage on Main Level
- Attached garage spaces: 2
- Uncovered spaces: 2
Features
- Levels: 1 Story/F.R.O.G.
- Patio & porch: Covered, Front Porch, Rear Porch
- Fencing: Back Yard,Fenced
Lot
- Size: 1.44 Acres
Details
- Additional parcels included: portion of 09-0140-011A deed 8075/30
- Parcel number: 09177027X
- Zoning: Res
- Special conditions: Standard
Construction
Type & style
- Home type: SingleFamily
- Architectural style: Farmhouse
- Property subtype: Single Family Residence
Materials
- Other
- Foundation: Crawl Space
- Roof: Shingle
Condition
- New construction: No
- Year built: 2020
Utilities & green energy
- Sewer: Septic Installed
- Water: City
- Utilities for property: Cable Available
Community & neighborhood
Location
- Region: Monroe
- Subdivision: None
Other
Other facts
- Listing terms: Cash,Conventional
- Road surface type: Concrete
Price history
| Date | Event | Price |
|---|---|---|
| 9/4/2025 | Sold | $575,000$236/sqft |
Source: | ||
| 8/13/2025 | Pending sale | $575,000$236/sqft |
Source: | ||
| 8/5/2025 | Price change | $575,000-3.8%$236/sqft |
Source: | ||
| 7/15/2025 | Listed for sale | $598,000+57.4%$246/sqft |
Source: | ||
| 9/4/2020 | Sold | $380,000$156/sqft |
Source: | ||
Public tax history
| Year | Property taxes | Tax assessment |
|---|---|---|
| 2025 | $2,845 +3.6% | $582,800 +39.2% |
| 2024 | $2,745 +1% | $418,700 |
| 2023 | $2,719 | $418,700 |
Find assessor info on the county website
Neighborhood: 28110
Nearby schools
GreatSchools rating
- 9/10Unionville Elementary SchoolGrades: PK-5Distance: 4.4 mi
- 9/10Piedmont Middle SchoolGrades: 6-8Distance: 5.1 mi
- 7/10Piedmont High SchoolGrades: 9-12Distance: 5.3 mi
Schools provided by the listing agent
- Elementary: Unionville
- Middle: Piedmont
- High: Piedmont
Source: Canopy MLS as distributed by MLS GRID. This data may not be complete. We recommend contacting the local school district to confirm school assignments for this home.
Get a cash offer in 3 minutes
Find out how much your home could sell for in as little as 3 minutes with a no-obligation cash offer.
Estimated market value$588,300
Get a cash offer in 3 minutes
Find out how much your home could sell for in as little as 3 minutes with a no-obligation cash offer.
Estimated market value
$588,300

