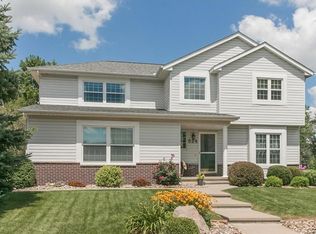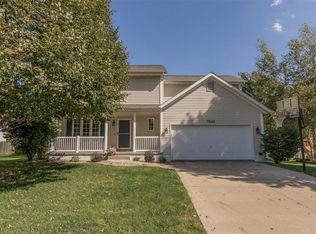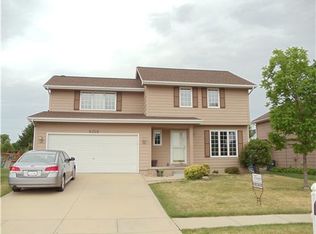Sold for $275,000 on 06/20/25
$275,000
618 Huntington Ridge Rd NE, Cedar Rapids, IA 52402
3beds
1,637sqft
Single Family Residence
Built in 1996
7,840.8 Square Feet Lot
$277,200 Zestimate®
$168/sqft
$2,187 Estimated rent
Home value
$277,200
$258,000 - $297,000
$2,187/mo
Zestimate® history
Loading...
Owner options
Explore your selling options
What's special
Welcome to this spacious home nestled in a fantastic NE neighborhood! It offers a perfect blend of comfort and convenience with easy access to shopping, schools, dining, parks, and trails. Stepping in from the 2 stall garage you'll find a laundry room and half bathroom. Beyond that is a spacious living area with a cozy fireplace to enjoy on those cold winter nights. Take a few steps up to the spacious kitchen where you have plenty of cabinets, updated countertops, a nice island/breakfast bar, and a newer dishwasher and microwave. Also on that level is an additional family room that flows into the formal dining room. Upstairs you'll find 3 nice sized bedrooms and 2 full bathrooms. The unfinished basement offers almost 500 additional sq feet suitable for a home office, gym, or entertainment area. Outside, enjoy a well-maintained yard with a patio area, a fully fenced yard with a nice storage shed. This home also has some newer windows and the roof is less than 5 years old! So much to love about this home! Call today for your showing!
Zillow last checked: 8 hours ago
Listing updated: July 11, 2025 at 07:49am
Listed by:
Tessa Grimm 319-521-1991,
Pinnacle Realty LLC
Bought with:
Doris Ackerman
KW Advantage
Source: CRAAR, CDRMLS,MLS#: 2502914 Originating MLS: Cedar Rapids Area Association Of Realtors
Originating MLS: Cedar Rapids Area Association Of Realtors
Facts & features
Interior
Bedrooms & bathrooms
- Bedrooms: 3
- Bathrooms: 3
- Full bathrooms: 2
- 1/2 bathrooms: 1
Other
- Level: Second
Heating
- Forced Air, Gas
Cooling
- Central Air
Appliances
- Included: Dryer, Dishwasher, Disposal, Gas Water Heater, Microwave, Range, Refrigerator, Washer
Features
- Dining Area, Separate/Formal Dining Room, Eat-in Kitchen, Bath in Primary Bedroom, Upper Level Primary, Vaulted Ceiling(s)
- Basement: Full,Concrete
- Has fireplace: Yes
- Fireplace features: Insert, Family Room
Interior area
- Total interior livable area: 1,637 sqft
- Finished area above ground: 1,637
- Finished area below ground: 0
Property
Parking
- Total spaces: 2
- Parking features: Attached, Garage, Garage Door Opener
- Attached garage spaces: 2
Features
- Levels: Multi/Split
- Patio & porch: Patio
- Exterior features: Fence
Lot
- Size: 7,840 sqft
- Dimensions: 7,816
Details
- Additional structures: Shed(s)
- Parcel number: 112747801500000
Construction
Type & style
- Home type: SingleFamily
- Architectural style: Split Level
- Property subtype: Single Family Residence
Materials
- Frame, Vinyl Siding
- Foundation: Poured
Condition
- New construction: No
- Year built: 1996
Utilities & green energy
- Sewer: Public Sewer
- Water: Public
Community & neighborhood
Location
- Region: Cedar Rapids
Other
Other facts
- Listing terms: Cash,Conventional
Price history
| Date | Event | Price |
|---|---|---|
| 6/20/2025 | Sold | $275,000$168/sqft |
Source: | ||
| 5/9/2025 | Pending sale | $275,000$168/sqft |
Source: | ||
| 5/1/2025 | Listed for sale | $275,000+25.6%$168/sqft |
Source: | ||
| 3/24/2021 | Listing removed | -- |
Source: Owner Report a problem | ||
| 12/15/2020 | Listing removed | $219,000$134/sqft |
Source: Owner Report a problem | ||
Public tax history
| Year | Property taxes | Tax assessment |
|---|---|---|
| 2024 | $4,788 -5.5% | $266,800 +4.7% |
| 2023 | $5,064 +20.6% | $254,800 +10.6% |
| 2022 | $4,198 +2.3% | $230,400 +16% |
Find assessor info on the county website
Neighborhood: 52402
Nearby schools
GreatSchools rating
- 10/10Westfield Elementary SchoolGrades: K-4Distance: 0.8 mi
- 6/10Oak Ridge SchoolGrades: 7-8Distance: 1.7 mi
- 8/10Linn-Mar High SchoolGrades: 9-12Distance: 2.3 mi
Schools provided by the listing agent
- Elementary: Westfield
- Middle: Oak Ridge
- High: Linn Mar
Source: CRAAR, CDRMLS. This data may not be complete. We recommend contacting the local school district to confirm school assignments for this home.

Get pre-qualified for a loan
At Zillow Home Loans, we can pre-qualify you in as little as 5 minutes with no impact to your credit score.An equal housing lender. NMLS #10287.
Sell for more on Zillow
Get a free Zillow Showcase℠ listing and you could sell for .
$277,200
2% more+ $5,544
With Zillow Showcase(estimated)
$282,744

