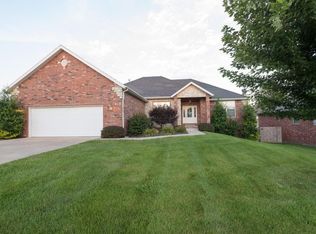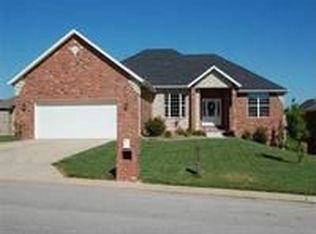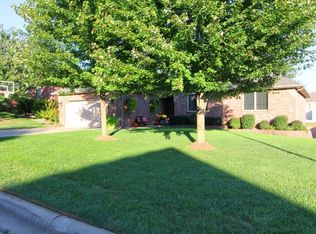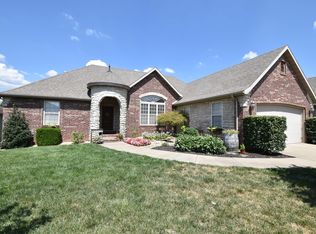Back on the market due to buyers financing. This all brick/faux stone home in Nixa will wow you with it's many custom features including hardwoods, crown molding, and gas range. The open floor plan, split bedroom design and 3 car garage are popular features of this home. Two gas fireplaces, walk out basement and large fenced yard make this a great family home and ideal for entertaining. Within walking distance to schools and the Community Center.
This property is off market, which means it's not currently listed for sale or rent on Zillow. This may be different from what's available on other websites or public sources.




