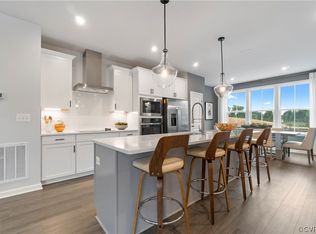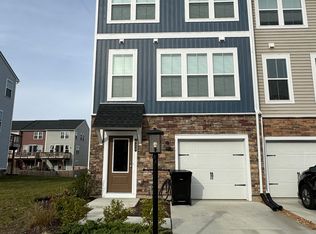Sold for $420,000
$420,000
618 Rivanna Hill Rd, Glen Allen, VA 23060
3beds
2,197sqft
Townhouse, Single Family Residence
Built in 2023
2,086.52 Square Feet Lot
$426,900 Zestimate®
$191/sqft
$2,597 Estimated rent
Home value
$426,900
$393,000 - $461,000
$2,597/mo
Zestimate® history
Loading...
Owner options
Explore your selling options
What's special
Skip the Wait—Move into This Practically Brand-New Townhome Today!
Dreaming of new construction without the long wait? Welcome to Rivanna Hill Rd, a stunning 3-bedroom, 3.5-bathroom townhome, completed in May 2023! Located minutes from the highway, this modern home offers high-end finishes, contemporary design, and unbeatable convenience—the perfect combination of style and comfort.
Step inside to find luxury vinyl plank (LVP) flooring throughout the main living areas, adding both durability and elegance. The open-concept layout is ideal for entertaining, featuring a gourmet kitchen with quartz countertops, an upgraded appliance package, a sleek stainless steel vent hood, and a spacious island—perfect for meal prep and casual dining. A half-bath on the main level adds extra functionality for guests.
Each of the three bedrooms is generously sized, with its own en-suite bathroom for ultimate privacy and convenience. The first floor features a bedroom with direct access to the backyard patio, complete with a full ensuite bathroom, including a bathtub. This layout makes the townhome suitable for a variety of living situations. The second floor offers two primary bedrooms. The primary suite is equipped with a bathroom featuring dual vanities, a walk-in shower, and a spacious walk-in closet. The second primary bedroom also includes a full ensuite bathroom with a bathtub and another generously sized walk-in closet.
Enjoy the outdoors with a private patio or deck, plus a fully fenced-in backyard with upgraded topsoil to ensure lush, green grass coverage.
With its modern amenities, prime location, and recent 2023 completion, this townhome offers all the benefits of new construction—without the wait. Schedule your showing today!
Zillow last checked: 8 hours ago
Listing updated: May 30, 2025 at 04:16am
Listed by:
Kate Cool (804)238-3476,
Long & Foster REALTORS,
Melanie White 804-241-5128,
Long & Foster REALTORS
Bought with:
Roo Alidost, 0225238059
Hometown Realty
Source: CVRMLS,MLS#: 2502126 Originating MLS: Central Virginia Regional MLS
Originating MLS: Central Virginia Regional MLS
Facts & features
Interior
Bedrooms & bathrooms
- Bedrooms: 3
- Bathrooms: 4
- Full bathrooms: 3
- 1/2 bathrooms: 1
Primary bedroom
- Level: Third
- Dimensions: 0 x 0
Primary bedroom
- Level: Third
- Dimensions: 0 x 0
Bedroom 2
- Level: First
- Dimensions: 0 x 0
Other
- Description: Tub & Shower
- Level: First
Other
- Description: Tub & Shower
- Level: Third
Half bath
- Level: Second
Kitchen
- Level: Second
- Dimensions: 0 x 0
Living room
- Level: Second
- Dimensions: 0 x 0
Heating
- Electric, Heat Pump
Cooling
- Central Air
Appliances
- Included: Cooktop, Dishwasher, Electric Cooking, Microwave, Range, Refrigerator, Water Heater
Features
- Bedroom on Main Level, Eat-in Kitchen, Granite Counters, Walk-In Closet(s)
- Flooring: Vinyl
- Has basement: No
- Attic: Access Only
Interior area
- Total interior livable area: 2,197 sqft
- Finished area above ground: 2,197
Property
Parking
- Total spaces: 1
- Parking features: Attached, Direct Access, Driveway, Garage, Garage Door Opener, Guest, Off Street, Paved
- Attached garage spaces: 1
- Has uncovered spaces: Yes
Accessibility
- Accessibility features: Accessible Full Bath
Features
- Levels: Three Or More,Multi/Split
- Stories: 3
- Patio & porch: Deck
- Exterior features: Deck, Paved Driveway
- Pool features: None
- Fencing: Back Yard,Fenced
Lot
- Size: 2,086 sqft
Details
- Parcel number: 7857602000
Construction
Type & style
- Home type: Townhouse
- Architectural style: Row House,Tri-Level
- Property subtype: Townhouse, Single Family Residence
- Attached to another structure: Yes
Materials
- Brick, Frame, Stone
- Foundation: Slab
- Roof: Composition,Shingle
Condition
- Resale
- New construction: No
- Year built: 2023
Utilities & green energy
- Sewer: None
- Water: Public
- Utilities for property: Sewer Not Available
Community & neighborhood
Community
- Community features: Basketball Court, Common Grounds/Area, Clubhouse, Home Owners Association, Playground
Location
- Region: Glen Allen
- Subdivision: Retreat at One
HOA & financial
HOA
- Has HOA: Yes
- HOA fee: $75 monthly
- Services included: Clubhouse, Common Areas, Maintenance Structure, Snow Removal, Trash
Other
Other facts
- Ownership: Individuals
- Ownership type: Sole Proprietor
Price history
| Date | Event | Price |
|---|---|---|
| 5/29/2025 | Sold | $420,000-1.2%$191/sqft |
Source: | ||
| 4/14/2025 | Pending sale | $424,950$193/sqft |
Source: | ||
| 3/26/2025 | Price change | $424,950-0.5%$193/sqft |
Source: | ||
| 3/10/2025 | Price change | $426,950-0.7%$194/sqft |
Source: | ||
| 2/6/2025 | Listed for sale | $429,950+13.3%$196/sqft |
Source: | ||
Public tax history
| Year | Property taxes | Tax assessment |
|---|---|---|
| 2025 | $3,425 +1.6% | $412,600 +4.1% |
| 2024 | $3,370 +510% | $396,500 +5.3% |
| 2023 | $553 +100% | $376,700 +1059.1% |
Find assessor info on the county website
Neighborhood: 23060
Nearby schools
GreatSchools rating
- 4/10Longdale Elementary SchoolGrades: PK-5Distance: 0.8 mi
- 3/10Brookland Middle SchoolGrades: 6-8Distance: 1.4 mi
- 2/10Hermitage High SchoolGrades: 9-12Distance: 3.4 mi
Schools provided by the listing agent
- Elementary: Longdale
- Middle: Brookland
- High: Hermitage
Source: CVRMLS. This data may not be complete. We recommend contacting the local school district to confirm school assignments for this home.
Get a cash offer in 3 minutes
Find out how much your home could sell for in as little as 3 minutes with a no-obligation cash offer.
Estimated market value$426,900
Get a cash offer in 3 minutes
Find out how much your home could sell for in as little as 3 minutes with a no-obligation cash offer.
Estimated market value
$426,900

