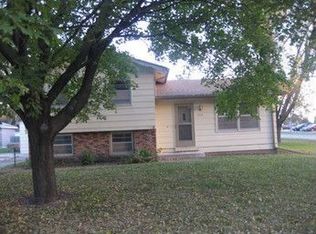Charming Ankeny Ranch for sale! Featuring two bedrooms and updated bathroom upstairs. There is a third bedroom, fourth non-conforming bedroom, another updated bathroom, and family room in the basement! Step into a spacious living room with lots of natural light through a bright bay window. Right off the living room is a formal dining room, kitchen with white cabinets, and plenty of counter space! The finished basement provides a second living space with plush carpeting and storage space. The backyard is fenced in and has a large storage shed and two car detached garage with a basketball hoop. New concrete patio in back. Five months of upgraded warranty remaining on property. This home is move-in ready and is waiting for you to be its next owner! TVs and mounts as well as sauna in basement are reserved.
This property is off market, which means it's not currently listed for sale or rent on Zillow. This may be different from what's available on other websites or public sources.
