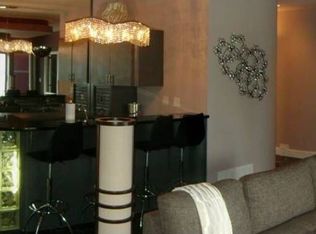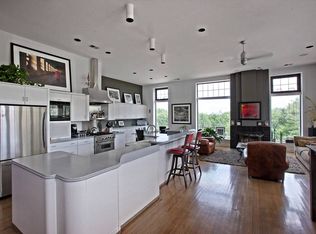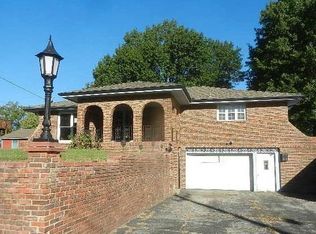Sold
Price Unknown
618 Shawnee Rd, Kansas City, KS 66103
2beds
1,310sqft
Condominium
Built in 1923
-- sqft lot
$288,000 Zestimate®
$--/sqft
$1,603 Estimated rent
Home value
$288,000
$236,000 - $351,000
$1,603/mo
Zestimate® history
Loading...
Owner options
Explore your selling options
What's special
This ground floor unit at Major Hudson Condominium is a very rare find and located directly off gorgeous pool and large greenspace. As you enter the unit, you'll immediately notice a wall of windows out to your 1,000 s/f, wrap around and private deck. The unit is lite and airy and has an excellent floor plan for guest to enjoy both open living area, complete with MCM fireplace, access to private deck from living room and both generously sized bedrooms. Enjoy time at the pool or cabana with your neighbors or take in the views of the city from the roof top. This unit has a private garage and second parking area close to unit. Major Hudson is a renovated grade school located by Sauer Castle and has quick access to Downtown, KU Med Center and I-35. The property is perched atop a hill and has amazing 360' views of the city and surrounding area. There's nothing comparable to this awesome unit.
Zillow last checked: 8 hours ago
Listing updated: August 15, 2024 at 08:56am
Listing Provided by:
Courtney Beaumont 913-484-5481,
Chartwell Realty LLC
Bought with:
Maddison Berciunas, 2021012545
LOCAL AGENT
Source: Heartland MLS as distributed by MLS GRID,MLS#: 2494132
Facts & features
Interior
Bedrooms & bathrooms
- Bedrooms: 2
- Bathrooms: 2
- Full bathrooms: 2
Primary bedroom
- Level: First
- Area: 144 Square Feet
- Dimensions: 12 x 12
Bedroom 2
- Level: First
- Area: 108 Square Feet
- Dimensions: 12 x 9
Bathroom 1
- Level: First
Bathroom 2
- Features: Shower Only
- Level: First
Dining room
- Level: First
- Area: 143 Square Feet
- Dimensions: 13 x 11
Kitchen
- Level: First
- Area: 143 Square Feet
- Dimensions: 13 x 11
Living room
- Level: First
- Area: 272 Square Feet
- Dimensions: 17 x 16
Heating
- Forced Air
Cooling
- Electric
Appliances
- Included: Dishwasher, Disposal, Microwave, Gas Range
- Laundry: Laundry Closet, Off The Kitchen
Features
- Ceiling Fan(s), Kitchen Island
- Flooring: Carpet, Wood
- Windows: Thermal Windows
- Basement: Other
- Number of fireplaces: 1
- Fireplace features: Gas, Great Room
Interior area
- Total structure area: 1,310
- Total interior livable area: 1,310 sqft
- Finished area above ground: 1,310
- Finished area below ground: 0
Property
Parking
- Total spaces: 1
- Parking features: Detached, Garage Door Opener
- Garage spaces: 1
Features
- Patio & porch: Deck
- Has spa: Yes
- Spa features: Heated, Bath
- Fencing: Wood
Lot
- Features: Acreage, Wooded
Details
- Additional structures: Gazebo
- Parcel number: 882010
Construction
Type & style
- Home type: Condo
- Architectural style: Contemporary
- Property subtype: Condominium
Materials
- Brick
- Roof: Tar/Gravel
Condition
- Year built: 1923
Utilities & green energy
- Sewer: Public Sewer
- Water: Public
Community & neighborhood
Security
- Security features: Security System
Location
- Region: Kansas City
- Subdivision: Maj. Hudson Cndo
HOA & financial
HOA
- Has HOA: Yes
- HOA fee: $247 monthly
- Amenities included: Pool, Tennis Court(s)
- Services included: Maintenance Structure, Maintenance Grounds, Insurance, Snow Removal
Other
Other facts
- Listing terms: Cash,Conventional,FHA,VA Loan
- Ownership: Private
Price history
| Date | Event | Price |
|---|---|---|
| 8/14/2024 | Sold | -- |
Source: | ||
| 7/11/2024 | Contingent | $320,000$244/sqft |
Source: | ||
| 6/14/2024 | Listed for sale | $320,000$244/sqft |
Source: | ||
Public tax history
| Year | Property taxes | Tax assessment |
|---|---|---|
| 2025 | -- | $32,901 -5.6% |
| 2024 | $5,243 +1.5% | $34,868 +9% |
| 2023 | $5,164 +15% | $31,993 +15.5% |
Find assessor info on the county website
Neighborhood: Shawnee Heights
Nearby schools
GreatSchools rating
- 3/10Noble Prentis Elementary SchoolGrades: K-5Distance: 1.3 mi
- 3/10Argentine Middle SchoolGrades: 6-8Distance: 1.6 mi
- 1/10J C Harmon High SchoolGrades: 9-12Distance: 1.8 mi
Schools provided by the listing agent
- Elementary: Noble Prentis
- Middle: Rosedale
- High: Harmon
Source: Heartland MLS as distributed by MLS GRID. This data may not be complete. We recommend contacting the local school district to confirm school assignments for this home.
Get a cash offer in 3 minutes
Find out how much your home could sell for in as little as 3 minutes with a no-obligation cash offer.
Estimated market value$288,000
Get a cash offer in 3 minutes
Find out how much your home could sell for in as little as 3 minutes with a no-obligation cash offer.
Estimated market value
$288,000


