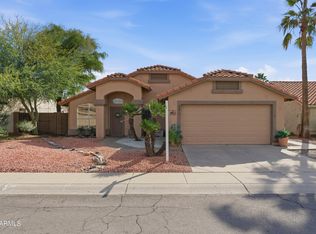Sold for $497,500
$497,500
618 W Tumbleweed Rd, Gilbert, AZ 85233
4beds
2baths
1,818sqft
Single Family Residence
Built in 1990
6,003 Square Feet Lot
$489,000 Zestimate®
$274/sqft
$2,408 Estimated rent
Home value
$489,000
$445,000 - $538,000
$2,408/mo
Zestimate® history
Loading...
Owner options
Explore your selling options
What's special
PRICE SLASHED! MOVE IN READY WITH NEW ROOF/PAINT/HVAC REPLACED IN 2017. POPULAR CONTINENTAL 4 BD HOME SET-UP AS 3 BEDS AND DEN FOR OFFICE. NEW 2 TONE INTERIOR PAINT, NEW CARPET IN BEDS, LUXURY WOOD LOOK VINYL IN LIVINGROOM AND DEN, TILE IN WALK WAYS, BATHS, FAMILY ROOM/KITCHEN. LOADS OF KITCHEN CABS WITH GRANITE COUNTERS AND CONVENIENT ISLAND WITH SS APPLS. BOTH BATHS HAVE GRANITE COUNTERS AND MASTER HAS DBLE SINKS, WITH SEPARATE SHOWER AND TUB. THE GARAGE IS EXTRA WIDE, WITH OPENER/SIDE UTILITY DOOR. THE ENTIRE ROOF RE-DONE DEC. 2024 WITH NEW UNDERLAYMENT AND THE PATIO COVER RE-ROOFED, THE BACKYD IS EASILY CARED FOR WITH A LG EXPANSE OF SYNTHETIC GRASS. ONLY A FEW MILES FROM THE US 60/202 FREEWAYS, NEAR THE FAMOUS GILBERT DNTOWN NIGHT LIFE/RESTAURANTS
Zillow last checked: 8 hours ago
Listing updated: May 08, 2025 at 01:09am
Listed by:
Gary L Weller 480-345-2422,
Weller Realty & Management,
Marilynn Dillard 602-501-7670,
Weller Realty & Management
Bought with:
Erin Ethridge, SA571297000
Real Broker
Shannon Buhr, SA708459000
Real Broker
Source: ARMLS,MLS#: 6799352

Facts & features
Interior
Bedrooms & bathrooms
- Bedrooms: 4
- Bathrooms: 2
Heating
- Electric
Cooling
- Central Air, Ceiling Fan(s)
Features
- High Speed Internet, Granite Counters, Double Vanity, Eat-in Kitchen, No Interior Steps, Vaulted Ceiling(s), Kitchen Island, Full Bth Master Bdrm, Separate Shwr & Tub
- Flooring: Carpet, Vinyl, Tile
- Windows: Double Pane Windows
- Has basement: No
Interior area
- Total structure area: 1,818
- Total interior livable area: 1,818 sqft
Property
Parking
- Total spaces: 4.5
- Parking features: Garage Door Opener, Direct Access
- Garage spaces: 2.5
- Uncovered spaces: 2
Features
- Stories: 1
- Patio & porch: Covered
- Pool features: None
- Spa features: None
- Fencing: Block
Lot
- Size: 6,003 sqft
- Features: Desert Front, Synthetic Grass Back
Details
- Parcel number: 30231767
Construction
Type & style
- Home type: SingleFamily
- Architectural style: Ranch
- Property subtype: Single Family Residence
Materials
- Stucco, Wood Frame, Painted
- Roof: Tile
Condition
- Year built: 1990
Details
- Builder name: CONTINENTAL
Utilities & green energy
- Electric: 220 Volts in Kitchen
- Sewer: Public Sewer
- Water: City Water
Community & neighborhood
Location
- Region: Gilbert
- Subdivision: CANDLEWOOD
HOA & financial
HOA
- Has HOA: Yes
- HOA fee: $35 monthly
- Services included: Maintenance Grounds
- Association name: CANDLEWOOD
- Association phone: 602-433-0331
Other
Other facts
- Listing terms: Cash,Conventional,FHA,VA Loan
- Ownership: Fee Simple
Price history
| Date | Event | Price |
|---|---|---|
| 5/25/2025 | Listing removed | $2,500$1/sqft |
Source: Zillow Rentals Report a problem | ||
| 5/18/2025 | Price change | $2,500-3.8%$1/sqft |
Source: Zillow Rentals Report a problem | ||
| 5/10/2025 | Listed for rent | $2,600+67.7%$1/sqft |
Source: Zillow Rentals Report a problem | ||
| 5/7/2025 | Sold | $497,500-1.5%$274/sqft |
Source: | ||
| 4/14/2025 | Pending sale | $505,000$278/sqft |
Source: | ||
Public tax history
| Year | Property taxes | Tax assessment |
|---|---|---|
| 2025 | $1,837 +3.8% | $39,050 -6.9% |
| 2024 | $1,769 -10.2% | $41,960 +105.3% |
| 2023 | $1,971 +1.5% | $20,443 -22.9% |
Find assessor info on the county website
Neighborhood: Candlewood
Nearby schools
GreatSchools rating
- 6/10Gilbert Elementary SchoolGrades: PK-6Distance: 0.9 mi
- 4/10Mesquite Jr High SchoolGrades: 6-8Distance: 0.6 mi
- 5/10Mesquite High SchoolGrades: 8-12Distance: 1.3 mi
Schools provided by the listing agent
- Elementary: Gilbert Elementary School
- Middle: Mesquite Jr High School
- High: Gilbert High School
- District: Gilbert Unified District
Source: ARMLS. This data may not be complete. We recommend contacting the local school district to confirm school assignments for this home.
Get a cash offer in 3 minutes
Find out how much your home could sell for in as little as 3 minutes with a no-obligation cash offer.
Estimated market value$489,000
Get a cash offer in 3 minutes
Find out how much your home could sell for in as little as 3 minutes with a no-obligation cash offer.
Estimated market value
$489,000
