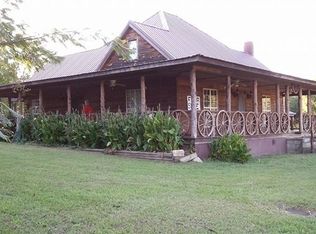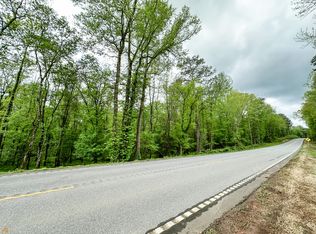Nice 3 bedroom, 2 bath brick ranch on 1.96 acres. Beautiful yard with pear trees. Workshop with carport. Open floor plan from the living room to the kitchen which has been remodeled Lots of windows to bring in the light. Fireplace in the living room. Master Bath has a Safe-T-Spa tub. Big sunroom off the back where you can enjoy your morning coffee and watch the wildlife in the back yard. Plenty of room to have a garden and lots of room for your children to enjoy. 891 sq.ft. unfinished basement that would make a great game room or another bedroom. Handicap ramp in the garage can stay or be removed. Also has a whole house generator. Only 18 miles to downtown Athens and the University of Georgia. Don't miss out on this great home!!
This property is off market, which means it's not currently listed for sale or rent on Zillow. This may be different from what's available on other websites or public sources.


