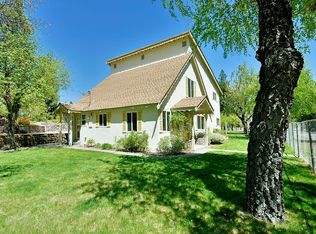Sold for $299,000
$299,000
618 Wisner Rd, Mount Shasta, CA 96067
4beds
2,460sqft
Residential, Single Family Residence
Built in 1953
1.23 Acres Lot
$293,300 Zestimate®
$122/sqft
$3,390 Estimated rent
Home value
$293,300
Estimated sales range
Not available
$3,390/mo
Zestimate® history
Loading...
Owner options
Explore your selling options
What's special
This historic 2,460 sq. ft. Wisner estate on 1.23 private acres offers short and long term rental or mini-farm potential. Features 4 bedrooms, 2 baths, plus 2 bonus rooms, and dual meters for multi-unit conversion. Fully fenced with barn/garage, open lawns, and space for animals, RVs, or an ADU. Inside: remodeled kitchen, granite counters, stainless steel appliances, formal dining, wood stove, and unfinished mudroom. Upstairs primary suite opens to a rooftop sitting area. Recent upgrades include new fencing, irrigation, heating, and remodeled bath. Minutes from Siskiyou Lake & Mt. Shasta Ski Park. Disclaimer: Broker makes no warranties or representations concerning the property's condition, income potential, or compliance with regulations. Buyer to conduct own investigations. The illustrations and images used are for informational purposes only and may not reflect the exact features of the property.
Zillow last checked: 8 hours ago
Listing updated: March 10, 2025 at 09:51am
Listed by:
Derek Saelee DRE # 02176730 310-694-1743,
The Estates Group 310-694-1743
Bought with:
Subscriber Non, DRE # 13252
Non-Participant Office
Source: CLAW,MLS#: 25494215
Facts & features
Interior
Bedrooms & bathrooms
- Bedrooms: 4
- Bathrooms: 2
- Full bathrooms: 2
Bedroom
- Level: Main
Bathroom
- Features: Double Vanity(s)
Kitchen
- Features: Counter Top, Remodeled
Heating
- Fireplace(s)
Cooling
- None
Appliances
- Included: Electric Cooktop, Oven, Microwave, Washer, Dryer, Range/Oven, Refrigerator, Dishwasher, Electric Water Heater
- Laundry: Laundry Area, Inside
Features
- Dining Area, Family Room, Eat-in Kitchen, Living Room
- Flooring: Mixed
- Number of fireplaces: 1
- Fireplace features: Living Room
- Common walls with other units/homes: Detached/No Common Walls
Interior area
- Total structure area: 2,460
- Total interior livable area: 2,460 sqft
Property
Parking
- Total spaces: 6
- Parking features: Driveway
- Uncovered spaces: 6
Features
- Levels: Two
- Stories: 2
- Entry location: Living Room
- Patio & porch: Rear Porch
- Exterior features: Balcony
- Pool features: None
- Spa features: None
- Fencing: Wire,Fenced Yard,Fenced
- Has view: Yes
- View description: Mountain(s), Trees/Woods, Fields
- Waterfront features: None
Lot
- Size: 1.23 Acres
- Features: Agricultural, Back Yard, Front Yard, Horse Property, Yard, Wooded, Flats, Rural
Details
- Additional structures: Barn(s), Shed(s)
- Parcel number: 036070280000
- Zoning: R-R-B
- Special conditions: Notice Of Default,In Foreclosure
Construction
Type & style
- Home type: SingleFamily
- Architectural style: Cottage
- Property subtype: Residential, Single Family Residence
Materials
- Wood Siding
- Roof: Composition
Condition
- Repair Cosmetic,Fixer
- Year built: 1953
Utilities & green energy
- Sewer: Septic Tank
- Water: Well
Community & neighborhood
Security
- Security features: None
Location
- Region: Mount Shasta
Price history
| Date | Event | Price |
|---|---|---|
| 3/10/2025 | Sold | $299,000-40.1%$122/sqft |
Source: | ||
| 10/13/2024 | Listed for sale | $499,000+25.1%$203/sqft |
Source: Owner Report a problem | ||
| 11/26/2023 | Listing removed | -- |
Source: Owner Report a problem | ||
| 9/26/2023 | Listed for sale | $399,000+21.3%$162/sqft |
Source: Owner Report a problem | ||
| 9/23/2023 | Listing removed | -- |
Source: | ||
Public tax history
| Year | Property taxes | Tax assessment |
|---|---|---|
| 2025 | $3,129 +1.7% | $295,279 +2% |
| 2024 | $3,076 +2% | $289,490 +2% |
| 2023 | $3,015 +1.9% | $283,815 +2% |
Find assessor info on the county website
Neighborhood: 96067
Nearby schools
GreatSchools rating
- 5/10Mt. Shasta Elementary SchoolGrades: K-3Distance: 1.9 mi
- 5/10Sisson SchoolGrades: 4-8Distance: 2.1 mi
- 7/10Mt. Shasta High SchoolGrades: 9-12Distance: 2.1 mi
Get pre-qualified for a loan
At Zillow Home Loans, we can pre-qualify you in as little as 5 minutes with no impact to your credit score.An equal housing lender. NMLS #10287.
