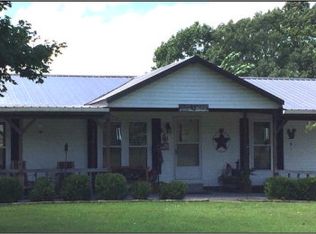Sold for $185,000
$185,000
618 Young Rd, Smiths Grove, KY 42171
3beds
2,293sqft
Single Family Residence
Built in 1991
2.79 Acres Lot
$236,900 Zestimate®
$81/sqft
$1,746 Estimated rent
Home value
$236,900
$216,000 - $261,000
$1,746/mo
Zestimate® history
Loading...
Owner options
Explore your selling options
What's special
Welcome to 618 Young Road! This property is the perfect combination of family home and business opportunity. Situated on 2.74 acres, this 2293 square foot home offers 3 bedrooms and 2 bathrooms as well as a large living room with gas fireplace and two bonus rooms. There is plenty of room for storage and hobbies with a 2 car garage and 80x80 metal building with half bath and several different work rooms. The property also includes a koi pond and gazebo, creating an outdoor oasis perfect for entertaining and enjoying the beautiful surroundings. With so many features and possibilities, 618 Young Road is the perfect place to call home.
Zillow last checked: 8 hours ago
Listing updated: May 01, 2024 at 10:52pm
Listed by:
Dwayne D Pierce 270-590-0295,
Keller Williams First Choice R
Bought with:
Dwayne D Pierce, 205655
Keller Williams First Choice R
Source: RASK,MLS#: RA20230897
Facts & features
Interior
Bedrooms & bathrooms
- Bedrooms: 3
- Bathrooms: 3
- Full bathrooms: 2
- Partial bathrooms: 1
- Main level bathrooms: 3
- Main level bedrooms: 2
Primary bedroom
- Level: Main
- Area: 225
- Dimensions: 15 x 15
Bedroom 2
- Level: Main
- Area: 216
- Dimensions: 18 x 12
Bedroom 3
- Level: Upper
- Area: 187
- Dimensions: 17 x 11
Primary bathroom
- Level: Main
- Area: 121
- Dimensions: 11 x 11
Bathroom
- Features: None
Dining room
- Level: Main
- Area: 342
- Dimensions: 30 x 11.4
Family room
- Level: Main
- Area: 175.56
- Dimensions: 15.4 x 11.4
Kitchen
- Features: Eat-in Kitchen
- Level: Main
- Area: 216
- Dimensions: 18 x 12
Living room
- Level: Main
- Area: 465
- Dimensions: 31 x 15
Heating
- Heat Pump, Wall(s), Electric, Propane
Cooling
- Central Electric
Appliances
- Included: Dishwasher, Range/Oven, Refrigerator, Electric Water Heater
- Laundry: Laundry Room
Features
- Vaulted Ceiling(s), Walls (Dry Wall), Walls (Paneling), Country Kitchen, Kitchen/Dining Combo
- Flooring: Carpet, Laminate, Vinyl
- Basement: Cellar
- Number of fireplaces: 1
- Fireplace features: 1, Free Standing, Ventless
Interior area
- Total structure area: 2,293
- Total interior livable area: 2,293 sqft
Property
Parking
- Total spaces: 2
- Parking features: Attached
- Attached garage spaces: 2
- Has uncovered spaces: Yes
Accessibility
- Accessibility features: None
Features
- Levels: One and One Half
- Patio & porch: Covered Front Porch
- Exterior features: Lighting, Landscaping, Mature Trees
- Fencing: Line Fence,Woven Wire
- Body of water: None
Lot
- Size: 2.79 Acres
- Features: Trees, County, Farm
Details
- Additional structures: Workshop
- Parcel number: 2130E
Construction
Type & style
- Home type: SingleFamily
- Architectural style: Modular
- Property subtype: Single Family Residence
Materials
- Vinyl Siding
- Foundation: Block
- Roof: Metal
Condition
- New Construction
- New construction: No
- Year built: 1991
Utilities & green energy
- Sewer: Septic System
- Water: City
Community & neighborhood
Location
- Region: Smiths Grove
- Subdivision: N/A
HOA & financial
HOA
- Amenities included: None
Other
Other facts
- Price range: $199K - $185K
Price history
| Date | Event | Price |
|---|---|---|
| 5/2/2023 | Sold | $185,000-7%$81/sqft |
Source: | ||
| 4/27/2023 | Pending sale | $199,000$87/sqft |
Source: | ||
| 4/20/2023 | Listed for sale | $199,000$87/sqft |
Source: | ||
| 4/11/2023 | Pending sale | $199,000$87/sqft |
Source: | ||
| 3/29/2023 | Price change | $199,000-17.1%$87/sqft |
Source: | ||
Public tax history
| Year | Property taxes | Tax assessment |
|---|---|---|
| 2023 | $766 +1.9% | $70,500 |
| 2022 | $751 +1.6% | $70,500 |
| 2021 | $739 -0.3% | $70,500 |
Find assessor info on the county website
Neighborhood: 42171
Nearby schools
GreatSchools rating
- 6/10Red Cross Elementary SchoolGrades: PK-6Distance: 8.7 mi
- 6/10Barren County Middle SchoolGrades: 7-8Distance: 9.6 mi
- 8/10Barren County High SchoolGrades: 9-12Distance: 9.7 mi
Schools provided by the listing agent
- Elementary: Red Cross
- Middle: Barren County
- High: Barren County
Source: RASK. This data may not be complete. We recommend contacting the local school district to confirm school assignments for this home.
Get pre-qualified for a loan
At Zillow Home Loans, we can pre-qualify you in as little as 5 minutes with no impact to your credit score.An equal housing lender. NMLS #10287.
