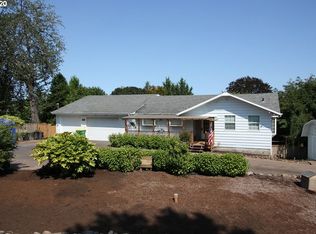Sold
$653,500
6185 SW Old Scholls Ferry Rd, Portland, OR 97223
4beds
4,829sqft
Residential, Single Family Residence
Built in 1940
1.09 Acres Lot
$2,175,500 Zestimate®
$135/sqft
$5,133 Estimated rent
Home value
$2,175,500
$2.04M - $2.31M
$5,133/mo
Zestimate® history
Loading...
Owner options
Explore your selling options
What's special
One of the best-kept secrets in Raleigh Hills. Tucked just off Old Scholls Ferry, this incredible property sits on 1.09 acres of lush, private grounds—complete with a well for irrigation, detached garage, greenhouse, and even a kids' clubhouse! Inside, nearly 5,000 square feet of charm and character: original details, a generous kitchen with double sinks, a proper mudroom, a full wet bar, and space for everything from movie nights to epic game days.The floor plan flows—4 bedrooms, 4.1 baths, multiple living areas, and French doors that open to the wraparound porch and magical garden paths. It’s that sweet spot of indoor-outdoor living with room to stretch out, breathe, and enjoy.Just a short stroll to Portland Golf Club and minutes to Jesuit, OES, Nike, and downtown. Plus, it’s in Washington County! Not many properties like this left—quiet, close-in, and one you’ll wish you’d found sooner.
Zillow last checked: 8 hours ago
Listing updated: June 13, 2025 at 10:49am
Listed by:
Suzann Baricevic Murphy 503-789-1033,
Where, Inc.
Bought with:
Catherine Kelley Petroff, 201219221
Where, Inc
Source: RMLS (OR),MLS#: 324740233
Facts & features
Interior
Bedrooms & bathrooms
- Bedrooms: 4
- Bathrooms: 5
- Full bathrooms: 4
- Partial bathrooms: 1
- Main level bathrooms: 2
Primary bedroom
- Features: Hardwood Floors, Double Closet, Suite, Walkin Closet
- Level: Main
- Area: 240
- Dimensions: 15 x 16
Bedroom 2
- Features: Hardwood Floors, Closet
- Level: Main
- Area: 210
- Dimensions: 15 x 14
Bedroom 3
- Features: Nook, Closet, Wallto Wall Carpet
- Level: Upper
- Area: 169
- Dimensions: 13 x 13
Bedroom 4
- Features: Closet, Wallto Wall Carpet
- Level: Upper
- Area: 132
- Dimensions: 11 x 12
Dining room
- Features: Hardwood Floors, Living Room Dining Room Combo
- Level: Main
- Area: 195
- Dimensions: 13 x 15
Family room
- Features: Builtin Features, Builtin Refrigerator, Wallto Wall Carpet
- Level: Lower
- Area: 560
- Dimensions: 40 x 14
Kitchen
- Features: Builtin Range, Builtin Refrigerator, Dishwasher, Fireplace, Island, Microwave, Double Sinks, Granite
- Level: Main
- Area: 336
- Width: 14
Living room
- Features: Bookcases, Builtin Features, Deck, Fireplace, French Doors, Hardwood Floors
- Level: Main
- Area: 680
- Dimensions: 34 x 20
Office
- Features: Builtin Features, Dishwasher, Exterior Entry
- Level: Main
- Area: 126
- Dimensions: 14 x 9
Heating
- Forced Air, Fireplace(s)
Cooling
- Central Air
Appliances
- Included: Built In Oven, Built-In Refrigerator, Dishwasher, Gas Appliances, Built-In Range, Microwave, Gas Water Heater
- Laundry: Laundry Room
Features
- High Speed Internet, Sound System, Built-in Features, Closet, Nook, Living Room Dining Room Combo, Kitchen Island, Double Vanity, Granite, Bookcases, Double Closet, Suite, Walk-In Closet(s)
- Flooring: Hardwood, Tile, Wall to Wall Carpet
- Doors: French Doors
- Windows: Double Pane Windows
- Basement: Finished
- Number of fireplaces: 2
- Fireplace features: Gas
Interior area
- Total structure area: 4,829
- Total interior livable area: 4,829 sqft
Property
Parking
- Total spaces: 2
- Parking features: Driveway, Detached
- Garage spaces: 2
- Has uncovered spaces: Yes
Accessibility
- Accessibility features: Main Floor Bedroom Bath, Accessibility
Features
- Levels: Two
- Stories: 3
- Patio & porch: Covered Patio, Patio, Deck
- Exterior features: Garden, Yard, Exterior Entry
- Fencing: Fenced
- Has view: Yes
- View description: Territorial, Trees/Woods
Lot
- Size: 1.09 Acres
- Dimensions: 47,480 Sq Ft Lot
- Features: Level, Private, Trees, Sprinkler, Acres 1 to 3
Details
- Additional structures: Greenhouse
- Parcel number: R2017583
- Zoning: R-5
Construction
Type & style
- Home type: SingleFamily
- Architectural style: Traditional
- Property subtype: Residential, Single Family Residence
Materials
- Wood Siding
- Roof: Composition,Shingle
Condition
- Resale
- New construction: No
- Year built: 1940
Utilities & green energy
- Gas: Gas
- Sewer: Public Sewer
- Water: Public, Well
- Utilities for property: Cable Connected
Community & neighborhood
Location
- Region: Portland
- Subdivision: Old Scholls/Portland Golf Club
Other
Other facts
- Listing terms: Cash,Conventional
- Road surface type: Paved
Price history
| Date | Event | Price |
|---|---|---|
| 9/19/2025 | Sold | $653,500-71%$135/sqft |
Source: Public Record Report a problem | ||
| 6/13/2025 | Sold | $2,250,000-5.3%$466/sqft |
Source: | ||
| 5/15/2025 | Pending sale | $2,375,000$492/sqft |
Source: | ||
| 5/2/2025 | Listed for sale | $2,375,000+11.8%$492/sqft |
Source: | ||
| 6/14/2023 | Sold | $2,125,000-3.4%$440/sqft |
Source: | ||
Public tax history
| Year | Property taxes | Tax assessment |
|---|---|---|
| 2025 | $12,456 +4.4% | $659,140 +3% |
| 2024 | $11,937 +6.5% | $639,950 +3% |
| 2023 | $11,209 +13.1% | $621,320 +12.7% |
Find assessor info on the county website
Neighborhood: 97223
Nearby schools
GreatSchools rating
- 7/10Raleigh Hills Elementary SchoolGrades: K-8Distance: 0.7 mi
- 7/10Beaverton High SchoolGrades: 9-12Distance: 2.2 mi
- 4/10Whitford Middle SchoolGrades: 6-8Distance: 1.1 mi
Schools provided by the listing agent
- Elementary: Raleigh Hills
- Middle: Whitford
- High: Beaverton
Source: RMLS (OR). This data may not be complete. We recommend contacting the local school district to confirm school assignments for this home.
Get a cash offer in 3 minutes
Find out how much your home could sell for in as little as 3 minutes with a no-obligation cash offer.
Estimated market value$2,175,500
Get a cash offer in 3 minutes
Find out how much your home could sell for in as little as 3 minutes with a no-obligation cash offer.
Estimated market value
$2,175,500
