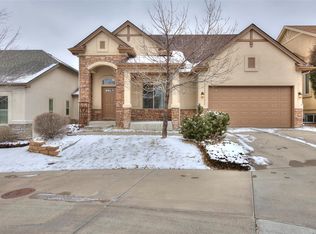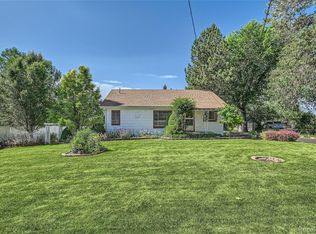Sold for $585,000
$585,000
6187 Reed Way, Arvada, CO 80003
2beds
2,620sqft
Single Family Residence
Built in 2008
4,312 Square Feet Lot
$579,900 Zestimate®
$223/sqft
$3,032 Estimated rent
Home value
$579,900
$545,000 - $620,000
$3,032/mo
Zestimate® history
Loading...
Owner options
Explore your selling options
What's special
Welcome to easy living just one mile from the heart of Old Town Arvada! This beautifully maintained home offers the perfect blend of comfort, space, and convenience. Step inside to find hardwood floors throughout the main level, where you'll enjoy a thoughtful layout featuring a main-floor bedroom and a bathroom nearby—ideal for guests or a home office.
The spacious primary suite includes a 5-piece en-suite bath and a walk-in closet, creating your own private retreat. The open-concept living room is filled with natural light from large windows and centers around a gas fireplace. The kitchen features newer stainless steel appliances, a pantry, excellent storage, and an adjoining dining room that opens to the back deck—perfect for relaxing or entertaining.
Downstairs, the expansive finished basement offers a versatile great room that can serve as a second living space, rec room, gym, or all of the above. You'll also find a bathroom and a large storage room.
Additional highlights include a one-year-old water heater, solar panels for energy efficiency, and zero-maintenance landscaping—front and back yards are fully maintained by the HOA, so you can ditch the mower and enjoy your weekends instead.
Don’t miss this fantastic opportunity to enjoy low-maintenance living with modern upgrades, just minutes from shops, dining, and entertainment in Old Town Arvada!
Zillow last checked: 8 hours ago
Listing updated: October 09, 2025 at 02:55pm
Listed by:
Alec Short 303-709-4908 alec@westdenveragent.com,
West and Main Homes Inc
Bought with:
Michaela Schmitz, 100072284
Your Castle Real Estate Inc
Source: REcolorado,MLS#: 7376723
Facts & features
Interior
Bedrooms & bathrooms
- Bedrooms: 2
- Bathrooms: 3
- Full bathrooms: 1
- 3/4 bathrooms: 2
- Main level bathrooms: 2
- Main level bedrooms: 2
Bedroom
- Description: Main-Level Bedroom With Adjoining Bathroom
- Level: Main
Bathroom
- Description: Spacious Guest Bathroom With Walk-In Shower
- Level: Main
Bathroom
- Description: Basement Bathroom With Walk-In Shower
- Level: Basement
Other
- Description: Comfortable Primary Bedroom With En-Suite Bathroom
- Level: Main
Other
- Description: 5-Piece Primary Bathroom With Dual Vanities And Walk-In Closet
- Level: Main
Bonus room
- Description: Large Finished Basement With Multiple-Use Possibilities
- Level: Basement
Dining room
- Description: Cozy Dining Space Off Kitchen
- Level: Main
Kitchen
- Description: Great Kitchen With Ample Storage, Pantry And Island Seating
- Level: Main
Laundry
- Description: Convenient Laundry Located On The Main Level
- Level: Main
Living room
- Description: Living Room With Gas Fireplace And Large Windows
- Level: Main
Utility room
- Description: Spacious Storage Room
- Level: Basement
Heating
- Forced Air
Cooling
- Central Air
Appliances
- Included: Cooktop, Dishwasher, Dryer, Microwave, Oven, Refrigerator, Washer
Features
- Ceiling Fan(s), Eat-in Kitchen, Five Piece Bath, High Ceilings, Kitchen Island, Open Floorplan, Primary Suite, Smoke Free, Walk-In Closet(s)
- Flooring: Carpet, Tile, Wood
- Basement: Finished,Full
- Number of fireplaces: 1
- Fireplace features: Gas
Interior area
- Total structure area: 2,620
- Total interior livable area: 2,620 sqft
- Finished area above ground: 1,348
- Finished area below ground: 979
Property
Parking
- Total spaces: 2
- Parking features: Dry Walled
- Attached garage spaces: 2
Features
- Levels: One
- Stories: 1
- Patio & porch: Deck
- Fencing: None
- Has view: Yes
- View description: Mountain(s)
Lot
- Size: 4,312 sqft
- Features: Sprinklers In Front, Sprinklers In Rear
Details
- Parcel number: 447662
- Special conditions: Standard
Construction
Type & style
- Home type: SingleFamily
- Architectural style: Traditional
- Property subtype: Single Family Residence
Materials
- Frame, Stucco
- Roof: Composition
Condition
- Year built: 2008
Utilities & green energy
- Sewer: Public Sewer
- Water: Public
Community & neighborhood
Security
- Security features: Carbon Monoxide Detector(s), Smoke Detector(s)
Location
- Region: Arvada
- Subdivision: Cottonwood Ridge
HOA & financial
HOA
- Has HOA: Yes
- HOA fee: $238 monthly
- Amenities included: Garden Area
- Services included: Maintenance Grounds, Recycling, Snow Removal, Trash
- Association name: Cottonwood Ridge
- Association phone: 303-810-1582
Other
Other facts
- Listing terms: Cash,Conventional,FHA,VA Loan
- Ownership: Individual
- Road surface type: Paved
Price history
| Date | Event | Price |
|---|---|---|
| 10/9/2025 | Sold | $585,000-4.9%$223/sqft |
Source: | ||
| 8/22/2025 | Pending sale | $615,000$235/sqft |
Source: | ||
| 8/17/2025 | Price change | $615,000-3.5%$235/sqft |
Source: | ||
| 7/31/2025 | Price change | $637,500-1.5%$243/sqft |
Source: | ||
| 7/16/2025 | Price change | $647,500-0.4%$247/sqft |
Source: | ||
Public tax history
| Year | Property taxes | Tax assessment |
|---|---|---|
| 2024 | $4,358 +21.4% | $44,925 |
| 2023 | $3,590 -1.6% | $44,925 +22.6% |
| 2022 | $3,649 +12.4% | $36,655 -2.8% |
Find assessor info on the county website
Neighborhood: Lamar Heights
Nearby schools
GreatSchools rating
- 4/10Secrest Elementary SchoolGrades: PK-5Distance: 0.4 mi
- 4/10North Arvada Middle SchoolGrades: 6-8Distance: 1.4 mi
- 3/10Arvada High SchoolGrades: 9-12Distance: 0.7 mi
Schools provided by the listing agent
- Elementary: Secrest
- Middle: North Arvada
- High: Arvada
- District: Jefferson County R-1
Source: REcolorado. This data may not be complete. We recommend contacting the local school district to confirm school assignments for this home.
Get a cash offer in 3 minutes
Find out how much your home could sell for in as little as 3 minutes with a no-obligation cash offer.
Estimated market value$579,900
Get a cash offer in 3 minutes
Find out how much your home could sell for in as little as 3 minutes with a no-obligation cash offer.
Estimated market value
$579,900

