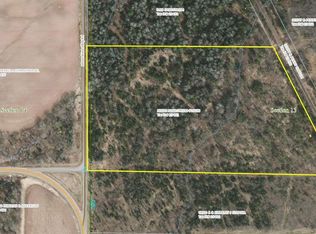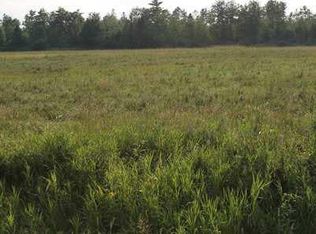Sold for $145,000 on 11/15/24
$145,000
61875 Moonshine Alley Rd, Mason, WI 54856
2beds
1,482sqft
Single Family Residence
Built in ----
1 Acres Lot
$153,000 Zestimate®
$98/sqft
$1,273 Estimated rent
Home value
$153,000
Estimated sales range
Not available
$1,273/mo
Zestimate® history
Loading...
Owner options
Explore your selling options
What's special
Country home on 1 acre surrounded by tall pines for privacy. Quiet country living located in the Town of Mason a short drive to the City of Ashland and Lake Superior. The home features 2 bedrooms, one bathroom, enclosed 3-season porch, and laundry room all on the main level. Bonus attic room on second floor. 2-car detached garage has cement poured floor & electricity.
Zillow last checked: 8 hours ago
Listing updated: September 08, 2025 at 04:26pm
Listed by:
Kimberly Jones 715-209-3915,
Blue Water Realty, LLC
Bought with:
Kimberly Jones, WI 74781-94
Blue Water Realty, LLC
Source: Lake Superior Area Realtors,MLS#: 6116546
Facts & features
Interior
Bedrooms & bathrooms
- Bedrooms: 2
- Bathrooms: 1
- 3/4 bathrooms: 1
- Main level bedrooms: 1
Bedroom
- Level: Main
- Area: 126.5 Square Feet
- Dimensions: 11 x 11.5
Bedroom
- Level: Main
- Area: 92 Square Feet
- Dimensions: 8 x 11.5
Bathroom
- Level: Main
Bonus room
- Level: Second
- Area: 252 Square Feet
- Dimensions: 14 x 18
Dining room
- Description: combined with kitchen
- Level: Main
Kitchen
- Description: combined with Dining Room
- Level: Main
Laundry
- Level: Main
- Area: 132 Square Feet
- Dimensions: 11 x 12
Living room
- Level: Main
- Area: 262.5 Square Feet
- Dimensions: 15 x 17.5
Other
- Level: Main
- Area: 198 Square Feet
- Dimensions: 11 x 18
Heating
- Boiler, Radiant, Propane
Appliances
- Included: Dryer, Microwave, Range, Refrigerator, Washer
- Laundry: Main Level
Features
- Basement: Partial
- Has fireplace: No
Interior area
- Total interior livable area: 1,482 sqft
- Finished area above ground: 1,482
- Finished area below ground: 0
Property
Parking
- Total spaces: 2
- Parking features: Gravel, Detached, Electrical Service
- Garage spaces: 2
Lot
- Size: 1 Acres
- Dimensions: 208' x 208'
- Features: Level
Details
- Foundation area: 1230
- Parcel number: 23473
- Zoning description: Agriculture
Construction
Type & style
- Home type: SingleFamily
- Architectural style: Traditional
- Property subtype: Single Family Residence
Materials
- Vinyl, Frame/Wood
- Foundation: Concrete Perimeter
- Roof: Asphalt Shingle
Condition
- Previously Owned
Utilities & green energy
- Electric: Bayfield Electric Co-Op
- Sewer: Private Sewer, Holding Tank
- Water: Private, Drilled
Community & neighborhood
Location
- Region: Mason
Other
Other facts
- Listing terms: Cash,Conventional
Price history
| Date | Event | Price |
|---|---|---|
| 11/15/2024 | Sold | $145,000+16%$98/sqft |
Source: | ||
| 10/15/2024 | Pending sale | $125,000$84/sqft |
Source: | ||
| 10/11/2024 | Listed for sale | $125,000$84/sqft |
Source: | ||
Public tax history
| Year | Property taxes | Tax assessment |
|---|---|---|
| 2023 | $875 -12.8% | $77,900 |
| 2022 | $1,003 +21.8% | $77,900 +57.7% |
| 2021 | $824 -0.4% | $49,400 |
Find assessor info on the county website
Neighborhood: 54856
Nearby schools
GreatSchools rating
- 7/10Drummond Elementary SchoolGrades: PK-6Distance: 12.7 mi
- 3/10Drummond Junior High SchoolGrades: 7-8Distance: 12.7 mi
- 5/10Drummond High SchoolGrades: 9-12Distance: 12.7 mi

Get pre-qualified for a loan
At Zillow Home Loans, we can pre-qualify you in as little as 5 minutes with no impact to your credit score.An equal housing lender. NMLS #10287.

