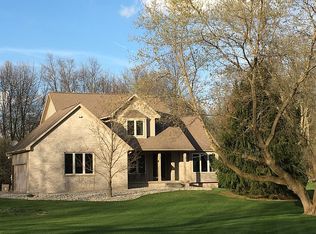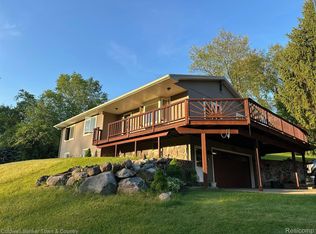Sold for $372,500
$372,500
6188 Denton Hill Rd, Fenton, MI 48430
4beds
1,681sqft
Single Family Residence
Built in 1860
2.26 Acres Lot
$376,400 Zestimate®
$222/sqft
$2,262 Estimated rent
Home value
$376,400
$339,000 - $422,000
$2,262/mo
Zestimate® history
Loading...
Owner options
Explore your selling options
What's special
Have you dreamed of owning a true historical farmhouse but can't seem to find one with the modern-day updates you desire? Look no further because your dreams have come true. Perfectly located in the heart of well desired and sought out Tyrone township is your own slice of heaven. With all the charm you can only find in historical homes paired with an updated kitchen, bathrooms, new flooring and restored original hardwoods. Not only do you find the charm and updates within the home, if you venture on out to the barns, you will find a brand-new covered side porch perfect for entertaining and relaxing. Home also has a chicken coop, original windmill, original clothing line, garden, plenty of mature black berry bushes, and valuable black walnut trees. Smaller barn is perfect for additional living space and is ready to be turned into an office, craft room, she shed/man cave or anything that you can imagine! New roofs on home and barns (2019), A/C and furnace put in (2020), new water softener (2020), all kitchen appliances new (2019) remodeled bathrooms (2023) Washer and Dryer new (2023).
Zillow last checked: 8 hours ago
Listing updated: August 07, 2025 at 05:00pm
Listed by:
Alexandra Metcalf 248-472-5070,
Premier Realty Center
Bought with:
Melissa Paddock, 6502363429
Image Realty LLC
Source: Realcomp II,MLS#: 20230068981
Facts & features
Interior
Bedrooms & bathrooms
- Bedrooms: 4
- Bathrooms: 2
- Full bathrooms: 2
Primary bedroom
- Level: Second
- Dimensions: 13 x 14
Bedroom
- Level: Entry
- Dimensions: 9 x 11
Bedroom
- Level: Second
- Dimensions: 10 x 10
Bedroom
- Level: Entry
- Dimensions: 13 x 11
Other
- Level: Entry
Other
- Level: Entry
Dining room
- Level: Entry
- Dimensions: 13 x 13
Kitchen
- Level: Entry
- Dimensions: 13 x 13
Laundry
- Level: Entry
- Dimensions: 10 x 8
Living room
- Level: Entry
- Dimensions: 17 x 15
Heating
- Forced Air, Natural Gas
Cooling
- Central Air
Appliances
- Included: Double Oven, Electric Cooktop, Energy Star Qualified Dryer, Energy Star Qualified Dishwasher, Energy Star Qualified Refrigerator, Energy Star Qualified Washer, Microwave, Plumbed For Ice Maker, Stainless Steel Appliances, Water Purifier Rented
Features
- Has basement: Yes
- Has fireplace: No
Interior area
- Total interior livable area: 1,681 sqft
- Finished area above ground: 1,681
Property
Parking
- Parking features: Driveway, No Garage
Features
- Levels: Two
- Stories: 2
- Entry location: GroundLevelwSteps
- Patio & porch: Covered, Deck, Patio, Porch
- Pool features: None
Lot
- Size: 2.26 Acres
- Dimensions: 296 x 369
Details
- Additional structures: Barns
- Parcel number: 0436300030
- Special conditions: Agent Owned,Short Sale No
Construction
Type & style
- Home type: SingleFamily
- Architectural style: Colonial
- Property subtype: Single Family Residence
Materials
- Vinyl Siding
- Foundation: Michigan Basement
- Roof: Asphalt
Condition
- New construction: No
- Year built: 1860
- Major remodel year: 2019
Utilities & green energy
- Sewer: Septic Tank
- Water: Well
Community & neighborhood
Location
- Region: Fenton
Other
Other facts
- Listing agreement: Exclusive Right To Sell
- Listing terms: Cash,Conventional,FHA,Usda Loan,Va Loan
Price history
| Date | Event | Price |
|---|---|---|
| 3/24/2025 | Sold | $372,500+0.7%$222/sqft |
Source: Agent Provided Report a problem | ||
| 10/3/2023 | Sold | $370,000+0%$220/sqft |
Source: | ||
| 9/10/2023 | Pending sale | $369,900$220/sqft |
Source: | ||
| 9/7/2023 | Listed for sale | $369,900+80.4%$220/sqft |
Source: | ||
| 12/6/2019 | Sold | $205,000+2.6%$122/sqft |
Source: Public Record Report a problem | ||
Public tax history
| Year | Property taxes | Tax assessment |
|---|---|---|
| 2025 | $3,087 +39.8% | $141,600 +11.5% |
| 2024 | $2,208 +5% | $127,000 +27.5% |
| 2023 | $2,103 +2.2% | $99,600 +5.1% |
Find assessor info on the county website
Neighborhood: 48430
Nearby schools
GreatSchools rating
- 7/10State Road Elementary SchoolGrades: K-5Distance: 5.8 mi
- 5/10Andrew G. Schmidt Middle SchoolGrades: 6-8Distance: 6.2 mi
- 9/10Fenton Senior High SchoolGrades: 9-12Distance: 6.1 mi
Get a cash offer in 3 minutes
Find out how much your home could sell for in as little as 3 minutes with a no-obligation cash offer.
Estimated market value$376,400
Get a cash offer in 3 minutes
Find out how much your home could sell for in as little as 3 minutes with a no-obligation cash offer.
Estimated market value
$376,400

