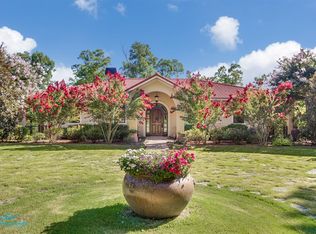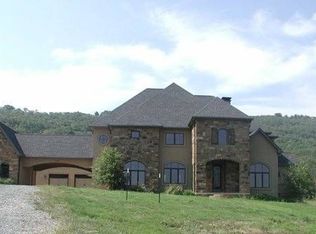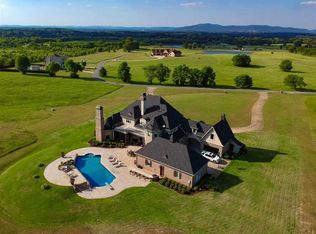Closed
$1,734,000
619 Albright Rd, Hot Springs, AR 71913
4beds
3,880sqft
Single Family Residence
Built in 2004
25 Acres Lot
$1,739,700 Zestimate®
$447/sqft
$3,640 Estimated rent
Home value
$1,739,700
$1.53M - $1.97M
$3,640/mo
Zestimate® history
Loading...
Owner options
Explore your selling options
What's special
Beautiful doesn't begin to describe this 25 acre private estate. Enter through the new electronic security gate and follow the new asphalt driveway to the breathtaking views that await you above. As if the wooded mountainside, picturesque lawn & landscaping, wildlife, Koi pond with fountain, green house and waterfalls aren't enough, the view from the back terrace spanning all of downtown Hot Springs is truly is something to behold! Particularly at night with all the sparkling lights and occasional fireworks displays! Inside this magnificent 4 bed 4.5 bath home you will find many recent improvements including new kitchen appliances and heat/air units, extra insulation in attic, new tile, paint and much more, along with a new stone coated steel roof in '23. This home and property has lots of storage! Another new feature, built in 2021 is a 40 X 60 temperature controlled metal building/shop with water, septic & 50 amp electrical RV hook ups. New steel roof '23. Security system and cameras installed both at home & shop. Private and secluded yet still so convenient within 15 minutes from Oaklawn Racetrack, lakes, hospitals, shopping and dining. Schedule your tour today. Don't miss out o
Zillow last checked: 8 hours ago
Listing updated: December 02, 2025 at 09:18am
Listed by:
Billy . Ward 501-525-1600,
Hot Springs 1st Choice Realty,
Jada Ward,
Hot Springs 1st Choice Realty
Bought with:
Lindsey Blaylock, AR
Bailey & Company Real Estate
Source: CARMLS,MLS#: 24016260
Facts & features
Interior
Bedrooms & bathrooms
- Bedrooms: 4
- Bathrooms: 5
- Full bathrooms: 4
- 1/2 bathrooms: 1
Dining room
- Features: Separate Dining Room, Breakfast Bar
Heating
- Electric, Heat Pump
Cooling
- Electric
Appliances
- Included: Free-Standing Range, Double Oven, Microwave, Gas Range, Dishwasher, Disposal, Refrigerator, Bar Fridge, Ice Maker, Gas Water Heater
- Laundry: Washer Hookup, Electric Dryer Hookup, Laundry Room
Features
- Dry Bar, Central Vacuum, Walk-In Closet(s), Built-in Features, Ceiling Fan(s), Walk-in Shower, Breakfast Bar, Wired for Data, Sheet Rock, Sheet Rock Ceiling, Vaulted Ceiling(s), Primary Bedroom/Main Lv, Primary Bed. Sitting Area, 2 Bedrooms Same Level
- Flooring: Wood, Tile, Other
- Doors: Insulated Doors
- Windows: Insulated Windows, Skylight(s)
- Basement: Full,Finished,Interior Entry,Walk-Out Access,Heated,Cooled
- Attic: Attic Vent-Electric
- Number of fireplaces: 2
- Fireplace features: Factory Built, Wood Burning Stove, Two, Electric
Interior area
- Total structure area: 3,880
- Total interior livable area: 3,880 sqft
Property
Parking
- Total spaces: 2
- Parking features: Garage, Two Car, Garage Door Opener
- Has garage: Yes
Features
- Levels: Two,Multi/Split
- Exterior features: Shop
- Has view: Yes
- View description: Mountain(s)
- Waterfront features: Other (see remarks), Pond
Lot
- Size: 25 Acres
- Features: Sloped, Rural Property, Wooded, Cleared, Extra Landscaping, Lawn Sprinkler
Details
- Additional structures: Green House
- Parcel number: 10016433000
- Other equipment: Satellite Dish
Construction
Type & style
- Home type: SingleFamily
- Architectural style: Spanish
- Property subtype: Single Family Residence
Materials
- EIFS (i.e. Dryvet)
- Foundation: Slab
- Roof: Metal
Condition
- New construction: No
- Year built: 2004
Utilities & green energy
- Electric: Elec-Municipal (+Entergy)
- Gas: Gas-Propane/Butane
- Sewer: Septic Tank
- Water: Well
- Utilities for property: Gas-Propane/Butane, Underground Utilities
Green energy
- Energy efficient items: Doors, Insulation, Thermostat
Community & neighborhood
Security
- Security features: Smoke Detector(s), Security System, Video Surveillance
Location
- Region: Hot Springs
- Subdivision: Metes & Bounds
HOA & financial
HOA
- Has HOA: No
Other
Other facts
- Listing terms: Conventional,Other (see remarks),Cash
- Road surface type: Paved
Price history
| Date | Event | Price |
|---|---|---|
| 12/1/2025 | Sold | $1,734,000-3.6%$447/sqft |
Source: | ||
| 10/29/2025 | Contingent | $1,799,000$464/sqft |
Source: | ||
| 7/8/2025 | Price change | $1,799,000-2.8%$464/sqft |
Source: | ||
| 3/25/2025 | Listed for sale | $1,850,000-2.1%$477/sqft |
Source: | ||
| 2/5/2025 | Listing removed | $1,890,000$487/sqft |
Source: | ||
Public tax history
| Year | Property taxes | Tax assessment |
|---|---|---|
| 2024 | $4,343 0% | $101,785 |
| 2023 | $4,344 +7.1% | $101,785 +7.9% |
| 2022 | $4,057 -0.7% | $94,290 -0.1% |
Find assessor info on the county website
Neighborhood: 71913
Nearby schools
GreatSchools rating
- NALakeside Primary SchoolGrades: PK-1Distance: 7.8 mi
- 9/10Lakeside High SchoolGrades: 9-12Distance: 8 mi
Schools provided by the listing agent
- Elementary: Lakeside
- Middle: Lakeside
- High: Lakeside
Source: CARMLS. This data may not be complete. We recommend contacting the local school district to confirm school assignments for this home.
Get pre-qualified for a loan
At Zillow Home Loans, we can pre-qualify you in as little as 5 minutes with no impact to your credit score.An equal housing lender. NMLS #10287.


