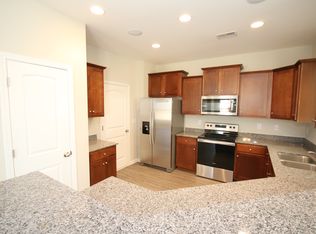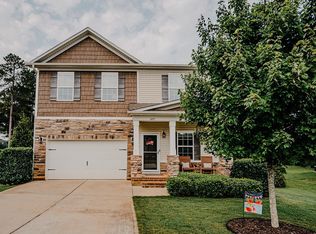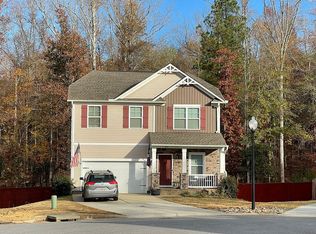Sold for $340,000
$340,000
619 Autumn Breeze Walk, Inman, SC 29349
3beds
1,748sqft
Single Family Residence, Residential
Built in 2020
0.61 Acres Lot
$342,400 Zestimate®
$195/sqft
$2,203 Estimated rent
Home value
$342,400
$325,000 - $360,000
$2,203/mo
Zestimate® history
Loading...
Owner options
Explore your selling options
What's special
Welcome to 619 Autumn Breeze Walk, a stunning home on just over half an acre in one of Inman’s most desirable neighborhoods. Built in 2020, this 3-bedroom, 2.5-bath property offers modern style, spacious living, and a location that checks all the boxes. Step inside to find an inviting open floor plan designed for both everyday comfort and entertaining. The kitchen is a true centerpiece, featuring granite countertops, ample cabinetry, and a functional layout that flows seamlessly into the dining and living areas. Large windows fill the home with natural light, creating a warm and welcoming atmosphere. The primary suite provides a relaxing retreat with plenty of space and a private bath, while the additional bedrooms are generously sized to accommodate family, guests, or a home office. A dedicated laundry area and half bath add convenience to the thoughtful layout. Outside, the property offers the perfect balance of fenced and open yard space. Half of the backyard is fenced, ideal for pets or play, while the remaining open area gives you room to expand, garden, or simply enjoy the extra space. Located in the highly sought-after District Two schools, this home combines modern living with a prime location close to shopping, dining, and major highways for an easy commute. Don’t miss your chance to own this move-in ready gem in Inman.
Zillow last checked: 8 hours ago
Listing updated: December 19, 2025 at 12:26pm
Listed by:
Steven Delisle 864-757-4970,
EXP Realty LLC
Bought with:
Colin Calvert
Acacia Realty Advisors, LLC
Source: Greater Greenville AOR,MLS#: 1569630
Facts & features
Interior
Bedrooms & bathrooms
- Bedrooms: 3
- Bathrooms: 3
- Full bathrooms: 2
- 1/2 bathrooms: 1
- Main level bathrooms: 1
- Main level bedrooms: 1
Primary bedroom
- Area: 195
- Dimensions: 15 x 13
Bedroom 2
- Area: 144
- Dimensions: 12 x 12
Bedroom 3
- Area: 144
- Dimensions: 12 x 12
Primary bathroom
- Features: Double Sink, Full Bath, Shower Only, Walk-In Closet(s)
- Level: Main
Family room
- Area: 224
- Dimensions: 14 x 16
Kitchen
- Area: 375
- Dimensions: 15 x 25
Heating
- Forced Air, Natural Gas
Cooling
- Central Air
Appliances
- Included: Dishwasher, Range, Microwave, Gas Water Heater, Tankless Water Heater
- Laundry: 1st Floor, Walk-in, Electric Dryer Hookup, Washer Hookup, Laundry Room
Features
- High Ceilings, Ceiling Fan(s), Ceiling Smooth, Tray Ceiling(s), Countertops-Solid Surface, Open Floorplan, Walk-In Closet(s), Pantry
- Flooring: Carpet, Laminate
- Windows: Insulated Windows, Window Treatments
- Basement: None
- Attic: Storage
- Number of fireplaces: 1
- Fireplace features: Gas Log
Interior area
- Total structure area: 1,748
- Total interior livable area: 1,748 sqft
Property
Parking
- Total spaces: 2
- Parking features: Attached, Paved, Concrete
- Attached garage spaces: 2
- Has uncovered spaces: Yes
Features
- Levels: One and One Half
- Stories: 1
- Patio & porch: Patio, Front Porch
- Fencing: Fenced
Lot
- Size: 0.61 Acres
- Features: Cul-De-Sac, Sprklr In Grnd-Partial Yd, 1/2 - Acre
Details
- Parcel number: 23500019.39
Construction
Type & style
- Home type: SingleFamily
- Architectural style: Craftsman
- Property subtype: Single Family Residence, Residential
Materials
- Stone, Vinyl Siding
- Foundation: Crawl Space/Slab
- Roof: Architectural
Condition
- Year built: 2020
Utilities & green energy
- Sewer: Septic Tank
- Water: Public
- Utilities for property: Cable Available
Community & neighborhood
Community
- Community features: Common Areas, Street Lights
Location
- Region: Inman
- Subdivision: Bella Woods
Price history
| Date | Event | Price |
|---|---|---|
| 12/18/2025 | Sold | $340,000-2.9%$195/sqft |
Source: | ||
| 11/10/2025 | Contingent | $350,000$200/sqft |
Source: | ||
| 8/21/2025 | Listed for sale | $350,000+7.7%$200/sqft |
Source: | ||
| 5/24/2024 | Sold | $324,900$186/sqft |
Source: | ||
| 5/7/2024 | Pending sale | $324,900$186/sqft |
Source: | ||
Public tax history
| Year | Property taxes | Tax assessment |
|---|---|---|
| 2025 | -- | $19,494 +89% |
| 2024 | $1,504 +5% | $10,312 |
| 2023 | $1,433 | $10,312 +12.6% |
Find assessor info on the county website
Neighborhood: 29349
Nearby schools
GreatSchools rating
- 5/10Oakland Elementary SchoolGrades: PK-5Distance: 1.4 mi
- 7/10Boiling Springs Middle SchoolGrades: 6-8Distance: 1.4 mi
- 7/10Boiling Springs High SchoolGrades: 9-12Distance: 3.6 mi
Schools provided by the listing agent
- Elementary: Oakland
- Middle: Boiling Springs
- High: Boiling Springs
Source: Greater Greenville AOR. This data may not be complete. We recommend contacting the local school district to confirm school assignments for this home.
Get a cash offer in 3 minutes
Find out how much your home could sell for in as little as 3 minutes with a no-obligation cash offer.
Estimated market value$342,400
Get a cash offer in 3 minutes
Find out how much your home could sell for in as little as 3 minutes with a no-obligation cash offer.
Estimated market value
$342,400


