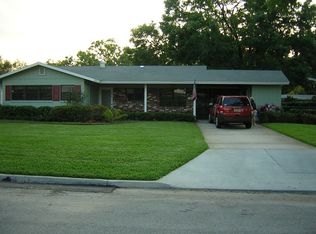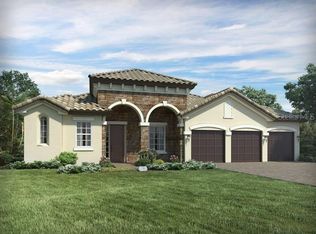Sold for $412,500
$412,500
619 Byron Rd, Winter Park, FL 32792
3beds
1,349sqft
Single Family Residence
Built in 1957
9,668 Square Feet Lot
$406,700 Zestimate®
$306/sqft
$2,403 Estimated rent
Home value
$406,700
$370,000 - $443,000
$2,403/mo
Zestimate® history
Loading...
Owner options
Explore your selling options
What's special
Location, lifestyle, and livability! Nestled in a prime City of Winter Park location, this beautifully landscaped, charming, freshly painted, 3-bedroom, 2-bath home offers the perfect blend of comfort and convenience—walkable to grocery stores, shopping, dining, Advent Health Winter Park Hospital, movie theater, banks and more! Inside, you’ll find a thoughtfully designed split-bedroom floor plan, a renovated kitchen, and stunning hardwood floors throughout. Step outside to your oversized backyard oasis, perfect for relaxing or entertaining, with plenty of room to play and a drive gate for your boat, trailer, or RV. With an acceptable offer, the seller will install a new roof with your choice of color, and the HVAC is only 2 years old. This move-in-ready gem in a highly sought-after neighborhood won’t last—schedule your showing today!
Zillow last checked: 8 hours ago
Listing updated: August 26, 2025 at 05:43am
Listing Provided by:
John Muccigrosso, PA 407-234-6330,
RE/MAX 200 REALTY 407-629-6330
Bought with:
Wendy Williams Crumit, 426986
FANNIE HILLMAN & ASSOCIATES
Source: Stellar MLS,MLS#: O6311228 Originating MLS: Orlando Regional
Originating MLS: Orlando Regional

Facts & features
Interior
Bedrooms & bathrooms
- Bedrooms: 3
- Bathrooms: 2
- Full bathrooms: 2
Primary bedroom
- Features: Walk-In Closet(s)
- Level: First
- Area: 121 Square Feet
- Dimensions: 11x11
Bedroom 2
- Features: Built-in Closet
- Level: First
- Area: 132 Square Feet
- Dimensions: 12x11
Bedroom 3
- Features: Built-in Closet
- Level: First
- Area: 132 Square Feet
- Dimensions: 12x11
Primary bathroom
- Features: En Suite Bathroom, Sink - Pedestal, Tile Counters
- Level: First
- Area: 30 Square Feet
- Dimensions: 6x5
Dining room
- Level: First
- Area: 120 Square Feet
- Dimensions: 12x10
Family room
- Level: First
- Area: 132 Square Feet
- Dimensions: 12x11
Kitchen
- Level: First
- Area: 112 Square Feet
- Dimensions: 14x8
Laundry
- Level: First
- Area: 50 Square Feet
- Dimensions: 10x5
Living room
- Level: First
- Area: 224 Square Feet
- Dimensions: 16x14
Heating
- Central
Cooling
- Central Air
Appliances
- Included: Dishwasher, Range, Range Hood, Refrigerator
- Laundry: In Garage, Inside, Laundry Room
Features
- Ceiling Fan(s), Living Room/Dining Room Combo, Primary Bedroom Main Floor, Split Bedroom
- Flooring: Hardwood
- Has fireplace: No
Interior area
- Total structure area: 1,349
- Total interior livable area: 1,349 sqft
Property
Parking
- Total spaces: 2
- Parking features: Driveway
- Attached garage spaces: 2
- Has uncovered spaces: Yes
Features
- Levels: One
- Stories: 1
- Patio & porch: Covered, Front Porch, Patio
- Exterior features: Lighting
- Fencing: Vinyl,Wood
Lot
- Size: 9,668 sqft
- Features: City Lot
- Residential vegetation: Mature Landscaping
Details
- Parcel number: 042230231602250
- Zoning: R-1A
- Special conditions: None
Construction
Type & style
- Home type: SingleFamily
- Property subtype: Single Family Residence
Materials
- Block
- Foundation: Slab
- Roof: Shingle
Condition
- New construction: No
- Year built: 1957
Utilities & green energy
- Sewer: Public Sewer
- Water: Public
- Utilities for property: BB/HS Internet Available, Cable Connected, Electricity Connected
Community & neighborhood
Location
- Region: Winter Park
- Subdivision: EASTGATE SUB
HOA & financial
HOA
- Has HOA: No
Other fees
- Pet fee: $0 monthly
Other financial information
- Total actual rent: 0
Other
Other facts
- Listing terms: Cash,Conventional,FHA,VA Loan
- Ownership: Fee Simple
- Road surface type: Paved
Price history
| Date | Event | Price |
|---|---|---|
| 8/22/2025 | Sold | $412,500-2.9%$306/sqft |
Source: | ||
| 7/18/2025 | Pending sale | $425,000$315/sqft |
Source: | ||
| 6/30/2025 | Price change | $425,000-5.6%$315/sqft |
Source: | ||
| 5/21/2025 | Listed for sale | $450,000$334/sqft |
Source: | ||
Public tax history
| Year | Property taxes | Tax assessment |
|---|---|---|
| 2024 | $1,728 +6.6% | $131,050 +3% |
| 2023 | $1,621 +24.9% | $127,233 +3% |
| 2022 | $1,298 +2.1% | $123,527 +3% |
Find assessor info on the county website
Neighborhood: 32792
Nearby schools
GreatSchools rating
- 7/10Lakemont Elementary SchoolGrades: PK-5Distance: 0.3 mi
- 5/10Maitland Middle SchoolGrades: 6-8Distance: 2.3 mi
- 7/10Winter Park High SchoolGrades: 9-12Distance: 1.3 mi
Schools provided by the listing agent
- Elementary: Lakemont Elem
- Middle: Maitland Middle
- High: Winter Park High
Source: Stellar MLS. This data may not be complete. We recommend contacting the local school district to confirm school assignments for this home.
Get a cash offer in 3 minutes
Find out how much your home could sell for in as little as 3 minutes with a no-obligation cash offer.
Estimated market value
$406,700

