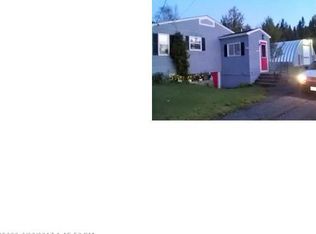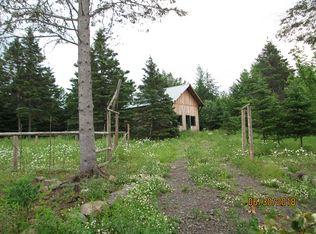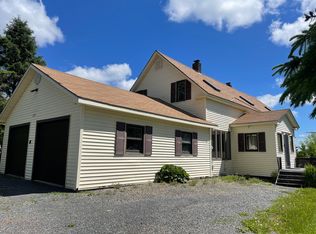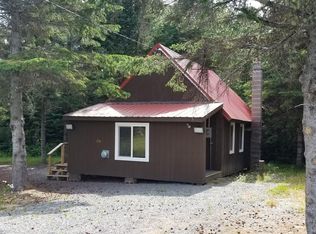Closed
$155,000
619 Colby Siding Road, Woodland, ME 04736
3beds
1,064sqft
Single Family Residence
Built in 1984
2.42 Acres Lot
$164,900 Zestimate®
$146/sqft
$1,617 Estimated rent
Home value
$164,900
$142,000 - $188,000
$1,617/mo
Zestimate® history
Loading...
Owner options
Explore your selling options
What's special
Welcome to 619 Colby Siding Rd, Woodland, ME 04736! This charming single-family home offers an incredible opportunity for a fresh start in a warm and welcoming neighborhood. With 3 cozy bedrooms, 1 well-appointed bath, and a generous 2.42 acres of land, this property is listed at an affordable price.
Step outside and immerse yourself in the beauty of nature. The awe-inspiring views surrounding this home provide a daily dose of serenity, allowing you to unwind and appreciate the tranquility of your surroundings.
Inside, you'll find a home that has been thoughtfully updated and maintained. The updated kitchen is perfect for preparing delicious meals, while the new roofs, freshly painted deck and ramp, and brand new back steps add a touch of modernity and convenience. The professionally installed skirting ensures a polished and finished look.
But that's not all - this property also boasts an oversized 2-car heated garage with ample storage space overhead. Imagine the possibilities for hobbies, projects, or simply keeping your vehicles protected.
For those seeking recreational opportunities, snowmobile and ATV trails are conveniently located nearby. Embrace the thrill of outdoor adventures and explore the beauty of the surrounding area!
This property truly is turnkey, ready for you to move in and start enjoying the good life. Don't miss out on this incredible opportunity. Contact us today and experience the potential this property holds for you!
Zillow last checked: 8 hours ago
Listing updated: January 15, 2025 at 07:11pm
Listed by:
RE/MAX County
Bought with:
RE/MAX County
Source: Maine Listings,MLS#: 1574488
Facts & features
Interior
Bedrooms & bathrooms
- Bedrooms: 3
- Bathrooms: 1
- Full bathrooms: 1
Bedroom 1
- Level: First
Bedroom 2
- Level: First
Bedroom 3
- Level: First
Kitchen
- Level: First
Living room
- Level: First
Heating
- Forced Air
Cooling
- None
Appliances
- Included: Dishwasher, Dryer, Electric Range, Refrigerator, Washer
Features
- 1st Floor Bedroom, Bathtub
- Flooring: Laminate, Vinyl
- Basement: Exterior Entry,Unfinished
- Has fireplace: No
Interior area
- Total structure area: 1,064
- Total interior livable area: 1,064 sqft
- Finished area above ground: 1,064
- Finished area below ground: 0
Property
Parking
- Total spaces: 2
- Parking features: Gravel, 1 - 4 Spaces, Garage Door Opener, Detached, Heated Garage
- Garage spaces: 2
Features
- Has view: Yes
- View description: Scenic, Trees/Woods
- Body of water: beaver pond on neighbor property
Lot
- Size: 2.42 Acres
- Features: Rural, Level, Open Lot
Details
- Zoning: Residential
- Other equipment: Internet Access Available
Construction
Type & style
- Home type: SingleFamily
- Architectural style: Other
- Property subtype: Single Family Residence
Materials
- Wood Frame, Vinyl Siding
- Foundation: Slab
- Roof: Shingle
Condition
- Year built: 1984
Utilities & green energy
- Electric: Circuit Breakers
- Sewer: Private Sewer
- Water: Private, Well
Community & neighborhood
Location
- Region: Caribou
Other
Other facts
- Body type: Single Wide
- Road surface type: Paved
Price history
| Date | Event | Price |
|---|---|---|
| 4/1/2024 | Sold | $155,000-3.1%$146/sqft |
Source: | ||
| 2/24/2024 | Pending sale | $160,000$150/sqft |
Source: | ||
| 2/12/2024 | Listed for sale | $160,000-3%$150/sqft |
Source: | ||
| 1/1/2024 | Listing removed | -- |
Source: | ||
| 10/11/2023 | Listed for sale | $165,000$155/sqft |
Source: | ||
Public tax history
Tax history is unavailable.
Neighborhood: 04736
Nearby schools
GreatSchools rating
- 7/10Woodland Consolidated SchoolGrades: PK-8Distance: 2.4 mi
Get pre-qualified for a loan
At Zillow Home Loans, we can pre-qualify you in as little as 5 minutes with no impact to your credit score.An equal housing lender. NMLS #10287.



