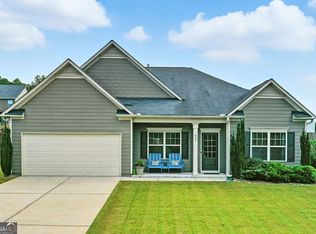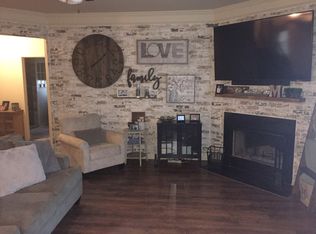Closed
$550,000
619 Darnell Rd, Canton, GA 30115
4beds
2,600sqft
Single Family Residence
Built in 2015
0.34 Acres Lot
$555,400 Zestimate®
$212/sqft
$2,428 Estimated rent
Home value
$555,400
$528,000 - $583,000
$2,428/mo
Zestimate® history
Loading...
Owner options
Explore your selling options
What's special
Perfectly situated in a cul-de-sac on an oversized lot, this Canton beauty just feels like home! From the initial views, you'll fall in love with a farmhouse white exterior and the spacious level front yard with mature landscaping. Enter to a welcoming foyer that hosts a formal dining space or office on the right and flows effortlessly into the heart of the home. This home showcases a beautiful kitchen with a shiplap-detailed island, upgraded cabinets, dine-in area and e-space/ desk drop zone. Views to the Family Room and backyard make for an open, airy living space full of natural light. A covered back deck is perfect for enjoying morning coffee or watching the sunset. Upstairs you will find the Primary Bedroom with hardwoods and ensuite Primary Bathroom with a vaulted ceiling, His and Hers vanities and a large walk-in closet. Also upstairs, three secondary bedrooms with high ceilings, spacious secondary bathroom with vanity space, and laundry room for ease-of-access. On the terrace level, is a partially finished basement with stained concrete floors, stubbed for a full bathroom, the perfect workout space, and main living space - great for a Mancave, teen lounge, kids' play area, etc. Behind two beautiful barn doors is ample storage space for seasonal items, or an additional room to finish out to your liking. The basement opens to a cute paver patio with a firepit, perfect for gathering and relaxing in your expansive backyard. The community features a neighborhood pool for those hot summer days. This property is convenient to ample shopping and restaurants and I-575. This home is very well-kept and truly move-in ready!
Zillow last checked: 8 hours ago
Listing updated: May 01, 2024 at 01:25pm
Listed by:
Rachel Lock 678-707-1915,
Keller Williams Realty Atl. Partners
Bought with:
Sara Crawford, 366081
BHHS Georgia Properties
Source: GAMLS,MLS#: 10273386
Facts & features
Interior
Bedrooms & bathrooms
- Bedrooms: 4
- Bathrooms: 3
- Full bathrooms: 3
- Main level bathrooms: 1
Dining room
- Features: Separate Room
Kitchen
- Features: Breakfast Area, Breakfast Bar, Kitchen Island, Pantry
Heating
- Forced Air, Natural Gas, Zoned
Cooling
- Ceiling Fan(s), Central Air, Zoned
Appliances
- Included: Dishwasher, Disposal, Refrigerator
- Laundry: In Hall, Upper Level
Features
- Double Vanity, Rear Stairs, Tray Ceiling(s), Vaulted Ceiling(s), Walk-In Closet(s)
- Flooring: Carpet, Hardwood, Tile
- Basement: Bath/Stubbed,Exterior Entry,Interior Entry,Partial,Unfinished
- Number of fireplaces: 1
- Fireplace features: Factory Built, Family Room, Gas Log, Living Room
- Common walls with other units/homes: No Common Walls
Interior area
- Total structure area: 2,600
- Total interior livable area: 2,600 sqft
- Finished area above ground: 2,600
- Finished area below ground: 0
Property
Parking
- Total spaces: 2
- Parking features: Attached, Garage, Garage Door Opener, Kitchen Level
- Has attached garage: Yes
Features
- Levels: Three Or More
- Stories: 3
- Patio & porch: Patio
- Fencing: Back Yard,Fenced,Privacy
- Waterfront features: No Dock Or Boathouse
- Body of water: None
Lot
- Size: 0.34 Acres
- Features: Cul-De-Sac, Level
Details
- Parcel number: 15N26F 089
- Special conditions: Agent/Seller Relationship
Construction
Type & style
- Home type: SingleFamily
- Architectural style: Brick Front,Craftsman
- Property subtype: Single Family Residence
Materials
- Concrete
- Foundation: Slab
- Roof: Composition
Condition
- Resale
- New construction: No
- Year built: 2015
Utilities & green energy
- Sewer: Public Sewer
- Water: Public
- Utilities for property: Cable Available, Electricity Available, High Speed Internet, Natural Gas Available, Phone Available, Sewer Available, Underground Utilities, Water Available
Community & neighborhood
Security
- Security features: Carbon Monoxide Detector(s), Security System, Smoke Detector(s)
Community
- Community features: Pool, Sidewalks, Street Lights
Location
- Region: Canton
- Subdivision: Cherokee Reserve
HOA & financial
HOA
- Has HOA: Yes
- HOA fee: $750 annually
- Services included: Maintenance Grounds, Swimming
Other
Other facts
- Listing agreement: Exclusive Agency
- Listing terms: Cash,Conventional,FHA,VA Loan
Price history
| Date | Event | Price |
|---|---|---|
| 4/30/2024 | Sold | $550,000$212/sqft |
Source: | ||
| 4/4/2024 | Pending sale | $550,000$212/sqft |
Source: | ||
| 3/29/2024 | Listed for sale | $550,000+10.2%$212/sqft |
Source: | ||
| 7/30/2021 | Listing removed | -- |
Source: | ||
| 7/19/2021 | Price change | $499,000-3.1%$192/sqft |
Source: | ||
Public tax history
| Year | Property taxes | Tax assessment |
|---|---|---|
| 2025 | $5,511 +12.1% | $209,920 +12.2% |
| 2024 | $4,914 -1.9% | $187,120 -1.8% |
| 2023 | $5,010 +8.8% | $190,600 +8.8% |
Find assessor info on the county website
Neighborhood: 30115
Nearby schools
GreatSchools rating
- 7/10Hickory Flat Elementary SchoolGrades: PK-5Distance: 1.5 mi
- 7/10Rusk Middle SchoolGrades: 6-8Distance: 1.3 mi
- 8/10Sequoyah High SchoolGrades: 9-12Distance: 1.1 mi
Schools provided by the listing agent
- Elementary: Hickory Flat
- Middle: Dean Rusk
- High: Sequoyah
Source: GAMLS. This data may not be complete. We recommend contacting the local school district to confirm school assignments for this home.
Get a cash offer in 3 minutes
Find out how much your home could sell for in as little as 3 minutes with a no-obligation cash offer.
Estimated market value$555,400
Get a cash offer in 3 minutes
Find out how much your home could sell for in as little as 3 minutes with a no-obligation cash offer.
Estimated market value
$555,400

