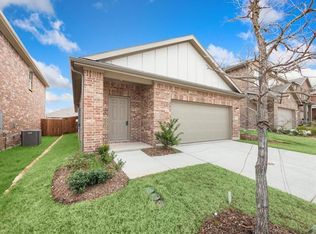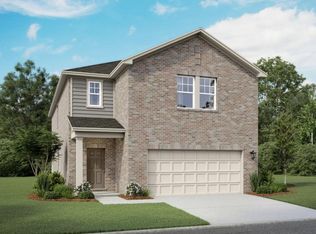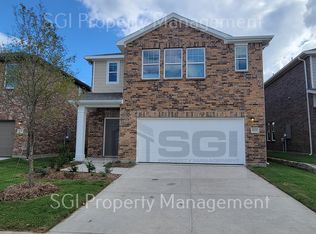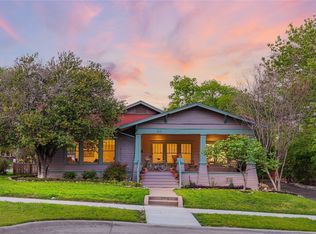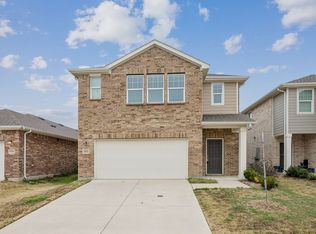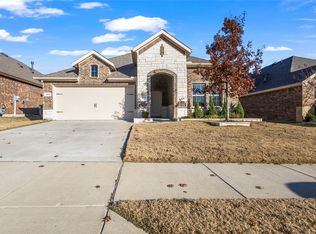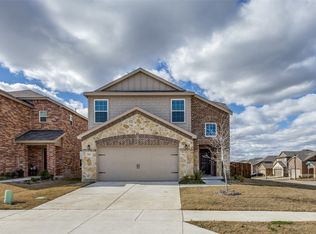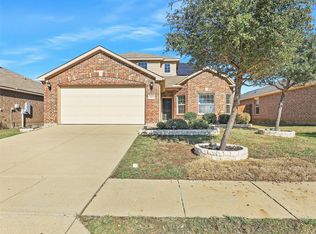Welcome to this spacious home with 2 story 4 bed 2.5 baths 2 car garage and built in 2022. It’s in move-in ready!! This home is perfect for every one. Enjoy access to parks, scenic greenbelts, walking trails, playground, and more. Conveniently situated near US-380, you'll have easy access to nearby shopping, dining, and everyday essentials. Don’t miss this fantastic opportunity to own a home in one of the area’s most desirable communities! The down stairs is open concept living with the combination living, dining, and kitchen. The kitchen has all stainless steel appliances, granite counters and a walk-in pantry. Also downstairs is a large living area and half bath. Upstairs is the master bedroom with private ensuite bath, 3 secondary bedrooms, a second full bath and a full size laundry room with washer dryer connections. The color scheme is a very light neutral grey which will accommodate all decor.
Perfect for families, this inviting home is nestled in a neighborhood known for its highly-rated schools and incredible amenities. Enjoy access to parks, scenic greenbelts, walking trails, a clubhouse, playground, and more. Conveniently situated near US-380, you'll have easy access to nearby shopping, dining, and everyday essentials. Don’t miss this fantastic opportunity to own a home in one of the area’s most desirable communities!
For sale
$345,000
619 Delaware Ave, Princeton, TX 75407
4beds
2,182sqft
Est.:
Single Family Residence
Built in 2022
4,573.8 Square Feet Lot
$-- Zestimate®
$158/sqft
$42/mo HOA
What's special
Stainless steel appliancesGranite countersWalking trailsScenic greenbeltsFull size laundry roomOpen concept livingWalk-in pantry
- 220 days |
- 49 |
- 2 |
Zillow last checked: 8 hours ago
Listing updated: June 19, 2025 at 10:37am
Listed by:
Colletta Harper 0648822 210-844-8683,
Texas Premier Realty 210-844-8683
Source: NTREIS,MLS#: 20958420
Tour with a local agent
Facts & features
Interior
Bedrooms & bathrooms
- Bedrooms: 4
- Bathrooms: 3
- Full bathrooms: 2
- 1/2 bathrooms: 1
Primary bedroom
- Features: En Suite Bathroom, Linen Closet, Separate Shower, Walk-In Closet(s)
- Level: Second
- Dimensions: 16 x 14
Bedroom
- Level: Second
- Dimensions: 14 x 10
Bedroom
- Level: Second
- Dimensions: 11 x 11
Bedroom
- Level: Second
- Dimensions: 10 x 10
Dining room
- Level: First
- Dimensions: 12 x 11
Kitchen
- Features: Breakfast Bar, Built-in Features, Granite Counters, Kitchen Island, Pantry, Walk-In Pantry
- Level: First
- Dimensions: 11 x 10
Living room
- Level: First
- Dimensions: 21 x 16
Cooling
- Ceiling Fan(s)
Appliances
- Included: Dryer, Dishwasher, Electric Range, Disposal, Gas Water Heater, Microwave, Refrigerator, Washer
Features
- Decorative/Designer Lighting Fixtures, Eat-in Kitchen, Granite Counters, Kitchen Island, Wired for Sound
- Flooring: Carpet, Ceramic Tile
- Has basement: No
- Has fireplace: No
Interior area
- Total interior livable area: 2,182 sqft
Video & virtual tour
Property
Parking
- Total spaces: 2
- Parking features: Door-Multi, Garage Faces Front, Garage, Garage Door Opener
- Attached garage spaces: 2
Features
- Levels: Two
- Stories: 2
- Pool features: None
- Fencing: Back Yard,Fenced,Wood
Lot
- Size: 4,573.8 Square Feet
- Features: Interior Lot, Few Trees
Details
- Parcel number: R1230000H02301
Construction
Type & style
- Home type: SingleFamily
- Architectural style: Traditional,Detached
- Property subtype: Single Family Residence
Materials
- Brick, Wood Siding
- Foundation: Slab
- Roof: Composition
Condition
- Year built: 2022
Utilities & green energy
- Sewer: Public Sewer
- Water: Public
- Utilities for property: Cable Available, Electricity Available, Natural Gas Available, Sewer Available, Separate Meters, Water Available
Green energy
- Energy efficient items: Appliances, Construction, Doors
Community & HOA
Community
- Security: Security System, Smoke Detector(s)
- Subdivision: Monticello Park - Ph 1
HOA
- Has HOA: Yes
- Services included: All Facilities, Association Management, Insurance
- HOA fee: $500 annually
- HOA name: Vision Communities Management
- HOA phone: 972-612-2303
Location
- Region: Princeton
Financial & listing details
- Price per square foot: $158/sqft
- Tax assessed value: $339,774
- Date on market: 6/9/2025
- Cumulative days on market: 78 days
- Electric utility on property: Yes
Estimated market value
Not available
Estimated sales range
Not available
Not available
Price history
Price history
| Date | Event | Price |
|---|---|---|
| 6/19/2025 | Price change | $345,000-5.5%$158/sqft |
Source: NTREIS #20958420 Report a problem | ||
| 6/9/2025 | Listed for sale | $365,000$167/sqft |
Source: NTREIS #20958420 Report a problem | ||
Public tax history
Public tax history
| Year | Property taxes | Tax assessment |
|---|---|---|
| 2025 | -- | $339,774 -0.7% |
| 2024 | $5,154 -25.7% | $341,999 -4.9% |
| 2023 | $6,934 +723.5% | $359,615 +844.3% |
Find assessor info on the county website
BuyAbility℠ payment
Est. payment
$2,214/mo
Principal & interest
$1646
Property taxes
$405
Other costs
$163
Climate risks
Neighborhood: 75407
Nearby schools
GreatSchools rating
- 6/10Leta Horn SmithGrades: PK-5Distance: 1.7 mi
- 7/10Clark MiddleGrades: 6-8Distance: 1.2 mi
- 6/10Princeton High SchoolGrades: 9-12Distance: 1.5 mi
Schools provided by the listing agent
- Elementary: Lacy
- Middle: Southard
- High: Princeton
- District: Princeton ISD
Source: NTREIS. This data may not be complete. We recommend contacting the local school district to confirm school assignments for this home.
- Loading
- Loading
