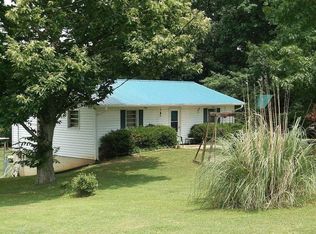Closed
$195,000
619 E Sanders Rd, Shelby, NC 28150
3beds
1,405sqft
Single Family Residence
Built in 1963
0.67 Acres Lot
$199,500 Zestimate®
$139/sqft
$1,545 Estimated rent
Home value
$199,500
$150,000 - $267,000
$1,545/mo
Zestimate® history
Loading...
Owner options
Explore your selling options
What's special
Brick 3 bedroom 1.5 bath ranch style home with partial basement on approx .67 acre lot. Home is located between Shelby & Fallston. Home is constructed with a split bedroom plan. The living room has 2 tall windows, allowing plenty of natural light. The kitchen has stainless appliances and a breakfast bar. All kitchen appliances, including the refrigerator remain. The Family Room has a brick fireplace. Primary bedroom has a walk-in closet and an attached half bath. Hall bath has a walk-in linen closet. Floors are hardwoods, tile & vinyl. The basement can be accessed from inside or outside of the home. The home has a covered front porch, a covered rear patio, a rear deck & a single carport. Spacious back yard. There are 2 outbuildings & a playset which remain. Being sold cash or conventional only.
Zillow last checked: 8 hours ago
Listing updated: November 03, 2025 at 11:57am
Listing Provided by:
Sherry Horn Sherry@SoldBuySherry.com,
Keller Williams Ballantyne Area
Bought with:
Josh Phelps
ERA Live Moore
Source: Canopy MLS as distributed by MLS GRID,MLS#: 4256179
Facts & features
Interior
Bedrooms & bathrooms
- Bedrooms: 3
- Bathrooms: 2
- Full bathrooms: 1
- 1/2 bathrooms: 1
- Main level bedrooms: 3
Primary bedroom
- Features: Ceiling Fan(s), Split BR Plan
- Level: Main
Bedroom s
- Features: Ceiling Fan(s), Split BR Plan
- Level: Main
Bedroom s
- Features: Ceiling Fan(s), Split BR Plan
- Level: Main
Bathroom half
- Level: Main
Bathroom full
- Level: Main
Basement
- Features: Ceiling Fan(s), Storage
- Level: Basement
Dining room
- Features: Ceiling Fan(s)
- Level: Main
Family room
- Features: Ceiling Fan(s)
- Level: Main
Kitchen
- Features: Breakfast Bar, Ceiling Fan(s)
- Level: Main
Living room
- Features: Ceiling Fan(s)
- Level: Main
Heating
- Forced Air, Heat Pump, Natural Gas
Cooling
- Attic Fan, Ceiling Fan(s), Central Air
Appliances
- Included: Dishwasher, Disposal, Gas Range, Gas Water Heater, Microwave, Refrigerator
- Laundry: In Basement
Features
- Breakfast Bar
- Flooring: Tile, Vinyl, Wood
- Doors: French Doors
- Basement: Exterior Entry,Interior Entry,Unfinished
- Fireplace features: Family Room
Interior area
- Total structure area: 1,405
- Total interior livable area: 1,405 sqft
- Finished area above ground: 1,405
- Finished area below ground: 0
Property
Parking
- Total spaces: 1
- Parking features: Attached Carport
- Carport spaces: 1
Features
- Levels: One
- Stories: 1
- Patio & porch: Covered, Deck, Front Porch, Patio
Lot
- Size: 0.67 Acres
- Dimensions: 199.14 x 150 x 199.54 x 145.24
Details
- Additional structures: Shed(s)
- Parcel number: 29074
- Zoning: RA
- Special conditions: Standard
Construction
Type & style
- Home type: SingleFamily
- Architectural style: Ranch
- Property subtype: Single Family Residence
Materials
- Brick Partial, Vinyl
- Foundation: Crawl Space
Condition
- New construction: No
- Year built: 1963
Utilities & green energy
- Sewer: Septic Installed
- Water: County Water
- Utilities for property: Cable Available, Electricity Connected
Community & neighborhood
Location
- Region: Shelby
- Subdivision: None
Other
Other facts
- Listing terms: Cash,Conventional
- Road surface type: Concrete, Paved
Price history
| Date | Event | Price |
|---|---|---|
| 11/3/2025 | Sold | $195,000-2.5%$139/sqft |
Source: | ||
| 6/10/2025 | Listed for sale | $200,000+8.1%$142/sqft |
Source: | ||
| 1/3/2024 | Sold | $185,000-7%$132/sqft |
Source: | ||
| 11/8/2023 | Price change | $199,000-7.4%$142/sqft |
Source: | ||
| 10/12/2023 | Price change | $215,000-4.4%$153/sqft |
Source: | ||
Public tax history
| Year | Property taxes | Tax assessment |
|---|---|---|
| 2025 | $1,168 -0.1% | $183,991 +27.2% |
| 2024 | $1,169 | $144,694 |
| 2023 | $1,169 | $144,694 |
Find assessor info on the county website
Neighborhood: 28150
Nearby schools
GreatSchools rating
- 4/10Fallston ElementaryGrades: PK-5Distance: 4 mi
- 4/10Burns MiddleGrades: 6-8Distance: 4.4 mi
- 3/10Burns High SchoolGrades: 9-12Distance: 3.9 mi
Schools provided by the listing agent
- Elementary: Fallston School
- Middle: Burns Middle
- High: Burns
Source: Canopy MLS as distributed by MLS GRID. This data may not be complete. We recommend contacting the local school district to confirm school assignments for this home.
Get a cash offer in 3 minutes
Find out how much your home could sell for in as little as 3 minutes with a no-obligation cash offer.
Estimated market value$199,500
Get a cash offer in 3 minutes
Find out how much your home could sell for in as little as 3 minutes with a no-obligation cash offer.
Estimated market value
$199,500
