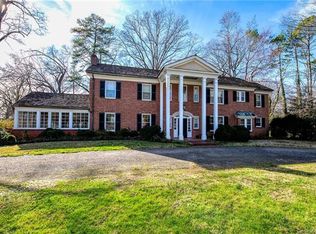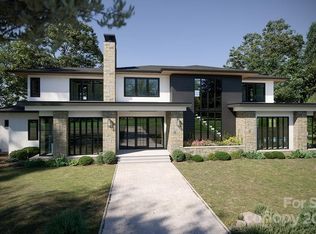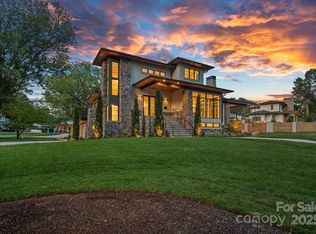Closed
$2,850,000
619 Edgemont Rd, Charlotte, NC 28211
5beds
4,662sqft
Single Family Residence
Built in 2023
0.37 Acres Lot
$2,829,400 Zestimate®
$611/sqft
$7,599 Estimated rent
Home value
$2,829,400
$2.63M - $3.06M
$7,599/mo
Zestimate® history
Loading...
Owner options
Explore your selling options
What's special
Mid-Century Modern estate in the heart of Southpark, designed by Brian Herman's, 2021 Axios Charlotte Home of the Year awardee, with interiors by Brooke Adler, IDS Designer of the Year 2024! A rare blend of sophistication, comfort, and luxury; both inside and out! The main level includes a private owner's suite, leading to the outdoor oasis with a spa-inspired bath featuring gorgeous modern tiling, a sleek frameless walk-in shower, & ceramic basin tub, while the gourmet kitchen features professional-grade monogram appliances, quartz counters, custom cabinetry encompassing the commercial grade built-in refrigerator/freezer, leading to the scullery. An abundance of natural light, gas fireplaces, and brilliant architectural touches adorn the living spaces! Additional en-suite beds, loft, office space, and a 2nd laundry room all up. Panoramic sliding doors open to your private backyard; with a pool and spa that are accompanied by outdoor living spaces for all seasons-NEW mature landscape!
Zillow last checked: 8 hours ago
Listing updated: July 07, 2025 at 09:21am
Listing Provided by:
David Hoffman david@davidhoffmanrealty.com,
David Hoffman Realty,
Megan Banks,
David Hoffman Realty
Bought with:
Kim Anderson
Better Homes and Garden Real Estate Paracle
Source: Canopy MLS as distributed by MLS GRID,MLS#: 4235700
Facts & features
Interior
Bedrooms & bathrooms
- Bedrooms: 5
- Bathrooms: 6
- Full bathrooms: 5
- 1/2 bathrooms: 1
- Main level bedrooms: 2
Primary bedroom
- Features: En Suite Bathroom, Vaulted Ceiling(s), Walk-In Closet(s)
- Level: Main
Bedroom s
- Level: Upper
Bedroom s
- Level: Upper
Bedroom s
- Level: Upper
Bathroom half
- Level: Main
Bathroom full
- Level: Main
Bathroom full
- Level: Main
Bathroom full
- Level: Upper
Bathroom full
- Level: Upper
Bathroom full
- Level: Upper
Other
- Features: See Remarks
- Level: Main
Dining room
- Features: Built-in Features, Open Floorplan
- Level: Main
Kitchen
- Features: Built-in Features, Kitchen Island, Open Floorplan
- Level: Main
Laundry
- Level: Main
Laundry
- Level: Upper
Living room
- Features: Open Floorplan
- Level: Main
Loft
- Level: Upper
Other
- Level: Upper
Heating
- Central, Heat Pump
Cooling
- Ceiling Fan(s), Central Air
Appliances
- Included: Bar Fridge, Convection Oven, Dishwasher, Disposal, Double Oven, Exhaust Hood, Freezer, Gas Range, Gas Water Heater, Indoor Grill, Microwave, Refrigerator, Tankless Water Heater, Wine Refrigerator
- Laundry: Inside, Laundry Closet, Laundry Room, Main Level, Multiple Locations, Sink, Upper Level, Washer Hookup
Features
- Breakfast Bar, Built-in Features, Soaking Tub, Kitchen Island, Open Floorplan, Pantry, Storage, Walk-In Closet(s), Walk-In Pantry
- Flooring: Marble, Tile, Wood
- Doors: Pocket Doors, Sliding Doors
- Windows: Insulated Windows
- Has basement: No
- Attic: Pull Down Stairs
- Fireplace features: Den, Family Room, Outside, Porch
Interior area
- Total structure area: 4,662
- Total interior livable area: 4,662 sqft
- Finished area above ground: 4,662
- Finished area below ground: 0
Property
Parking
- Total spaces: 4
- Parking features: Driveway, Detached Garage, Garage Door Opener, Garage Faces Front, Garage on Main Level
- Garage spaces: 2
- Uncovered spaces: 2
Features
- Levels: Two
- Stories: 2
- Patio & porch: Covered, Front Porch, Patio, Rear Porch
- Exterior features: In-Ground Irrigation
- Has private pool: Yes
- Pool features: Fenced, In Ground, Outdoor Pool, Pool/Spa Combo
- Has spa: Yes
- Spa features: Heated
- Fencing: Back Yard,Fenced,Privacy
- Waterfront features: None
Lot
- Size: 0.37 Acres
- Features: Cleared, Level
Details
- Parcel number: 18309510
- Zoning: N1-A
- Special conditions: Standard
- Horse amenities: None
Construction
Type & style
- Home type: SingleFamily
- Architectural style: Modern
- Property subtype: Single Family Residence
Materials
- Fiber Cement, Stucco, Stone
- Foundation: Crawl Space
- Roof: Shingle,Flat,Rubber
Condition
- New construction: Yes
- Year built: 2023
Utilities & green energy
- Sewer: Public Sewer
- Water: City
- Utilities for property: Electricity Connected
Community & neighborhood
Location
- Region: Charlotte
- Subdivision: The Cloisters
Other
Other facts
- Listing terms: Cash,Conventional
- Road surface type: Concrete, Stone, Paved
Price history
| Date | Event | Price |
|---|---|---|
| 7/7/2025 | Sold | $2,850,000-9.5%$611/sqft |
Source: | ||
| 5/2/2025 | Price change | $3,150,000-3.1%$676/sqft |
Source: | ||
| 3/28/2025 | Listed for sale | $3,250,000$697/sqft |
Source: | ||
| 3/21/2025 | Listing removed | $3,250,000$697/sqft |
Source: | ||
| 12/4/2024 | Price change | $3,250,000+1.6%$697/sqft |
Source: | ||
Public tax history
| Year | Property taxes | Tax assessment |
|---|---|---|
| 2025 | -- | $1,861,400 +28.8% |
| 2024 | -- | $1,445,500 +151.4% |
| 2023 | -- | $575,000 |
Find assessor info on the county website
Neighborhood: Foxcroft
Nearby schools
GreatSchools rating
- 5/10Sharon ElementaryGrades: K-5Distance: 1 mi
- 3/10Alexander Graham MiddleGrades: 6-8Distance: 1.8 mi
- 7/10Myers Park HighGrades: 9-12Distance: 1.8 mi
Schools provided by the listing agent
- Elementary: Sharon
- Middle: Alexander Graham
- High: Myers Park
Source: Canopy MLS as distributed by MLS GRID. This data may not be complete. We recommend contacting the local school district to confirm school assignments for this home.
Get a cash offer in 3 minutes
Find out how much your home could sell for in as little as 3 minutes with a no-obligation cash offer.
Estimated market value
$2,829,400


