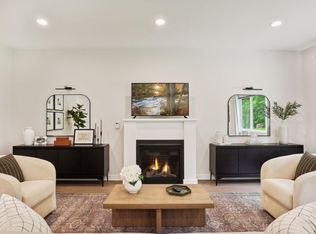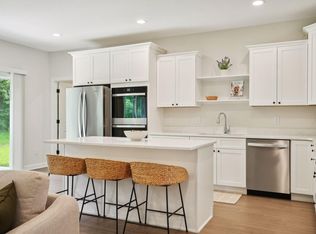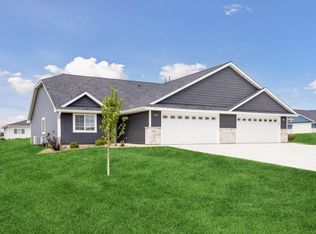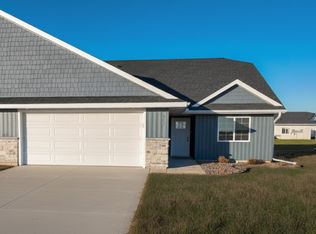Closed
$351,150
619 Field Point St, Roberts, WI 54023
3beds
1,485sqft
Twin Home
Built in 2025
0.17 Square Feet Lot
$353,000 Zestimate®
$236/sqft
$2,022 Estimated rent
Home value
$353,000
$297,000 - $420,000
$2,022/mo
Zestimate® history
Loading...
Owner options
Explore your selling options
What's special
Welcome to your brand new, energy-efficient three bedroom, two-bath twin home, yes all on one level! Designed with function and style, this home features LED recessed lighting and stainless Energy Star appliances. Enjoy the comfort of an energy-efficient gas furnace and central air system, along with quartz countertops and beautiful cabinetry throughout. Solid core doors ensure maximum noise reduction and privacy. The spacious 27 x 20 garage accommodates two vehicles and offers extra storage space for all your hobbies. Relax or entertain on the rear patio with a privacy fence. This home is the perfect blend of style, function and convenience! Experience the best of one-level living in Roberts!
Zillow last checked: 8 hours ago
Listing updated: November 01, 2025 at 07:00am
Listed by:
Katie House 612-816-9945,
EXP Realty, LLC
Bought with:
Diane M May
Edina Realty, Inc.
Source: NorthstarMLS as distributed by MLS GRID,MLS#: 6722064
Facts & features
Interior
Bedrooms & bathrooms
- Bedrooms: 3
- Bathrooms: 2
- Full bathrooms: 1
- 3/4 bathrooms: 1
Bedroom 1
- Level: Main
- Area: 181.25 Square Feet
- Dimensions: 12.5 x 14.5
Bedroom 2
- Level: Main
- Area: 132 Square Feet
- Dimensions: 12 x 11
Bedroom 3
- Level: Main
- Area: 132 Square Feet
- Dimensions: 12 x 11
Dining room
- Level: Main
- Area: 84 Square Feet
- Dimensions: 12 x 7
Kitchen
- Level: Main
- Area: 126 Square Feet
- Dimensions: 14 x 9
Living room
- Level: Main
- Area: 300 Square Feet
- Dimensions: 15 x 20
Walk in closet
- Level: Main
- Area: 80 Square Feet
- Dimensions: 8 x 10
Heating
- Forced Air, Heat Pump
Cooling
- Central Air
Appliances
- Included: Dishwasher, Dryer, Electric Water Heater, ENERGY STAR Qualified Appliances, Microwave, Range, Refrigerator, Stainless Steel Appliance(s), Washer
Features
- Basement: None
- Has fireplace: No
Interior area
- Total structure area: 1,485
- Total interior livable area: 1,485 sqft
- Finished area above ground: 1,485
- Finished area below ground: 0
Property
Parking
- Total spaces: 2
- Parking features: Attached, Concrete, Garage Door Opener
- Attached garage spaces: 2
- Has uncovered spaces: Yes
- Details: Garage Dimensions (27 x 22)
Accessibility
- Accessibility features: No Stairs External, No Stairs Internal
Features
- Levels: One
- Stories: 1
- Patio & porch: Patio
- Fencing: Privacy
Lot
- Size: 0.17 sqft
- Dimensions: 150 x 50
Details
- Foundation area: 1485
- Parcel number: 176109320026
- Zoning description: Residential-Multi-Family
Construction
Type & style
- Home type: SingleFamily
- Property subtype: Twin Home
- Attached to another structure: Yes
Materials
- Brick/Stone, Vinyl Siding, Frame
- Roof: Age 8 Years or Less,Asphalt
Condition
- Age of Property: 0
- New construction: Yes
- Year built: 2025
Utilities & green energy
- Electric: 200+ Amp Service
- Gas: Natural Gas
- Sewer: City Sewer/Connected
- Water: City Water/Connected
Community & neighborhood
Location
- Region: Roberts
- Subdivision: Deer Hills
HOA & financial
HOA
- Has HOA: Yes
- HOA fee: $120 monthly
- Amenities included: In-Ground Sprinkler System, Other
- Services included: Lawn Care, Other, Snow Removal
- Association name: Deer Hills Homeowners Association
- Association phone: 715-338-3806
Price history
| Date | Event | Price |
|---|---|---|
| 10/31/2025 | Sold | $351,150+0.3%$236/sqft |
Source: | ||
| 10/3/2025 | Pending sale | $350,000$236/sqft |
Source: | ||
| 5/16/2025 | Listed for sale | $350,000$236/sqft |
Source: | ||
Public tax history
Tax history is unavailable.
Neighborhood: 54023
Nearby schools
GreatSchools rating
- 6/10Saint Croix Central Elementary SchoolGrades: PK-4Distance: 0.5 mi
- 8/10Saint Croix Central Middle SchoolGrades: 5-8Distance: 5.6 mi
- 4/10Saint Croix Central High SchoolGrades: 9-12Distance: 5.1 mi

Get pre-qualified for a loan
At Zillow Home Loans, we can pre-qualify you in as little as 5 minutes with no impact to your credit score.An equal housing lender. NMLS #10287.
Sell for more on Zillow
Get a free Zillow Showcase℠ listing and you could sell for .
$353,000
2% more+ $7,060
With Zillow Showcase(estimated)
$360,060


