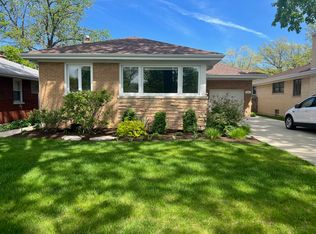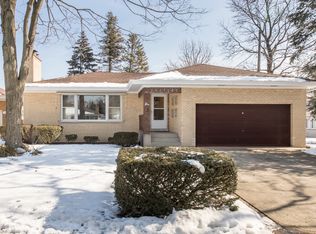Closed
$492,000
619 Forestview Ave, Park Ridge, IL 60068
3beds
1,154sqft
Single Family Residence
Built in 1957
6,250 Square Feet Lot
$584,400 Zestimate®
$426/sqft
$2,976 Estimated rent
Home value
$584,400
$538,000 - $637,000
$2,976/mo
Zestimate® history
Loading...
Owner options
Explore your selling options
What's special
Charming Brick Ranch in a Prime Park Ridge Location! Welcome to this beautifully maintained 3-bedroom, 2-bathroom brick ranch, perfectly situated just steps from Maine Park in one of Park Ridge's most desirable neighborhoods. This home offers fantastic living space, including a full finished basement-ideal for a family room, home office, or additional entertainment area. Step inside to find a bright and inviting layout, with spacious bedrooms and well-appointed bathrooms. Outside, enjoy a lovely yard and patio, perfect for relaxing or entertaining. The oversized 2.5-car detached garage provides ample storage and parking. With its great condition, unbeatable location, and welcoming community, this home is truly a must-see!
Zillow last checked: 8 hours ago
Listing updated: May 16, 2025 at 01:28pm
Listing courtesy of:
Tim Perry 847-910-2027,
Coldwell Banker Realty
Bought with:
Martha Klein
Baird & Warner
Source: MRED as distributed by MLS GRID,MLS#: 12324911
Facts & features
Interior
Bedrooms & bathrooms
- Bedrooms: 3
- Bathrooms: 2
- Full bathrooms: 2
Primary bedroom
- Features: Flooring (Hardwood)
- Level: Main
- Area: 156 Square Feet
- Dimensions: 13X12
Bedroom 2
- Features: Flooring (Hardwood)
- Level: Main
- Area: 130 Square Feet
- Dimensions: 10X13
Bedroom 3
- Features: Flooring (Hardwood)
- Level: Main
- Area: 120 Square Feet
- Dimensions: 10X12
Bar entertainment
- Features: Flooring (Vinyl)
- Level: Basement
- Area: 168 Square Feet
- Dimensions: 14X12
Family room
- Features: Flooring (Vinyl)
- Level: Basement
- Area: 192 Square Feet
- Dimensions: 16X12
Kitchen
- Features: Flooring (Ceramic Tile)
- Level: Main
- Area: 140 Square Feet
- Dimensions: 14X10
Laundry
- Features: Flooring (Vinyl)
- Level: Basement
- Area: 156 Square Feet
- Dimensions: 12X13
Living room
- Features: Flooring (Hardwood), Window Treatments (Curtains/Drapes)
- Level: Main
- Area: 300 Square Feet
- Dimensions: 15X20
Office
- Features: Flooring (Vinyl)
- Level: Basement
- Area: 90 Square Feet
- Dimensions: 9X10
Heating
- Natural Gas
Cooling
- Central Air
Features
- Basement: Partially Finished,Full
Interior area
- Total structure area: 0
- Total interior livable area: 1,154 sqft
Property
Parking
- Total spaces: 2
- Parking features: Concrete, On Site, Garage Owned, Detached, Garage
- Garage spaces: 2
Accessibility
- Accessibility features: No Disability Access
Features
- Stories: 1
Lot
- Size: 6,250 sqft
- Dimensions: 50X125
Details
- Parcel number: 09271290070000
- Special conditions: None
Construction
Type & style
- Home type: SingleFamily
- Architectural style: Ranch
- Property subtype: Single Family Residence
Materials
- Brick
Condition
- New construction: No
- Year built: 1957
Utilities & green energy
- Electric: Circuit Breakers
- Sewer: Public Sewer
- Water: Lake Michigan, Public
Community & neighborhood
Location
- Region: Park Ridge
Other
Other facts
- Listing terms: Conventional
- Ownership: Fee Simple
Price history
| Date | Event | Price |
|---|---|---|
| 5/15/2025 | Sold | $492,000$426/sqft |
Source: | ||
Public tax history
| Year | Property taxes | Tax assessment |
|---|---|---|
| 2023 | $2,057 +1.2% | $35,000 |
| 2022 | $2,034 -12.2% | $35,000 +22.8% |
| 2021 | $2,316 +11.8% | $28,512 |
Find assessor info on the county website
Neighborhood: 60068
Nearby schools
GreatSchools rating
- 5/10George B Carpenter Elementary SchoolGrades: K-5Distance: 0.5 mi
- 5/10Emerson Middle SchoolGrades: 6-8Distance: 1.5 mi
- 10/10Maine South High SchoolGrades: 9-12Distance: 1.3 mi
Schools provided by the listing agent
- Elementary: Emerson Middle School
- Middle: Lincoln Middle School
- High: Maine South High School
- District: 64
Source: MRED as distributed by MLS GRID. This data may not be complete. We recommend contacting the local school district to confirm school assignments for this home.
Get a cash offer in 3 minutes
Find out how much your home could sell for in as little as 3 minutes with a no-obligation cash offer.
Estimated market value$584,400
Get a cash offer in 3 minutes
Find out how much your home could sell for in as little as 3 minutes with a no-obligation cash offer.
Estimated market value
$584,400

