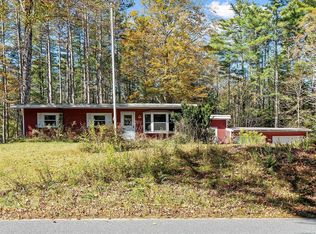Closed
Listed by:
Marge Badois,
Keller Williams Realty Metro-Londonderry 603-232-8282
Bought with: BHG Masiello Keene
$365,000
619 Fullam Hill Road, Fitzwilliam, NH 03447
3beds
1,820sqft
Single Family Residence
Built in 1977
2.7 Acres Lot
$421,000 Zestimate®
$201/sqft
$2,856 Estimated rent
Home value
$421,000
$400,000 - $446,000
$2,856/mo
Zestimate® history
Loading...
Owner options
Explore your selling options
What's special
Have you dreamed of homesteading but didn’t know where to start? Then don’t miss the opportunity to step into this well-planned farm & finish what has already been started. The big stuff is done. It just needs finishing touches. Already in place are quarters for poultry, goats & pigs PLUS organic fruit trees, berry bushes, greenhouse & garden beds w/garlic already planted. The spacious home showcases one of a kind, artisan crafted features that make it a work of art. Unexpected custom tilework in bathrooms. Distinctive accent walls & hardwood flooring with custom inlay. Dining room with abundant, large windows add to the natural feel. Ample kitchen with wood island and granite counters. Front to back living room w/ pellet stove & French doors to covered deck. Primary suite w/2 walk-in closets, ceiling fan, bath has curbless double shower w/a floor of river rocks from Mad River in Vt, live-edge double vanity with stylish cooper sinks, towel warmer & heated floor. 2 additional bedrooms, full bath & laundry on 2nd floor. Walk-out basement with 12x12 pantry/root cellar, wood stove, work benches and plenty of storage. 42” door for easy access to farm area. 50 yr roof, doors & windows new in 2016. 30 amp generator hook up. Easy access to Keene, Peterborough and Winchendon. Local amenities for the outdoor enthusiast include Rhododendron State Park, Miller State Park, Temple Mtn & renowned Mt Monadnock. Quick close possible OPEN HOUSE Sunday Feb 18 -11:00 to 2:00
Zillow last checked: 8 hours ago
Listing updated: March 29, 2024 at 02:28am
Listed by:
Marge Badois,
Keller Williams Realty Metro-Londonderry 603-232-8282
Bought with:
Norma Couture
BHG Masiello Keene
Source: PrimeMLS,MLS#: 4984366
Facts & features
Interior
Bedrooms & bathrooms
- Bedrooms: 3
- Bathrooms: 3
- Full bathrooms: 1
- 3/4 bathrooms: 1
- 1/2 bathrooms: 1
Heating
- Oil, Pellet Stove, Wood, Hot Water, Wood Stove
Cooling
- None
Appliances
- Included: Dishwasher, Dryer, Microwave, Mini Fridge, Electric Range, Refrigerator, Washer, Water Heater off Boiler, Wine Cooler
- Laundry: 2nd Floor Laundry
Features
- Ceiling Fan(s), Hearth, Kitchen Island, Primary BR w/ BA, Walk-In Closet(s)
- Flooring: Hardwood, Tile
- Windows: Skylight(s)
- Basement: Concrete Floor,Daylight,Unfinished,Walkout,Walk-Out Access
Interior area
- Total structure area: 2,860
- Total interior livable area: 1,820 sqft
- Finished area above ground: 1,820
- Finished area below ground: 0
Property
Parking
- Parking features: Gravel
Features
- Levels: 1.75
- Stories: 1
- Patio & porch: Covered Porch
- Exterior features: Deck, Shed, Storage, Poultry Coop
- Waterfront features: Stream
- Frontage length: Road frontage: 263
Lot
- Size: 2.70 Acres
- Features: Agricultural, Farm, Wooded, Rural
Details
- Additional structures: Barn(s), Outbuilding, Greenhouse
- Parcel number: FITZM00004B000057L000012
- Zoning description: rural
- Other equipment: Radon Mitigation
Construction
Type & style
- Home type: SingleFamily
- Architectural style: Cape
- Property subtype: Single Family Residence
Materials
- Cedar Exterior, Shake Siding, Fiber Cement Exterior
- Foundation: Poured Concrete
- Roof: Architectural Shingle
Condition
- New construction: No
- Year built: 1977
Utilities & green energy
- Electric: 200+ Amp Service
- Sewer: Septic Tank
- Utilities for property: Phone Available
Community & neighborhood
Location
- Region: Fitzwilliam
Other
Other facts
- Road surface type: Paved
Price history
| Date | Event | Price |
|---|---|---|
| 3/27/2024 | Sold | $365,000-3.7%$201/sqft |
Source: | ||
| 2/21/2024 | Contingent | $379,000$208/sqft |
Source: | ||
| 2/8/2024 | Listed for sale | $379,000+215.8%$208/sqft |
Source: | ||
| 7/24/2015 | Sold | $120,000-4%$66/sqft |
Source: Public Record Report a problem | ||
| 5/7/2015 | Listed for sale | $125,000-2.3%$69/sqft |
Source: Better Homes and Gardens Real Estate The Masiello Group #4419345 Report a problem | ||
Public tax history
| Year | Property taxes | Tax assessment |
|---|---|---|
| 2024 | $6,992 +8.8% | $382,700 +0.8% |
| 2023 | $6,426 +4.1% | $379,800 +0.9% |
| 2022 | $6,175 +15.3% | $376,300 +81.4% |
Find assessor info on the county website
Neighborhood: 03447
Nearby schools
GreatSchools rating
- 6/10Dr. George S. Emerson Elementary SchoolGrades: PK-6Distance: 4 mi
- 3/10Monadnock Regional Middle SchoolGrades: 7-8Distance: 13.5 mi
- 6/10Monadnock Regional High SchoolGrades: 9-12Distance: 13.5 mi
Schools provided by the listing agent
- Elementary: Dr. George S. Emerson Elem
- Middle: Monadnock Regional Jr. High
- High: Monadnock Regional High Sch
- District: Monadnock Sch Dst SAU #93
Source: PrimeMLS. This data may not be complete. We recommend contacting the local school district to confirm school assignments for this home.
Get pre-qualified for a loan
At Zillow Home Loans, we can pre-qualify you in as little as 5 minutes with no impact to your credit score.An equal housing lender. NMLS #10287.
