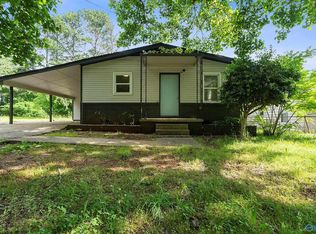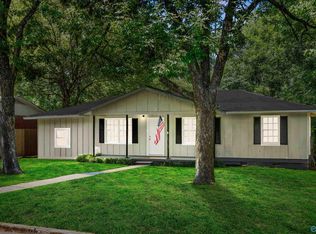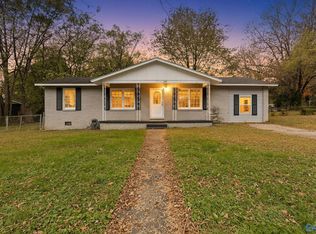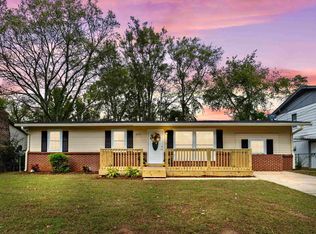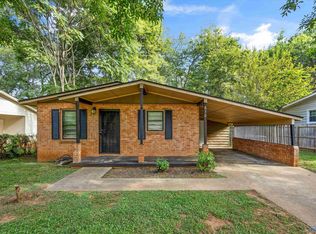Charming and move-in ready, this quaint all-brick, single-level home is ideally located just minutes from downtown Huntsville. Fresh paint and refinished hardwoods complement a bright, updated kitchen with custom cabinets, new countertops, and modern lighting. The home offers 3 bedrooms and 2 baths, including a private primary suite with a ¾ bath, plus a flex family room and a refreshed laundry space. Enjoy a peaceful, private backyard with mature trees, a large patio, and a new privacy fence. Brand-new roof with added gutters. Seller is providing an Old Republic Home Protection home warranty covering major systems, appliances, plumbing, and more for that buyers peace of mind!
For sale
$189,500
619 Kennan Rd NW, Huntsville, AL 35811
3beds
1,246sqft
Est.:
Single Family Residence
Built in 1960
10,018.8 Square Feet Lot
$-- Zestimate®
$152/sqft
$-- HOA
What's special
Refinished hardwoodsFresh paintRefreshed laundry spaceNew countertopsLarge patioModern lightingFlex family room
- 259 days |
- 792 |
- 73 |
Zillow last checked: 8 hours ago
Listing updated: January 04, 2026 at 11:18am
Listed by:
Sarah Scarbrough 256-468-6702,
RE/MAX Alliance
Source: ValleyMLS,MLS#: 21888199
Tour with a local agent
Facts & features
Interior
Bedrooms & bathrooms
- Bedrooms: 3
- Bathrooms: 2
- Full bathrooms: 1
- 3/4 bathrooms: 1
Rooms
- Room types: Master Bedroom, Living Room, Bedroom 2, Bedroom 3, Kitchen, Bedroom 4, Laundry
Primary bedroom
- Features: Ceiling Fan(s), Laminate Floor, Smooth Ceiling
- Level: First
- Area: 132
- Dimensions: 11 x 12
Bedroom 2
- Level: First
- Area: 130
- Dimensions: 10 x 13
Bedroom 3
- Level: First
- Area: 100
- Dimensions: 10 x 10
Bedroom 4
- Level: First
- Area: 144
- Dimensions: 9 x 16
Kitchen
- Features: Eat-in Kitchen, Laminate Floor, Smooth Ceiling
- Level: First
- Area: 110
- Dimensions: 11 x 10
Living room
- Features: Laminate Floor, Smooth Ceiling
- Level: First
- Area: 238
- Dimensions: 14 x 17
Laundry room
- Area: 60
- Dimensions: 5 x 12
Heating
- Central 1
Cooling
- Central 1
Features
- Basement: Crawl Space
- Has fireplace: No
- Fireplace features: None
Interior area
- Total interior livable area: 1,246 sqft
Property
Parking
- Parking features: Garage-One Car, Garage Faces Front, Driveway-Concrete
Features
- Levels: One
- Stories: 1
- Exterior features: Curb/Gutters
Lot
- Size: 10,018.8 Square Feet
Details
- Parcel number: 14062430010034.00
Construction
Type & style
- Home type: SingleFamily
- Architectural style: Ranch
- Property subtype: Single Family Residence
Condition
- New construction: No
- Year built: 1960
Utilities & green energy
- Sewer: Public Sewer
- Water: Public
Community & HOA
Community
- Features: Curbs
- Subdivision: Yarbrough Estates
HOA
- Has HOA: No
Location
- Region: Huntsville
Financial & listing details
- Price per square foot: $152/sqft
- Tax assessed value: $115,700
- Annual tax amount: $1,341
- Date on market: 5/6/2025
Estimated market value
Not available
Estimated sales range
Not available
$1,423/mo
Price history
Price history
| Date | Event | Price |
|---|---|---|
| 10/3/2025 | Price change | $189,500-5%$152/sqft |
Source: | ||
| 7/23/2025 | Price change | $199,500-2.7%$160/sqft |
Source: | ||
| 5/6/2025 | Listed for sale | $205,000+34.1%$165/sqft |
Source: | ||
| 2/22/2024 | Listing removed | -- |
Source: ValleyMLS #21853295 Report a problem | ||
| 2/14/2024 | Listed for rent | $1,350$1/sqft |
Source: ValleyMLS #21853295 Report a problem | ||
Public tax history
Public tax history
| Year | Property taxes | Tax assessment |
|---|---|---|
| 2025 | $1,341 +6.9% | $23,120 +6.9% |
| 2024 | $1,254 +7.7% | $21,620 +7.7% |
| 2023 | $1,165 +19.4% | $20,080 +19.4% |
Find assessor info on the county website
BuyAbility℠ payment
Est. payment
$1,067/mo
Principal & interest
$933
Property taxes
$68
Home insurance
$66
Climate risks
Neighborhood: East Mastin Lake
Nearby schools
GreatSchools rating
- 2/10Martin Luther King Jr Elementary SchoolGrades: PK-5Distance: 0.7 mi
- 9/10Academy For Science & Foreign Language Middle SchoolGrades: 6-8Distance: 1.6 mi
- 3/10Lee High SchoolGrades: 9-12Distance: 0.6 mi
Schools provided by the listing agent
- Elementary: Martin Luther King Jr
- Middle: Chapman
- High: Lee High School
Source: ValleyMLS. This data may not be complete. We recommend contacting the local school district to confirm school assignments for this home.
- Loading
- Loading
