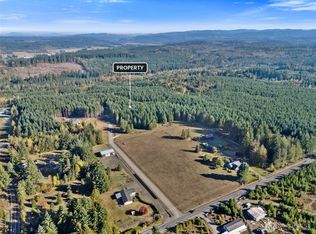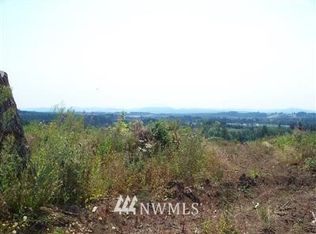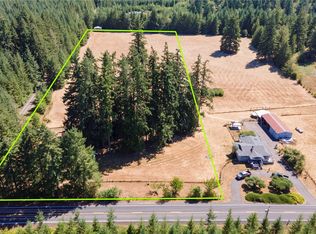Sold
Listed by:
Shannon M. Brent,
John L. Scott/Yelm
Bought with: BHGRE - Northwest Home Team
$695,000
619 Middle Fork Road, Onalaska, WA 98570
3beds
2,510sqft
Single Family Residence
Built in 1952
5.2 Acres Lot
$651,500 Zestimate®
$277/sqft
$3,209 Estimated rent
Home value
$651,500
$567,000 - $736,000
$3,209/mo
Zestimate® history
Loading...
Owner options
Explore your selling options
What's special
This stunning home offers everything you've been searching for, nestled on over 5 acres of land. Featuring 3 bdrms & 2 full bths, it boasts a heated attic for storage or extra living space, along with a spacious family rm, dining area, living rm, den & an oversized utility room. The property includes attached 4-car garage plus a detached shop. Additionally, there's a large barn complete w/ a heated tack room, fenced & cross-fenced areas, a chicken coop, fenced garden plots, mature landscaping, a smoke shed, a shed/playroom, & a sizable concrete pad ideal for another structure or an athletic court. A machine shed provides ample space for your recreational equipment or beloved animals. So many amenities, a personal tour is essential.
Zillow last checked: 8 hours ago
Listing updated: June 29, 2024 at 11:33am
Offers reviewed: May 07
Listed by:
Shannon M. Brent,
John L. Scott/Yelm
Bought with:
Duane Blair, 75989
BHGRE - Northwest Home Team
Source: NWMLS,MLS#: 2230868
Facts & features
Interior
Bedrooms & bathrooms
- Bedrooms: 3
- Bathrooms: 2
- Full bathrooms: 1
- 3/4 bathrooms: 1
- Main level bathrooms: 2
- Main level bedrooms: 3
Primary bedroom
- Level: Main
Bedroom
- Level: Main
Bedroom
- Level: Main
Bathroom full
- Level: Main
Bathroom three quarter
- Level: Main
Den office
- Level: Main
Dining room
- Level: Main
Entry hall
- Level: Main
Family room
- Level: Main
Kitchen without eating space
- Level: Main
Living room
- Level: Main
Utility room
- Level: Main
Heating
- Fireplace(s), Forced Air, Heat Pump
Cooling
- Heat Pump
Appliances
- Included: Dishwashers_, Dryer(s), Microwaves_, Refrigerators_, StovesRanges_, Washer(s), Dishwasher(s), Microwave(s), Refrigerator(s), Stove(s)/Range(s)
Features
- Bath Off Primary, Ceiling Fan(s), Dining Room
- Flooring: Ceramic Tile, Hardwood, Laminate, Carpet
- Doors: French Doors
- Windows: Double Pane/Storm Window
- Basement: None
- Number of fireplaces: 2
- Fireplace features: See Remarks, Wood Burning, Main Level: 2, Fireplace
Interior area
- Total structure area: 2,510
- Total interior livable area: 2,510 sqft
Property
Parking
- Total spaces: 4
- Parking features: RV Parking, Attached Garage, Detached Garage
- Attached garage spaces: 4
Features
- Levels: One
- Stories: 1
- Entry location: Main
- Patio & porch: Ceramic Tile, Hardwood, Laminate, Wall to Wall Carpet, Bath Off Primary, Ceiling Fan(s), Double Pane/Storm Window, Dining Room, French Doors, Vaulted Ceiling(s), Walk-In Closet(s), Fireplace
- Has view: Yes
- View description: Territorial
Lot
- Size: 5.20 Acres
- Features: Paved, Athletic Court, Barn, Fenced-Partially, High Speed Internet, Outbuildings, Patio, Propane, RV Parking, Shop, Stable
- Topography: Equestrian,Level
- Residential vegetation: Fruit Trees, Garden Space, Pasture
Details
- Parcel number: 017101003000
- Special conditions: Standard
- Other equipment: Leased Equipment: Propane Tank
Construction
Type & style
- Home type: SingleFamily
- Property subtype: Single Family Residence
Materials
- Wood Siding, Wood Products
- Foundation: Poured Concrete
- Roof: Composition
Condition
- Very Good
- Year built: 1952
- Major remodel year: 1979
Utilities & green energy
- Electric: Company: Lewis County PUD
- Sewer: Septic Tank, Company: Septic
- Water: Individual Well, Company: Individual Well
Community & neighborhood
Location
- Region: Onalaska
- Subdivision: Onalaska
Other
Other facts
- Listing terms: Cash Out,Conventional,FHA,VA Loan
- Cumulative days on market: 350 days
Price history
| Date | Event | Price |
|---|---|---|
| 6/28/2024 | Sold | $695,000+5.3%$277/sqft |
Source: | ||
| 6/4/2024 | Pending sale | $659,900$263/sqft |
Source: | ||
| 5/8/2024 | Contingent | $659,900$263/sqft |
Source: | ||
| 5/1/2024 | Listed for sale | $659,900+16.1%$263/sqft |
Source: | ||
| 11/23/2021 | Sold | $568,500-1.1%$226/sqft |
Source: | ||
Public tax history
| Year | Property taxes | Tax assessment |
|---|---|---|
| 2024 | $4,600 +17% | $632,700 +13.1% |
| 2023 | $3,931 +13% | $559,300 +36.8% |
| 2021 | $3,478 +9.9% | $408,700 +13.4% |
Find assessor info on the county website
Neighborhood: 98570
Nearby schools
GreatSchools rating
- 5/10Onalaska Elementary/Middle SchoolGrades: PK-5Distance: 3.8 mi
- 6/10Onalaska Middle SchoolGrades: 6-8Distance: 3.6 mi
- 4/10Onalaska High SchoolGrades: 9-12Distance: 3.8 mi
Schools provided by the listing agent
- Elementary: Onalaska Elem/Mid
- Middle: Onalaska Elem/Mid
- High: Onalaska High
Source: NWMLS. This data may not be complete. We recommend contacting the local school district to confirm school assignments for this home.

Get pre-qualified for a loan
At Zillow Home Loans, we can pre-qualify you in as little as 5 minutes with no impact to your credit score.An equal housing lender. NMLS #10287.
Sell for more on Zillow
Get a free Zillow Showcase℠ listing and you could sell for .
$651,500
2% more+ $13,030
With Zillow Showcase(estimated)
$664,530

