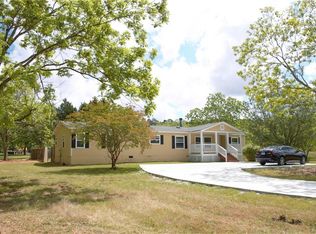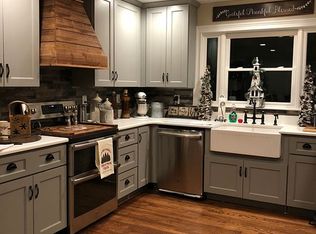Closed
$310,000
619 Mount Vernon Rd NW, Monroe, GA 30656
5beds
2,200sqft
Single Family Residence
Built in 1994
1.52 Acres Lot
$-- Zestimate®
$141/sqft
$2,280 Estimated rent
Home value
Not available
Estimated sales range
Not available
$2,280/mo
Zestimate® history
Loading...
Owner options
Explore your selling options
What's special
1.52 acres- Move-in Ready. Fully renovated home! Freshly painted inside and out! Mature fruit trees and pecan trees. Split bedroom plan, Master includes an extra room (fifth room) to be accommodated as office, media, exercise, or sitting room w/ access to Master bath and back porch. Bright and ample kitchen with stained cabinets, granite counter tops, SS appliances, island, Brand new windows, open concept dining area, hardwood floors throughout the home, fenced back yard, covered back porch and inviting front porch to relax with a green view. Enjoy city water - with the option of well water! Roof was replaced 3 years ago and a 4 ton A/C unit was put in as well. Water heater and all appliances are 3 years old. Extra Large Workshop negotiable with sale.
Zillow last checked: 8 hours ago
Listing updated: December 06, 2024 at 11:45am
Listed by:
Gina Diresta 770-873-5130,
Solace Realty,
Giana Wong 770-733-5935,
Solace Realty
Bought with:
Kiara Long, 402795
Virtual Properties Realty.com
Source: GAMLS,MLS#: 10343082
Facts & features
Interior
Bedrooms & bathrooms
- Bedrooms: 5
- Bathrooms: 2
- Full bathrooms: 2
- Main level bathrooms: 2
- Main level bedrooms: 5
Dining room
- Features: Seats 12+
Kitchen
- Features: Kitchen Island, Pantry
Heating
- Central, Electric
Cooling
- Ceiling Fan(s), Central Air
Appliances
- Included: Dishwasher, Electric Water Heater, Microwave, Refrigerator
- Laundry: In Kitchen, Mud Room
Features
- Double Vanity, Master On Main Level, Split Bedroom Plan
- Flooring: Hardwood, Tile
- Windows: Double Pane Windows
- Basement: None
- Number of fireplaces: 1
- Fireplace features: Factory Built, Living Room
- Common walls with other units/homes: No Common Walls
Interior area
- Total structure area: 2,200
- Total interior livable area: 2,200 sqft
- Finished area above ground: 2,200
- Finished area below ground: 0
Property
Parking
- Total spaces: 6
- Parking features: Kitchen Level
Features
- Levels: One
- Stories: 1
- Patio & porch: Deck
- Exterior features: Garden
- Waterfront features: No Dock Or Boathouse
- Body of water: None
Lot
- Size: 1.52 Acres
- Features: Level, Private
- Residential vegetation: Cleared
Details
- Parcel number: C1630062
Construction
Type & style
- Home type: SingleFamily
- Architectural style: Modular Home,Traditional
- Property subtype: Single Family Residence
Materials
- Concrete
- Roof: Composition
Condition
- Resale
- New construction: No
- Year built: 1994
Utilities & green energy
- Electric: 220 Volts
- Sewer: Septic Tank
- Water: Well
- Utilities for property: Cable Available, Electricity Available, High Speed Internet
Community & neighborhood
Security
- Security features: Carbon Monoxide Detector(s)
Community
- Community features: None
Location
- Region: Monroe
- Subdivision: None
HOA & financial
HOA
- Has HOA: No
- Services included: None
Other
Other facts
- Listing agreement: Exclusive Right To Sell
- Listing terms: 1031 Exchange,Cash,Conventional,FHA,USDA Loan,VA Loan
Price history
| Date | Event | Price |
|---|---|---|
| 12/6/2024 | Sold | $310,000+0%$141/sqft |
Source: | ||
| 11/8/2024 | Pending sale | $309,900$141/sqft |
Source: | ||
| 10/11/2024 | Price change | $309,900-1.6%$141/sqft |
Source: | ||
| 9/17/2024 | Price change | $314,999-3.9%$143/sqft |
Source: | ||
| 9/9/2024 | Price change | $327,900-3.6%$149/sqft |
Source: | ||
Public tax history
Tax history is unavailable.
Neighborhood: 30656
Nearby schools
GreatSchools rating
- 4/10Monroe Elementary SchoolGrades: PK-5Distance: 5.3 mi
- 4/10Carver Middle SchoolGrades: 6-8Distance: 3.4 mi
- 6/10Monroe Area High SchoolGrades: 9-12Distance: 5.3 mi
Schools provided by the listing agent
- Elementary: Monroe
- Middle: Carver
- High: Monroe Area
Source: GAMLS. This data may not be complete. We recommend contacting the local school district to confirm school assignments for this home.
Get pre-qualified for a loan
At Zillow Home Loans, we can pre-qualify you in as little as 5 minutes with no impact to your credit score.An equal housing lender. NMLS #10287.

