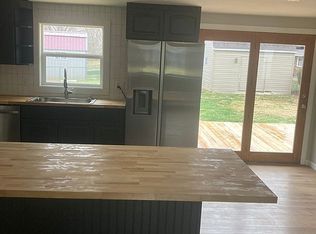Sold for $147,500
$147,500
619 N Little Cedar Rd, Madison, IN 47250
3beds
1,025sqft
Single Family Residence
Built in 1970
0.38 Acres Lot
$180,600 Zestimate®
$144/sqft
$1,362 Estimated rent
Home value
$180,600
$166,000 - $195,000
$1,362/mo
Zestimate® history
Loading...
Owner options
Explore your selling options
What's special
Discover the perfect blend of convenience and space in this charming 3 bedroom, 1 bathroom brick home. Located just minutes from both the vibrant hilltop and bustling downtown areas, this property offers a lifestyle of easy access to shopping, dining, and entertainment. Situated on a large lot, providing plenty of outdoor space. Whether you dream of creating a lush garden retreat or hosting outdoor gatherings, this property delivers. Enhancing the appeal of this listing is a large 14x36 lofted yard barn. With this versatile storage solution, you'll have ample space to stow away tools, equipment, and seasonal items, keeping your property organized and clutter-free. Schedule your showing today! Updates made in the last few years are: new shingles in 2022, kitchen faucet, 4 new thermostats and new garage door with opener in 2020.
Zillow last checked: 8 hours ago
Listing updated: January 28, 2025 at 04:57am
Listed by:
Jim Pruett 812-701-1000,
EXP Realty LLC
Bought with:
NON MEMBER
Source: GLARMLS,MLS#: 1646767
Facts & features
Interior
Bedrooms & bathrooms
- Bedrooms: 3
- Bathrooms: 1
- Full bathrooms: 1
Primary bedroom
- Description: Carpet
- Level: First
- Area: 120
- Dimensions: 12.00 x 10.00
Bedroom
- Description: Carpet
- Level: First
- Area: 121
- Dimensions: 11.00 x 11.00
Bedroom
- Description: Carpet
- Level: First
- Area: 100
- Dimensions: 10.00 x 10.00
Kitchen
- Description: Laminate
- Level: First
- Area: 157.41
- Dimensions: 15.90 x 9.90
Living room
- Description: Carpet
- Level: First
- Area: 207
- Dimensions: 15.00 x 13.80
Other
- Description: Utility Room
- Level: First
- Area: 53
- Dimensions: 10.00 x 5.30
Heating
- Electric, Other
Cooling
- Wall/Window Unit(s)
Features
- Basement: None
- Has fireplace: No
Interior area
- Total structure area: 1,025
- Total interior livable area: 1,025 sqft
- Finished area above ground: 1,025
- Finished area below ground: 0
Property
Parking
- Total spaces: 1
- Parking features: Attached
- Attached garage spaces: 1
Features
- Stories: 1
- Fencing: None
Lot
- Size: 0.38 Acres
Details
- Additional structures: Outbuilding
- Parcel number: 390836114022000006
Construction
Type & style
- Home type: SingleFamily
- Property subtype: Single Family Residence
Materials
- Wood Frame, Brick
- Foundation: Concrete Blk
- Roof: Shingle
Condition
- Year built: 1970
Utilities & green energy
- Sewer: Public Sewer
- Water: Public
Community & neighborhood
Location
- Region: Madison
- Subdivision: None
HOA & financial
HOA
- Has HOA: No
Price history
| Date | Event | Price |
|---|---|---|
| 11/7/2023 | Sold | $147,500$144/sqft |
Source: | ||
| 10/9/2023 | Pending sale | $147,500$144/sqft |
Source: | ||
| 9/29/2023 | Listed for sale | $147,500+84.6%$144/sqft |
Source: | ||
| 5/8/2012 | Listing removed | $79,900$78/sqft |
Source: SCOTT LYNCH REALTY, INC. #20120106 Report a problem | ||
| 3/6/2012 | Listed for sale | $79,900+136.7%$78/sqft |
Source: SCOTT LYNCH REALTY, INC. #20120106 Report a problem | ||
Public tax history
| Year | Property taxes | Tax assessment |
|---|---|---|
| 2024 | $428 -1.1% | $85,400 |
| 2023 | $432 +16.9% | $85,400 +0.9% |
| 2022 | $370 +16.9% | $84,600 +6.8% |
Find assessor info on the county website
Neighborhood: 47250
Nearby schools
GreatSchools rating
- 7/10Rykers' Ridge Elementary SchoolGrades: PK-4Distance: 2.1 mi
- 6/10Madison Consolidated Jr High SchoolGrades: 5-8Distance: 3.2 mi
- 6/10Madison Consolidated High SchoolGrades: 9-12Distance: 3.3 mi

Get pre-qualified for a loan
At Zillow Home Loans, we can pre-qualify you in as little as 5 minutes with no impact to your credit score.An equal housing lender. NMLS #10287.
