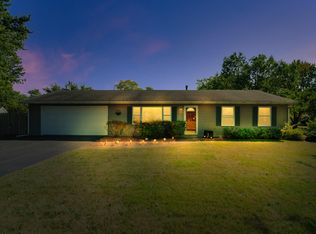Closed
$210,000
619 Oxford Rd, Valparaiso, IN 46385
3beds
1,408sqft
Single Family Residence
Built in 1974
8,960.29 Square Feet Lot
$239,600 Zestimate®
$149/sqft
$2,084 Estimated rent
Home value
$239,600
$228,000 - $252,000
$2,084/mo
Zestimate® history
Loading...
Owner options
Explore your selling options
What's special
You will not want to miss this beautiful ranch in Valparaiso! As you enter the home you'll be amazed at the amount of natural light the large living room windows provide. From here you can head down the hall to the 3 spacious bedrooms and the beautifully remodeled bathroom (2022) or you can enter the large eat-in kitchen. The kitchen has a newer refrigerator (2021) and stove (2022) and has plenty of space for a large dining room table. Off of the kitchen you'll find a large rec room that is currently being utilized as a formal dining room. From her you can either head into the big two car garage or out onto the deck in the fenced in backyard. The front door and patio door were both replaced in 2021 and the attic was insulated in 2021 as well. A mere 10 minute drive to downtown Valpo this home won't last long. Schedule your showing today!
Zillow last checked: 8 hours ago
Listing updated: March 03, 2024 at 12:44am
Listed by:
Daniel Respess,
Coldwell Banker Realty 219-865-9911,
Daniel Durochik,
Coldwell Banker Real Estate Gr
Bought with:
Trisha Brum
Listing Leaders Advantage, LLC
Source: NIRA,MLS#: 532501
Facts & features
Interior
Bedrooms & bathrooms
- Bedrooms: 3
- Bathrooms: 1
- Full bathrooms: 1
Primary bedroom
- Area: 143
- Dimensions: 11 x 13
Bedroom 2
- Area: 121
- Dimensions: 11 x 11
Bedroom 3
- Area: 99
- Dimensions: 9 x 11
Bathroom
- Description: Full
Bonus room
- Area: 286
- Dimensions: 22 x 13
Kitchen
- Area: 299
- Dimensions: 23 x 13
Laundry
- Dimensions: 5 x 8
Living room
- Area: 240
- Dimensions: 15 x 16
Heating
- Forced Air, Natural Gas
Appliances
- Included: Dryer, Microwave, Refrigerator, Washer
- Laundry: Main Level
Features
- Primary Downstairs
- Basement: Crawl Space,Sump Pump
- Has fireplace: No
Interior area
- Total structure area: 1,408
- Total interior livable area: 1,408 sqft
- Finished area above ground: 1,408
Property
Parking
- Total spaces: 2
- Parking features: Attached, Garage Door Opener
- Attached garage spaces: 2
Accessibility
- Accessibility features: Enhanced Accessible
Features
- Levels: One
- Patio & porch: Deck
- Frontage length: 80
Lot
- Size: 8,960 sqft
- Dimensions: 80 x 112
- Features: Level, Paved
Details
- Parcel number: 640631455002000015
Construction
Type & style
- Home type: SingleFamily
- Architectural style: Bungalow
- Property subtype: Single Family Residence
Condition
- New construction: No
- Year built: 1974
Utilities & green energy
- Water: Public
- Utilities for property: Cable Available, Electricity Available, Natural Gas Available
Community & neighborhood
Community
- Community features: Curbs
Location
- Region: Valparaiso
- Subdivision: South Haven 05 Add 05
HOA & financial
HOA
- Has HOA: Yes
- HOA fee: $300 monthly
- Association name: South Haven Homeowners Association
- Association phone: 219-759-1875
Other
Other facts
- Listing agreement: Exclusive Right To Sell
- Listing terms: Cash,Conventional,FHA,VA Loan
- Road surface type: Paved
Price history
| Date | Event | Price |
|---|---|---|
| 8/7/2023 | Sold | $210,000-4.1%$149/sqft |
Source: | ||
| 7/6/2023 | Contingent | $219,000$156/sqft |
Source: | ||
| 6/27/2023 | Price change | $219,000-4.7%$156/sqft |
Source: | ||
| 6/23/2023 | Listed for sale | $229,900+102.6%$163/sqft |
Source: | ||
| 7/11/2014 | Sold | $113,500-1.3%$81/sqft |
Source: | ||
Public tax history
| Year | Property taxes | Tax assessment |
|---|---|---|
| 2024 | $1,294 +8% | $194,900 +3.1% |
| 2023 | $1,198 +28.2% | $189,000 +13.3% |
| 2022 | $934 +18.4% | $166,800 +20.5% |
Find assessor info on the county website
Neighborhood: 46385
Nearby schools
GreatSchools rating
- 3/10South Haven Elementary SchoolGrades: K-5Distance: 1.4 mi
- 6/10William Fegely Middle SchoolGrades: 6-8Distance: 4.2 mi
- 4/10Portage High SchoolGrades: 9-12Distance: 2.3 mi
Get a cash offer in 3 minutes
Find out how much your home could sell for in as little as 3 minutes with a no-obligation cash offer.
Estimated market value$239,600
Get a cash offer in 3 minutes
Find out how much your home could sell for in as little as 3 minutes with a no-obligation cash offer.
Estimated market value
$239,600
