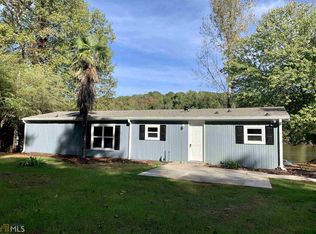*update new custom shutters and flower boxes - additional landscaping just completed. Lakefront on 18.476 acres, 2 springs, spring fed lake, sparkling pure spring well water, multiple gardens, home renovated / remodeled in 2001, 2013 - completed in 2015, 2 outdoor storage buildings, 4 car outdoor carport, large 800 gallon koi pond with rock waterfall, central heat / air, additional 2 wood burning stoves, great lakefront view, panoramic view of land and lake, 4 bed rooms, 2 full baths and much more. Take the virtual tour located in facts and features section.
This property is off market, which means it's not currently listed for sale or rent on Zillow. This may be different from what's available on other websites or public sources.
