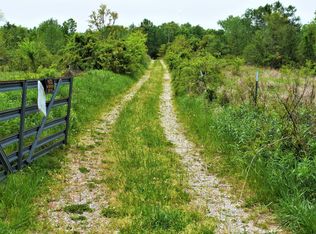Sold for $90,000
$90,000
619 Phelps Dunham Rd, Edmonton, KY 42129
3beds
925sqft
Single Family Residence
Built in 1995
6 Acres Lot
$114,500 Zestimate®
$97/sqft
$1,266 Estimated rent
Home value
$114,500
$95,000 - $135,000
$1,266/mo
Zestimate® history
Loading...
Owner options
Explore your selling options
What's special
Welcome to your own slice of rural paradise! This charming 3-bedroom, 1.5-bathroom mobile home is nestled on a sprawling 6-acre property in beautiful Metcalfe County, Kentucky. If you've been dreaming of a peaceful homestead with room for gardens, farm animals, and endless outdoor adventures, look no further. 3 Bedrooms, 1.5 Bathrooms: This cozy mobile home offers comfortable living with three bedrooms, providing ample space for your family or guests. The convenient 1.5 bathrooms ensure everyone has their own space. One of the standout features of this property is the three outbuildings at your disposal. The 21-foot by 16-foot outbuilding is partially finished on the inside, offering endless possibilities. It could become your workshop, a hobby space, or even a guest cottage – let your imagination run wild. The property is a harmonious mix of wooded areas and meticulously maintained yard space. Whether you're an outdoor enthusiast or simply enjoy the tranquility of nature, you'll find plenty of opportunities for hiking, gardening, and enjoying the great outdoors. One of the best aspects of this property is the lack of restrictions. You have the freedom to turn your homesteading dreams into reality without limitations. Metcalfe County, KY, offers the perfect balance of serene country living and easy access to modern conveniences. You're not far from schools, shopping, and all the amenities you need. Don't miss this incredible opportunity to create your very own homestead. With its blend of comfort, space, and potential, this property is a dream come true for those seeking a life closer to nature. Imagine harvesting your own vegetables, raising animals, and enjoying the serenity of the Kentucky countryside. Make this property your forever home and start living the homesteader's dream today!
Zillow last checked: 8 hours ago
Listing updated: December 21, 2024 at 09:52pm
Listed by:
Keith Corum 270-590-8642,
RE/MAX Highland Realty
Bought with:
Debbie Murray
Southern Nest Realty, LLC
Source: RASK,MLS#: RA20234576
Facts & features
Interior
Bedrooms & bathrooms
- Bedrooms: 3
- Bathrooms: 2
- Full bathrooms: 1
- Partial bathrooms: 1
- Main level bathrooms: 2
- Main level bedrooms: 3
Primary bedroom
- Level: Main
- Area: 102.13
- Dimensions: 10.75 x 9.5
Bedroom 2
- Level: Main
- Area: 85.39
- Dimensions: 9.67 x 8.83
Bedroom 3
- Level: Main
- Area: 103.71
- Dimensions: 10.92 x 9.5
Primary bathroom
- Level: Main
- Area: 38.92
- Dimensions: 7.92 x 4.92
Bathroom
- Features: Tub/Shower Combo
Kitchen
- Level: Main
- Area: 133.25
- Dimensions: 13 x 10.25
Living room
- Level: Main
- Area: 178.75
- Dimensions: 13.75 x 13
Heating
- Furnace, Electric
Cooling
- Window Unit(s)
Appliances
- Included: Electric Range, Refrigerator, Dryer, Washer, Electric Water Heater
- Laundry: In Hall
Features
- None, Walls (Paneling), Eat-in Kitchen
- Flooring: Carpet, Vinyl
- Windows: Vinyl Frame
- Basement: None,Crawl Space
- Has fireplace: No
- Fireplace features: None
Interior area
- Total structure area: 925
- Total interior livable area: 925 sqft
Property
Parking
- Total spaces: 2
- Parking features: Detached Carport
- Carport spaces: 2
Accessibility
- Accessibility features: None
Features
- Patio & porch: Covered Front Porch, Covered Deck
- Exterior features: Mature Trees
- Fencing: None
Lot
- Size: 6 Acres
- Features: County
Details
- Additional structures: Outbuilding, Workshop, Storage, Shed(s)
- Parcel number: 0700000024.01
Construction
Type & style
- Home type: SingleFamily
- Property subtype: Single Family Residence
Materials
- Aluminum Siding
- Roof: Metal
Condition
- Year built: 1995
Utilities & green energy
- Sewer: Septic System
- Water: County
Community & neighborhood
Location
- Region: Edmonton
- Subdivision: N/A
Other
Other facts
- Price range: $90K - $90K
- Body type: Single Wide
Price history
| Date | Event | Price |
|---|---|---|
| 12/22/2023 | Sold | $90,000-17.4%$97/sqft |
Source: | ||
| 11/3/2023 | Pending sale | $109,000$118/sqft |
Source: | ||
| 10/2/2023 | Listed for sale | $109,000$118/sqft |
Source: | ||
Public tax history
| Year | Property taxes | Tax assessment |
|---|---|---|
| 2023 | $196 -0.8% | $16,000 |
| 2022 | $197 -1.4% | $16,000 |
| 2021 | $200 -1.8% | $16,000 |
Find assessor info on the county website
Neighborhood: 42129
Nearby schools
GreatSchools rating
- 6/10Metcalfe County Elementary SchoolGrades: PK-5Distance: 5.8 mi
- 5/10Metcalfe County Middle SchoolGrades: 6-8Distance: 6.1 mi
- 3/10Metcalfe County High SchoolGrades: 9-12Distance: 6.1 mi
Schools provided by the listing agent
- Elementary: Edmonton
- Middle: Metcalfe County
- High: Metcalfe County
Source: RASK. This data may not be complete. We recommend contacting the local school district to confirm school assignments for this home.
Get pre-qualified for a loan
At Zillow Home Loans, we can pre-qualify you in as little as 5 minutes with no impact to your credit score.An equal housing lender. NMLS #10287.
