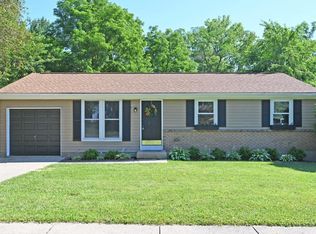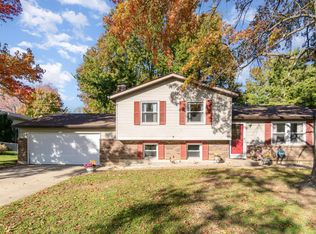Sold for $280,000
$280,000
619 Regent Rd, Cincinnati, OH 45245
3beds
1,570sqft
Single Family Residence
Built in 1979
0.28 Acres Lot
$295,500 Zestimate®
$178/sqft
$2,074 Estimated rent
Home value
$295,500
$260,000 - $337,000
$2,074/mo
Zestimate® history
Loading...
Owner options
Explore your selling options
What's special
Amazing opportunity to own this charming 3 bedroom, 2 bathroom home on a tree-lined street. Updated kitchen with SS appliances, granite counters, pantry, and floating shelves. Updated bathrooms, new carpet with hardwood floors on main level, and custom built-ins give this home character and charm. Lower level boasts large family room with adjoining laundry area. New exterior doors and fenced yard with large deck for entertaining. New roof (2022) and HVAC (2023). This home is truly move-in ready!
Zillow last checked: 8 hours ago
Listing updated: September 27, 2024 at 04:10pm
Listed by:
Joan Elflein 614-989-7215,
Ohio Broker Direct 614-989-7215
Bought with:
Tina McLain, 2018000883
Coldwell Banker Realty, Anders
Source: Cincy MLS,MLS#: 1815697 Originating MLS: Cincinnati Area Multiple Listing Service
Originating MLS: Cincinnati Area Multiple Listing Service

Facts & features
Interior
Bedrooms & bathrooms
- Bedrooms: 3
- Bathrooms: 2
- Full bathrooms: 2
Primary bedroom
- Features: Bath Adjoins, Window Treatment, Wall-to-Wall Carpet
- Level: Second
- Area: 132
- Dimensions: 11 x 12
Bedroom 2
- Level: Second
- Area: 132
- Dimensions: 11 x 12
Bedroom 3
- Level: Second
- Area: 90
- Dimensions: 9 x 10
Bedroom 4
- Area: 0
- Dimensions: 0 x 0
Bedroom 5
- Area: 0
- Dimensions: 0 x 0
Primary bathroom
- Features: Shower, Tile Floor
Bathroom 1
- Features: Full
- Level: Second
Bathroom 2
- Features: Full
- Level: Second
Dining room
- Features: Wood Floor
- Area: 0
- Dimensions: 0 x 0
Family room
- Features: Bookcases, Wall-to-Wall Carpet
- Area: 330
- Dimensions: 15 x 22
Great room
- Features: Wall-to-Wall Carpet
Kitchen
- Features: Counter Bar, Marble/Granite/Slate, Pantry, Walkout, Wood Cabinets, Wood Floor
- Area: 99
- Dimensions: 9 x 11
Living room
- Features: Wood Floor
- Area: 210
- Dimensions: 14 x 15
Office
- Area: 0
- Dimensions: 0 x 0
Heating
- Electric, Heat Pump, Hot Water
Cooling
- Central Air
Appliances
- Included: Dishwasher, Dryer, Disposal, Microwave, Oven/Range, Refrigerator, Washer, Electric Water Heater
Features
- Crown Molding, Ceiling Fan(s)
- Doors: Multi Panel Doors
- Basement: Partial
- Attic: Storage
Interior area
- Total structure area: 1,570
- Total interior livable area: 1,570 sqft
Property
Parking
- Total spaces: 2
- Parking features: Driveway, Garage Door Opener
- Attached garage spaces: 2
- Has uncovered spaces: Yes
Features
- Patio & porch: Deck
- Fencing: Metal,Wood
Lot
- Size: 0.28 Acres
- Dimensions: 116 x 90
- Features: Less than .5 Acre
- Topography: Level
- Residential vegetation: Pine
Details
- Parcel number: 413214E300
- Zoning description: Residential
Construction
Type & style
- Home type: SingleFamily
- Architectural style: Traditional
- Property subtype: Single Family Residence
Materials
- Aluminum Siding, Block
- Foundation: Block
- Roof: Shingle
Condition
- New construction: No
- Year built: 1979
Utilities & green energy
- Electric: 220 Volts
- Gas: None
- Sewer: Public Sewer
- Water: Public
Community & neighborhood
Security
- Security features: Smoke Alarm
Location
- Region: Cincinnati
HOA & financial
HOA
- Has HOA: No
Other
Other facts
- Listing terms: No Special Financing,Conventional
Price history
| Date | Event | Price |
|---|---|---|
| 9/27/2024 | Sold | $280,000+1.8%$178/sqft |
Source: | ||
| 8/26/2024 | Pending sale | $275,000$175/sqft |
Source: | ||
| 8/22/2024 | Listed for sale | $275,000+212.5%$175/sqft |
Source: | ||
| 10/14/2013 | Sold | $88,000$56/sqft |
Source: Public Record Report a problem | ||
| 10/30/2009 | Sold | $88,000$56/sqft |
Source: Public Record Report a problem | ||
Public tax history
| Year | Property taxes | Tax assessment |
|---|---|---|
| 2024 | $3,778 -0.1% | $73,190 |
| 2023 | $3,783 +28.1% | $73,190 +44.4% |
| 2022 | $2,953 -0.4% | $50,680 |
Find assessor info on the county website
Neighborhood: 45245
Nearby schools
GreatSchools rating
- 5/10Withamsville-Tobasco Elementary SchoolGrades: K-5Distance: 1.5 mi
- 5/10West Clermont Middle SchoolGrades: 6-8Distance: 3.8 mi
- 6/10West Clermont High SchoolGrades: 9-12Distance: 2.8 mi
Get a cash offer in 3 minutes
Find out how much your home could sell for in as little as 3 minutes with a no-obligation cash offer.
Estimated market value$295,500
Get a cash offer in 3 minutes
Find out how much your home could sell for in as little as 3 minutes with a no-obligation cash offer.
Estimated market value
$295,500

