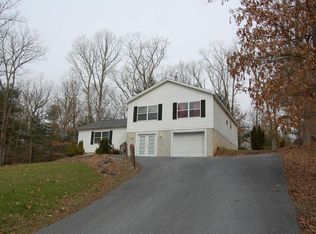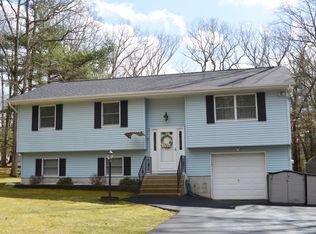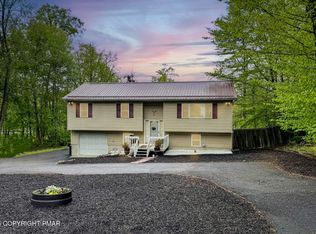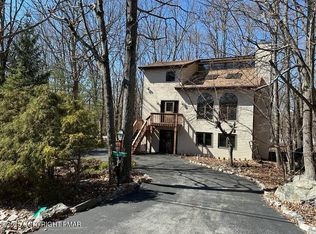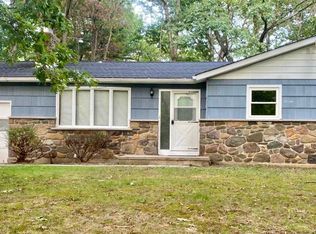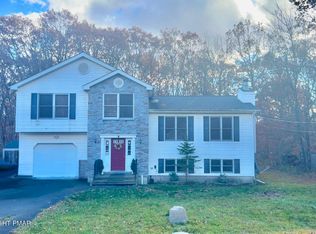CHARMING POCONOS BARTON GLEN BI-LEVEL Quaintly Located in Barton Glen, a Private LOW DUES Lake Community, situated on Cul-de-sac Street within close Walking Distance to Lovingly Maintained Community Lake Ideal to Walk your Dog w/ Walking Paths, Bridge to Island Leading to Intimate Gazebo on Community Lake, Playground w/ Picnic Areas & Beach Plus Community Outdoor Pool Nearby! Charming 3BR 2.5BA Bi-Level Home Features Large Enclosed Deck w/ Custom Built-In Seating, Outdoor Shed, Built-In Garage/Workshop & Easy Maintenance Paved Driveway! Main Level Features Open Modern Kitchen w/ Dining Area, Upgraded Porcelain Tile Floors, Living Room w/ Wood-Burning Fireplace & Oak Hardwood Floors Throughout! Master Bedroom has Walk-In Closet & Private En-Suite Bathroom w/ Standing Shower! 2nd Bedroom has Full Closet & Main Bath! Lower Level Features Large Family Room w/ Energy Efficient Wood Stove Plus Easy Maintenance Laminate Floors! Den or 3rd Bedroom w/ Half Bath on Lower Level Plus Laundry/Utility Room to Walk-Out Built-In Garage! Perfect Commuter Location Minutes to I-80 for Work Commute & Close to All Major Shopping! No STR Allowed in Residential Zone in Jackson Township Nor Barton Glen. Call Today for Your Private Showing!
For sale
$299,900
619 Rimrock Rd, Bartonsville, PA 18321
3beds
2,000sqft
Est.:
Single Family Residence
Built in 1989
0.39 Acres Lot
$295,000 Zestimate®
$150/sqft
$27/mo HOA
What's special
Custom built-in seatingLarge enclosed deckWalking pathsLarge family roomEasy maintenance paved drivewayEasy maintenance laminate floorsCul-de-sac street
- 207 days |
- 781 |
- 26 |
Zillow last checked: 8 hours ago
Listing updated: October 14, 2025 at 05:51pm
Listed by:
Samantha Bonnett 973-487-8872,
RE/MAX of the Poconos 570-421-2345
Source: PMAR,MLS#: PM-133971
Tour with a local agent
Facts & features
Interior
Bedrooms & bathrooms
- Bedrooms: 3
- Bathrooms: 3
- Full bathrooms: 2
- 1/2 bathrooms: 1
Primary bedroom
- Description: Walk-In Closet | Private Bath | Oak Hardwood
- Level: Main
- Area: 177.32
- Dimensions: 14.3 x 12.4
Bedroom 2
- Description: Full Closet | Oak Hardwood Floors
- Level: Main
- Area: 147.29
- Dimensions: 14.3 x 10.3
Bedroom 3
- Description: Den/Bedroom 3 | Laminate Floors
- Level: Lower
- Area: 103.32
- Dimensions: 12.6 x 8.2
Primary bathroom
- Description: Master Bath | Walk-In Shower Stall
- Level: Main
- Area: 34.2
- Dimensions: 6 x 5.7
Bathroom 2
- Description: Main Bath | Bathtub/Shower Combo
- Level: Main
- Area: 65.4
- Dimensions: 10.9 x 6
Bathroom 3
- Description: Half Bath | Pedestal Sink
- Level: Lower
- Area: 36.5
- Dimensions: 7.3 x 5
Dining room
- Description: Access to Deck | Porcelain Tile Floors
- Level: Main
- Area: 122.67
- Dimensions: 14.1 x 8.7
Family room
- Description: Wood Stove | Laminate Floors
- Level: Lower
- Area: 447.18
- Dimensions: 25.7 x 17.4
Other
- Description: Foyer Entry
- Level: Main
- Area: 48.51
- Dimensions: 7.7 x 6.3
Kitchen
- Description: Oak Cabinetry | Ceiling Fan | Porcelain Tile Floors
- Level: Main
- Area: 155.1
- Dimensions: 14.1 x 11
Laundry
- Description: Laundry Room | Utility Room
- Level: Lower
- Area: 75.6
- Dimensions: 12 x 6.3
Living room
- Description: Brick Wood-Burning Fireplace | Oak Hardwood Floors
- Level: Main
- Area: 197.16
- Dimensions: 15.9 x 12.4
Heating
- Baseboard, Wood Stove, Electric, Oil
Cooling
- Ceiling Fan(s), Window Unit(s)
Appliances
- Included: Electric Oven, Electric Range, Refrigerator, Dishwasher, Washer, Dryer
- Laundry: Lower Level
Features
- Eat-in Kitchen, Walk-In Closet(s), Ceiling Fan(s)
- Flooring: Hardwood, Linoleum, Tile
- Basement: Heated
- Number of fireplaces: 2
- Fireplace features: Basement, Family Room, Living Room, Wood Burning
Interior area
- Total structure area: 2,080
- Total interior livable area: 2,000 sqft
- Finished area above ground: 1,120
- Finished area below ground: 880
Property
Parking
- Total spaces: 5
- Parking features: Garage - Attached, Open
- Attached garage spaces: 1
- Uncovered spaces: 4
Features
- Stories: 2
- Patio & porch: Deck
Lot
- Size: 0.39 Acres
Details
- Parcel number: 08.1A.2.61
- Zoning description: Residential
- Special conditions: Standard
Construction
Type & style
- Home type: SingleFamily
- Architectural style: Bi-Level
- Property subtype: Single Family Residence
Materials
- Vinyl Siding
- Roof: Metal
Condition
- Year built: 1989
Utilities & green energy
- Sewer: On Site Septic
- Water: Well
Community & HOA
Community
- Subdivision: Barton Glen
HOA
- Has HOA: Yes
- Amenities included: Playground, Outdoor Pool
- Services included: Maintenance Road
- HOA fee: $320 annually
Location
- Region: Bartonsville
Financial & listing details
- Price per square foot: $150/sqft
- Tax assessed value: $109,010
- Annual tax amount: $3,222
- Date on market: 7/14/2025
- Listing terms: Cash,Conventional
- Exclusions: Window A/C Unit(s).
- Road surface type: Paved
Estimated market value
$295,000
$280,000 - $310,000
$2,622/mo
Price history
Price history
| Date | Event | Price |
|---|---|---|
| 10/15/2025 | Price change | $299,900-4.8%$150/sqft |
Source: PMAR #PM-133971 Report a problem | ||
| 9/3/2025 | Price change | $315,000-3.1%$158/sqft |
Source: PMAR #PM-133971 Report a problem | ||
| 7/14/2025 | Listed for sale | $325,000+195.5%$163/sqft |
Source: PMAR #PM-133971 Report a problem | ||
| 11/11/2016 | Sold | $110,000-2.6%$55/sqft |
Source: PMAR #PM-40628 Report a problem | ||
| 10/16/2016 | Listed for sale | $112,900-19.3%$56/sqft |
Source: WEICHERT Realtors Acclaim - Tannersville #PM-40628 Report a problem | ||
Public tax history
Public tax history
| Year | Property taxes | Tax assessment |
|---|---|---|
| 2025 | $3,223 +8.5% | $109,010 |
| 2024 | $2,971 +7.3% | $109,010 |
| 2023 | $2,768 +1.8% | $109,010 |
Find assessor info on the county website
BuyAbility℠ payment
Est. payment
$1,890/mo
Principal & interest
$1413
Property taxes
$345
Other costs
$132
Climate risks
Neighborhood: 18321
Nearby schools
GreatSchools rating
- 7/10Swiftwater Interm SchoolGrades: 4-6Distance: 6.3 mi
- 7/10Pocono Mountain East Junior High SchoolGrades: 7-8Distance: 6.2 mi
- 9/10Pocono Mountain East High SchoolGrades: 9-12Distance: 6.4 mi
- Loading
- Loading
