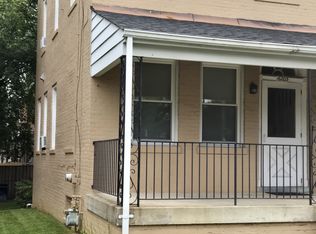Sold for $578,000
$578,000
619 Rittenhouse St NW, Washington, DC 20011
4beds
1,481sqft
Single Family Residence
Built in 1925
1,170 Square Feet Lot
$575,000 Zestimate®
$390/sqft
$4,287 Estimated rent
Home value
$575,000
$546,000 - $604,000
$4,287/mo
Zestimate® history
Loading...
Owner options
Explore your selling options
What's special
This classic row home with modern updates features four bedrooms and two and a half bathrooms. Located on a tree-lined street, this end unit has south and west-facing windows allowing for sunlit days. The open floor plan lends itself to entertaining, with an open kitchen peninsula for breakfast or prep space for dining guests. Upstairs showcases a spacious main bedroom and two additional bedrooms alongside your hallway bathroom. Head downstairs to the perfect guest suite with separate kitchen, W/D and private, rear entrance. Your fenced-in back garden is perfect for gardening (raised beds), entertaining (wonderfully landscaped) and north-facing relaxation on summer days. Close to Takoma park retail, recreation center and Metro.
Zillow last checked: 8 hours ago
Listing updated: September 16, 2025 at 05:17pm
Listed by:
Leslie Suarez 202-246-6402,
RLAH @properties
Bought with:
Barrett Starling, 0225238714
Long & Foster Real Estate, Inc.
Barak Sky, SP600552
Long & Foster Real Estate, Inc.
Source: Bright MLS,MLS#: DCDC2212506
Facts & features
Interior
Bedrooms & bathrooms
- Bedrooms: 4
- Bathrooms: 3
- Full bathrooms: 2
- 1/2 bathrooms: 1
- Main level bathrooms: 1
Basement
- Area: 527
Heating
- Hot Water, Natural Gas
Cooling
- Window Unit(s), Ductless, Electric
Appliances
- Included: Gas Water Heater
- Laundry: Dryer In Unit, Lower Level, Washer In Unit, Main Level
Features
- 2nd Kitchen, Bathroom - Stall Shower, Combination Dining/Living, Combination Kitchen/Dining, Dining Area, Open Floorplan, Kitchen Island, Dry Wall
- Flooring: Wood, Ceramic Tile
- Windows: Window Treatments
- Basement: Partial,English,Finished,Heated,Improved,Exterior Entry,Rear Entrance
- Has fireplace: No
Interior area
- Total structure area: 1,581
- Total interior livable area: 1,481 sqft
- Finished area above ground: 1,054
- Finished area below ground: 427
Property
Parking
- Parking features: On Street
- Has uncovered spaces: Yes
Accessibility
- Accessibility features: None
Features
- Levels: Three
- Stories: 3
- Pool features: None
- Fencing: Wood
Lot
- Size: 1,170 sqft
- Features: Chillum-Urban Land Complex
Details
- Additional structures: Above Grade, Below Grade
- Parcel number: 3199//0131
- Zoning: R2
- Special conditions: Standard
Construction
Type & style
- Home type: SingleFamily
- Architectural style: Contemporary
- Property subtype: Single Family Residence
- Attached to another structure: Yes
Materials
- Brick
- Foundation: Slab
Condition
- Very Good
- New construction: No
- Year built: 1925
Utilities & green energy
- Sewer: Public Sewer
- Water: Public
- Utilities for property: Water Available, Natural Gas Available, Electricity Available, Cable Available, Cable, DSL, Other Internet Service, Satellite Internet Service
Community & neighborhood
Location
- Region: Washington
- Subdivision: Brightwood
Other
Other facts
- Listing agreement: Exclusive Right To Sell
- Ownership: Fee Simple
Price history
| Date | Event | Price |
|---|---|---|
| 9/16/2025 | Sold | $578,000$390/sqft |
Source: | ||
| 8/15/2025 | Contingent | $578,000$390/sqft |
Source: | ||
| 8/8/2025 | Listed for sale | $578,000+62.8%$390/sqft |
Source: | ||
| 6/6/2013 | Sold | $355,000-6.3%$240/sqft |
Source: Public Record Report a problem | ||
| 1/17/2013 | Listing removed | $379,000$256/sqft |
Source: Exit Bennett Realty #DC7975624 Report a problem | ||
Public tax history
| Year | Property taxes | Tax assessment |
|---|---|---|
| 2025 | $5,037 +0.4% | $592,580 +0.4% |
| 2024 | $5,016 +5.1% | $590,060 +5.1% |
| 2023 | $4,770 +10.3% | $561,210 +10.3% |
Find assessor info on the county website
Neighborhood: Manor Park
Nearby schools
GreatSchools rating
- 8/10Whittier Education CampusGrades: PK-5Distance: 0.2 mi
- 5/10Ida B. Wells Middle SchoolGrades: 6-8Distance: 0.2 mi
- 4/10Coolidge High SchoolGrades: 9-12Distance: 0.3 mi
Schools provided by the listing agent
- District: District Of Columbia Public Schools
Source: Bright MLS. This data may not be complete. We recommend contacting the local school district to confirm school assignments for this home.

Get pre-qualified for a loan
At Zillow Home Loans, we can pre-qualify you in as little as 5 minutes with no impact to your credit score.An equal housing lender. NMLS #10287.
