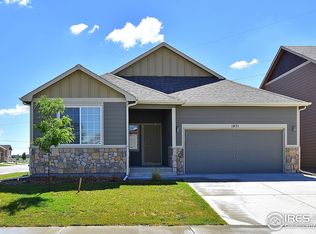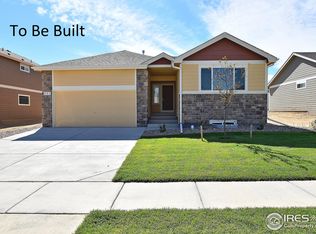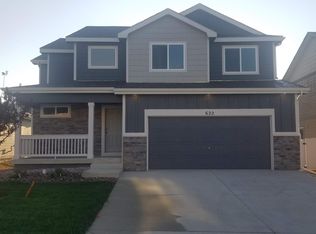Sold for $515,000 on 10/20/25
Zestimate®
$515,000
619 Rosedale St, Severance, CO 80550
5beds
2,492sqft
Residential-Detached, Residential
Built in 2021
5,300 Square Feet Lot
$515,000 Zestimate®
$207/sqft
$2,840 Estimated rent
Home value
$515,000
$489,000 - $541,000
$2,840/mo
Zestimate® history
Loading...
Owner options
Explore your selling options
What's special
Better Than New! Welcome to 619 Rosedale Street, a beautifully remodeled ranch-style home located in the heart of Severance - just a short drive to Fort Collins, Greeley, Windsor, and Loveland. ASK about The LENDER INCENTIVES! This home offers the perfect blend of small-town charm and big-city convenience. From the moment you step inside, you'll notice the attention to detail throughout. The home features a newly finished basement, ideal for a second living area, home office, gym, or guest suite. You'll also find brand new carpet and luxury vinyl plank (LVP) flooring throughout, giving the entire home a fresh, modern feel. The open-concept layout is perfect for entertaining, with a spacious living area that flows seamlessly into the kitchen and dining spaces. Every part of this home has been thoughtfully updated, making it truly move-in ready.Unlike new construction, this home includes custom window coverings, saving you time and money. Step outside to enjoy the fully fenced backyard, complete with a large patio, beautiful landscaping, and a sprinkler system that keeps your lawn green and vibrant with minimal effort. Whether you're hosting a summer BBQ or enjoying a quiet evening under the stars, this outdoor space is designed for relaxation and fun.And here's the best part - the home is equipped with solar panels, helping you significantly reduce your electricity bills while increasing energy efficiency and sustainability. The solar panels significantly reduce or even eliminate monthly electricity costs. This feature makes this property stand out in today's market, both financially and environmentally. This is truly a better-than-new opportunity - all the upgrades are already done, and all that's left is for you to move in and enjoy the comfort, style, and convenience this home has to offer.
Zillow last checked: 8 hours ago
Listing updated: October 20, 2025 at 02:30pm
Listed by:
Jessica Gallegos 720-771-4122,
Coldwell Banker Realty-NOCO
Bought with:
Perry Hillegas
C3 Real Estate Solutions, LLC
Source: IRES,MLS#: 1043481
Facts & features
Interior
Bedrooms & bathrooms
- Bedrooms: 5
- Bathrooms: 3
- Full bathrooms: 2
- 3/4 bathrooms: 1
- Main level bedrooms: 3
Primary bedroom
- Area: 182
- Dimensions: 13 x 14
Bedroom 2
- Area: 90
- Dimensions: 9 x 10
Bedroom 3
- Area: 110
- Dimensions: 11 x 10
Bedroom 4
- Area: 180
- Dimensions: 12 x 15
Bedroom 5
- Area: 154
- Dimensions: 11 x 14
Dining room
- Area: 88
- Dimensions: 11 x 8
Family room
- Area: 456
- Dimensions: 24 x 19
Kitchen
- Area: 100
- Dimensions: 10 x 10
Living room
- Area: 170
- Dimensions: 10 x 17
Heating
- Forced Air
Cooling
- Central Air
Appliances
- Included: Electric Range/Oven, Self Cleaning Oven, Dishwasher, Refrigerator, Microwave, Disposal
- Laundry: Washer/Dryer Hookups, Main Level
Features
- Satellite Avail, High Speed Internet, Eat-in Kitchen, Cathedral/Vaulted Ceilings, Open Floorplan, Pantry, Walk-In Closet(s), Open Floor Plan, Walk-in Closet
- Windows: Window Coverings, Double Pane Windows
- Basement: Full,Partially Finished
Interior area
- Total structure area: 2,492
- Total interior livable area: 2,492 sqft
- Finished area above ground: 1,246
- Finished area below ground: 1,246
Property
Parking
- Total spaces: 2
- Parking features: Garage - Attached
- Attached garage spaces: 2
- Details: Garage Type: Attached
Features
- Stories: 1
- Patio & porch: Patio
- Fencing: Fenced
Lot
- Size: 5,300 sqft
- Features: Lawn Sprinkler System
Details
- Parcel number: R8970493
- Zoning: RES
- Special conditions: Private Owner
Construction
Type & style
- Home type: SingleFamily
- Architectural style: Ranch
- Property subtype: Residential-Detached, Residential
Materials
- Wood/Frame
- Roof: Composition
Condition
- Not New, Previously Owned
- New construction: No
- Year built: 2021
Utilities & green energy
- Electric: Electric, PVREA
- Gas: Natural Gas, XCEL
- Sewer: City Sewer
- Water: City Water, Town of Severance
- Utilities for property: Natural Gas Available, Electricity Available, Cable Available, Underground Utilities
Green energy
- Energy efficient items: Thermostat
- Energy generation: Solar PV Leased
Community & neighborhood
Location
- Region: Severance
- Subdivision: Sunset Ridge 3rd Fg
Other
Other facts
- Listing terms: Cash,Conventional,FHA,VA Loan,1031 Exchange
- Road surface type: Paved
Price history
| Date | Event | Price |
|---|---|---|
| 10/20/2025 | Sold | $515,000+3%$207/sqft |
Source: | ||
| 9/16/2025 | Pending sale | $500,000$201/sqft |
Source: | ||
| 9/11/2025 | Price change | $500,000-1%$201/sqft |
Source: | ||
| 9/2/2025 | Price change | $505,000-1.9%$203/sqft |
Source: | ||
| 7/12/2025 | Listed for sale | $515,000+30.1%$207/sqft |
Source: | ||
Public tax history
| Year | Property taxes | Tax assessment |
|---|---|---|
| 2025 | $3,727 +4.7% | $25,770 +2.4% |
| 2024 | $3,558 -7.9% | $25,170 -0.9% |
| 2023 | $3,863 +2361.1% | $25,410 +9.7% |
Find assessor info on the county website
Neighborhood: 80550
Nearby schools
GreatSchools rating
- 4/10Range View Elementary SchoolGrades: PK-5Distance: 0.2 mi
- 5/10Severance Middle SchoolGrades: 6-8Distance: 1.1 mi
- 6/10Severance High SchoolGrades: 9-12Distance: 1.3 mi
Schools provided by the listing agent
- Elementary: Range View
- Middle: Severance
- High: Windsor
Source: IRES. This data may not be complete. We recommend contacting the local school district to confirm school assignments for this home.
Get a cash offer in 3 minutes
Find out how much your home could sell for in as little as 3 minutes with a no-obligation cash offer.
Estimated market value
$515,000
Get a cash offer in 3 minutes
Find out how much your home could sell for in as little as 3 minutes with a no-obligation cash offer.
Estimated market value
$515,000


