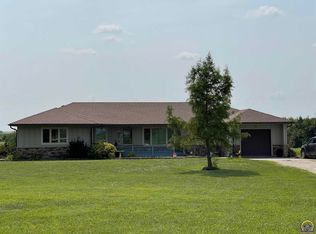Sold
Price Unknown
619 SW Carlson Rd, Topeka, KS 66615
4beds
1,680sqft
Single Family Residence, Residential
Built in 1951
10.92 Acres Lot
$404,600 Zestimate®
$--/sqft
$1,852 Estimated rent
Home value
$404,600
Estimated sales range
Not available
$1,852/mo
Zestimate® history
Loading...
Owner options
Explore your selling options
What's special
Welcome to your own slice of Kansas paradise! This stunning 4-bedroom, 2-bath home sits on 10.92 picturesque acres and features a beautiful private pond that adds tranquility and charm to the entire property. Whether you're dreaming of a hobby farm, a peaceful retreat, or simply more space to roam, this property offers endless potential. Inside, you'll find a spacious and functional layout perfect for everyday living and entertaining. Sliding doors frame scenic views of the pond and surrounding countryside, bringing the outdoors in. In 2024, $54,000 worth of solar panels were installed, drastically reducing utility costs and making monthly bills nearly nonexistent—an incredible bonus for sustainable living. Don't miss this rare opportunity to own a home that combines modern comfort with wide-open country living—all just a short drive from Topeka.
Zillow last checked: 8 hours ago
Listing updated: October 28, 2025 at 12:20pm
Listed by:
Patrick Habiger 785-969-6080,
KW One Legacy Partners, LLC
Bought with:
Patrick Habiger, 00051888
KW One Legacy Partners, LLC
Source: Sunflower AOR,MLS#: 239800
Facts & features
Interior
Bedrooms & bathrooms
- Bedrooms: 4
- Bathrooms: 2
- Full bathrooms: 2
Primary bedroom
- Level: Main
- Area: 152.61
- Dimensions: 15.11 x 10.10
Bedroom 2
- Level: Main
- Area: 169.54
- Dimensions: 14.07 x 12.05
Bedroom 3
- Level: Basement
- Area: 82.26
- Dimensions: 9.07 x 9.07
Bedroom 4
- Level: Basement
- Area: 82.26
- Dimensions: 9.07 x 9.07
Dining room
- Level: Main
- Area: 155.78
- Dimensions: 17.10 x 9.11
Kitchen
- Level: Main
- Area: 120.48
- Dimensions: 12 x 10.04
Laundry
- Level: Main
- Area: 100.72
- Dimensions: 11.08 x 9.09
Living room
- Level: Main
- Area: 355.33
- Dimensions: 22.07 x 16.10
Heating
- Natural Gas
Cooling
- Central Air
Appliances
- Included: Electric Range, Dishwasher, Refrigerator, Disposal
- Laundry: In Basement
Features
- Flooring: Hardwood, Ceramic Tile
- Windows: Storm Window(s)
- Basement: Concrete,Full,Walk-Out Access
- Has fireplace: No
Interior area
- Total structure area: 1,680
- Total interior livable area: 1,680 sqft
- Finished area above ground: 1,515
- Finished area below ground: 165
Property
Parking
- Total spaces: 4
- Parking features: Attached, Detached
- Attached garage spaces: 4
Features
- Patio & porch: Deck
Lot
- Size: 10.92 Acres
Details
- Parcel number: R2215
- Special conditions: Standard,Arm's Length
Construction
Type & style
- Home type: SingleFamily
- Architectural style: Ranch
- Property subtype: Single Family Residence, Residential
Materials
- Vinyl Siding
- Roof: Composition
Condition
- Year built: 1951
Utilities & green energy
- Water: Rural Water
Community & neighborhood
Security
- Security features: Security System
Location
- Region: Topeka
- Subdivision: Wabaunsee Count
Price history
| Date | Event | Price |
|---|---|---|
| 10/28/2025 | Sold | -- |
Source: | ||
| 10/3/2025 | Pending sale | $425,000$253/sqft |
Source: | ||
| 9/19/2025 | Price change | $425,000-3.4%$253/sqft |
Source: | ||
| 9/9/2025 | Price change | $440,000-1.1%$262/sqft |
Source: | ||
| 8/6/2025 | Price change | $445,000-2.2%$265/sqft |
Source: | ||
Public tax history
| Year | Property taxes | Tax assessment |
|---|---|---|
| 2025 | -- | $44,405 -0.9% |
| 2024 | $5,907 +4.5% | $44,815 +3.8% |
| 2023 | $5,655 +4.2% | $43,186 +5% |
Find assessor info on the county website
Neighborhood: 66615
Nearby schools
GreatSchools rating
- NAPaxico Middle SchoolGrades: 5-6Distance: 11.5 mi
- 7/10Mill Creek Valley Junior High SchoolGrades: 6-8Distance: 11.7 mi
- 6/10Wabaunsee Sr High SchoolGrades: 9-12Distance: 18.3 mi
Schools provided by the listing agent
- Elementary: Mission Valley Elementary School/USD 330
- Middle: Mission Valley Middle School/USD 330
- High: Mission Valley High School/USD 330
Source: Sunflower AOR. This data may not be complete. We recommend contacting the local school district to confirm school assignments for this home.
